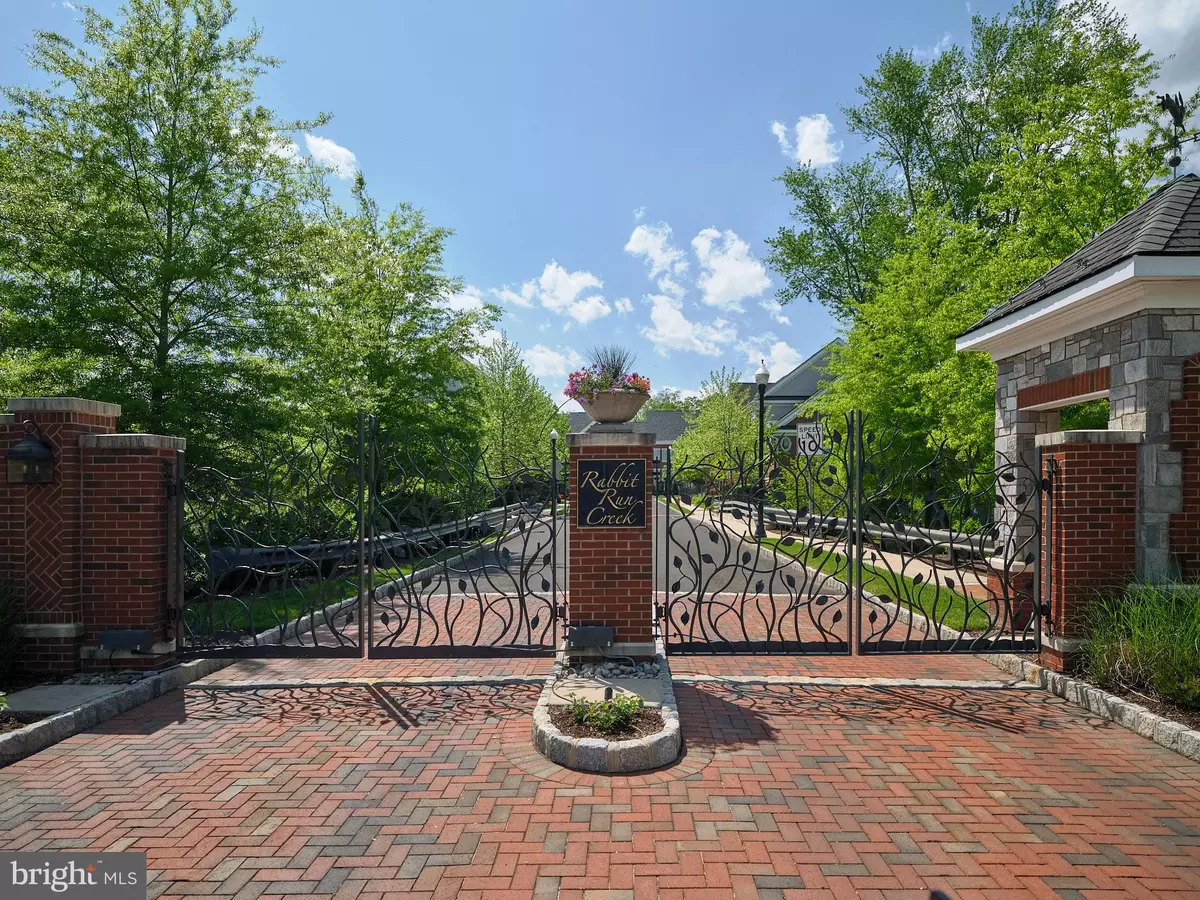$2,250,000
$2,350,000
4.3%For more information regarding the value of a property, please contact us for a free consultation.
3 Beds
5 Baths
5,355 SqFt
SOLD DATE : 10/29/2024
Key Details
Sold Price $2,250,000
Property Type Single Family Home
Sub Type Twin/Semi-Detached
Listing Status Sold
Purchase Type For Sale
Square Footage 5,355 sqft
Price per Sqft $420
Subdivision Rabbit Run Creek
MLS Listing ID PABU2070586
Sold Date 10/29/24
Style Traditional,Side-by-Side
Bedrooms 3
Full Baths 3
Half Baths 2
HOA Fees $600/mo
HOA Y/N Y
Abv Grd Liv Area 3,855
Originating Board BRIGHT
Year Built 2019
Annual Tax Amount $18,581
Tax Year 2024
Lot Size 8,712 Sqft
Acres 0.2
Lot Dimensions 0.00 x 0.00
Property Description
Welcome to the distinguished enclave of Rabbit Run Creek, nestled in the iconic river town of New Hope, Pennsylvania, and distinguished as the only gated community in the area. Upon entering through the private gates, you will discover a refined community of townhomes, presented in clusters of three or as elegant pairs. This end-unit "twin" home, ensconced by the serene woods, offers unparalleled privacy and an array of premium upgrades. And the location..... tucked away in the back where all you hear is the quiet and peacefulness that you desire.
The residence features an open-concept floor plan that seamlessly blends luxury and functionality. The gourmet kitchen is a culinary delight, equipped with a large island, a Wolf 5-burner cooktop, a full-size Wolf oven, a built-in Wolf microwave, a Subzero side-by-side refrigerator, a commercial-grade hood, a Miele dishwasher, and countertops and an island in exquisite honed marble.
The great room, anchored by a gas fireplace, boasts an impressive wall of custom-built shelving and bookcases. The formal living room is enhanced by a coffered ceiling and a second gas fireplace, creating a warm, inviting atmosphere. Adjacent to the living room is an office, also with a coffered ceiling, featuring a wall of bespoke bookcases.
Just off the kitchen, there is an expansive half bath and a rear entrance leading to the attached two-car garage. Unique to this unit is a custom elevator, adding an extra touch of convenience and luxury.
Upstairs, you will find three beautifully appointed ensuite bedrooms. The primary suite includes a custom walk-in closet with extensive built-ins, a luxurious full bathroom with a soaking tub, double vanities, a water closet, and a generously sized walk-in steam shower. Each guest suite offers a sumptuous bathroom with a tub and walk-in closet.
Enhancing the living experience is a fully finished lower level, complete with a home gym (equipment not included), a bathroom, a full media center with built-ins and a large TV, and an efficiency kitchen featuring an Elkay sink, a Subzero under-counter wine refrigerator, an Asko dishwasher, a built-in microwave, and a full-size Subzero refrigerator with two freezer drawers below.
With hardwood floors throughout, including all bedrooms, a bluestone rear patio enclosed by custom stone walls for privacy, and extensive moldings throughout the home, this residence is truly a masterpiece of design and comfort.
Location
State PA
County Bucks
Area New Hope Boro (10127)
Zoning RB
Rooms
Basement Daylight, Partial, Drain, Full, Heated, Improved, Interior Access, Poured Concrete, Shelving, Sump Pump, Windows, Water Proofing System
Interior
Interior Features Air Filter System, Bar, Breakfast Area, Built-Ins, Chair Railings, Combination Dining/Living, Combination Kitchen/Dining, Crown Moldings, Combination Kitchen/Living, Efficiency, Elevator, Exposed Beams, Family Room Off Kitchen, Floor Plan - Open, Floor Plan - Traditional, Intercom, Kitchen - Country, Kitchen - Eat-In, Kitchen - Gourmet, Kitchen - Island, Kitchen - Table Space, Pantry, Primary Bath(s), Recessed Lighting, Bathroom - Soaking Tub, Bathroom - Stall Shower, Store/Office, Upgraded Countertops, Wainscotting, Walk-in Closet(s), Water Treat System, Window Treatments, Wood Floors
Hot Water Electric
Heating Forced Air, Central
Cooling Central A/C
Fireplaces Number 2
Equipment Built-In Microwave, Cooktop, Dishwasher, Disposal, Dryer, Energy Efficient Appliances, Exhaust Fan, Microwave, Oven - Wall, Oven - Double, Oven/Range - Electric, Refrigerator, Stainless Steel Appliances, Washer
Furnishings No
Fireplace Y
Window Features Double Pane,Energy Efficient
Appliance Built-In Microwave, Cooktop, Dishwasher, Disposal, Dryer, Energy Efficient Appliances, Exhaust Fan, Microwave, Oven - Wall, Oven - Double, Oven/Range - Electric, Refrigerator, Stainless Steel Appliances, Washer
Heat Source Propane - Owned
Laundry Upper Floor
Exterior
Parking Features Built In, Garage - Rear Entry, Garage Door Opener, Inside Access
Garage Spaces 6.0
Utilities Available Cable TV, Phone, Under Ground
Water Access N
Roof Type Architectural Shingle
Accessibility 2+ Access Exits, 32\"+ wide Doors, 48\"+ Halls, Accessible Switches/Outlets, Elevator, Level Entry - Main
Attached Garage 2
Total Parking Spaces 6
Garage Y
Building
Story 3
Foundation Concrete Perimeter
Sewer Public Sewer
Water Public
Architectural Style Traditional, Side-by-Side
Level or Stories 3
Additional Building Above Grade, Below Grade
New Construction N
Schools
School District New Hope-Solebury
Others
HOA Fee Include Common Area Maintenance,Lawn Maintenance,Management,Road Maintenance,Security Gate,Snow Removal,Other
Senior Community No
Tax ID 27-004-002-026
Ownership Fee Simple
SqFt Source Estimated
Security Features Exterior Cameras,Electric Alarm,Fire Detection System
Horse Property N
Special Listing Condition Standard
Read Less Info
Want to know what your home might be worth? Contact us for a FREE valuation!

Our team is ready to help you sell your home for the highest possible price ASAP

Bought with Maria R Imle • RE/MAX Centre Realtors
Making real estate fast, fun and stress-free!






