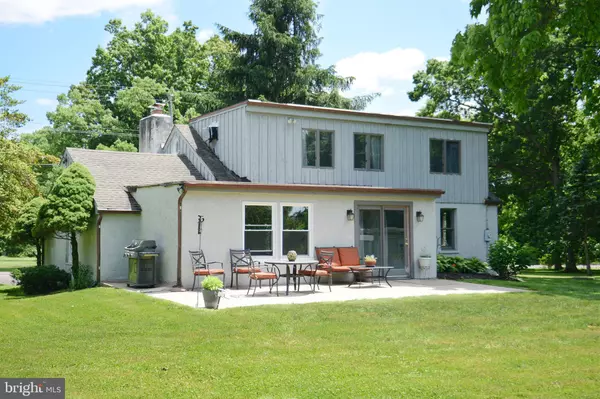$415,000
$425,000
2.4%For more information regarding the value of a property, please contact us for a free consultation.
3 Beds
2 Baths
1,973 SqFt
SOLD DATE : 10/16/2024
Key Details
Sold Price $415,000
Property Type Single Family Home
Sub Type Detached
Listing Status Sold
Purchase Type For Sale
Square Footage 1,973 sqft
Price per Sqft $210
Subdivision None Available
MLS Listing ID PABU2071910
Sold Date 10/16/24
Style Cape Cod
Bedrooms 3
Full Baths 2
HOA Y/N N
Abv Grd Liv Area 1,973
Originating Board BRIGHT
Year Built 1952
Annual Tax Amount $3,296
Tax Year 2024
Lot Size 1.400 Acres
Acres 1.4
Lot Dimensions 0.00 x 0.00
Property Description
Welcome to 2606 Bedminster Rd in Bedminster Township! This cozy 3-bedroom, 2-bathroom home is nestled in a desirable location and sits on 1.4 acres. Upon entering, you'll be greeted by a warm and inviting living room with a wood burning fireplace along with 2 bedrooms, full bathroom, kitchen, dining area and a bonus room which could be an additional bedroom, office, or playroom. On the second floor you will find the primary bedroom and a large full bathroom with extra closet and storage space. Step outside to discover your own private oasis where you will find a large backyard offering endless possibilities for outdoor enjoyment. Don't miss your chance to make this charming house your new home sweet home!
Location
State PA
County Bucks
Area Bedminster Twp (10101)
Zoning R2
Rooms
Other Rooms Living Room, Dining Room, Primary Bedroom, Bedroom 2, Kitchen, Basement, Bedroom 1, Bonus Room, Primary Bathroom, Full Bath
Basement Full, Unfinished
Main Level Bedrooms 2
Interior
Hot Water Oil
Cooling Wall Unit
Flooring Ceramic Tile, Hardwood
Fireplaces Number 1
Fireplaces Type Wood
Fireplace Y
Heat Source Oil
Laundry Basement
Exterior
Exterior Feature Patio(s)
Water Access N
Roof Type Asphalt
Accessibility Doors - Swing In
Porch Patio(s)
Garage N
Building
Lot Description Rear Yard
Story 1.5
Foundation Block
Sewer On Site Septic
Water Private, Well
Architectural Style Cape Cod
Level or Stories 1.5
Additional Building Above Grade, Below Grade
New Construction N
Schools
School District Pennridge
Others
Pets Allowed Y
Senior Community No
Tax ID 01-011-033
Ownership Fee Simple
SqFt Source Assessor
Special Listing Condition Standard
Pets Allowed No Pet Restrictions
Read Less Info
Want to know what your home might be worth? Contact us for a FREE valuation!

Our team is ready to help you sell your home for the highest possible price ASAP

Bought with Anita Louise Serge • Coldwell Banker Realty
Making real estate fast, fun and stress-free!






