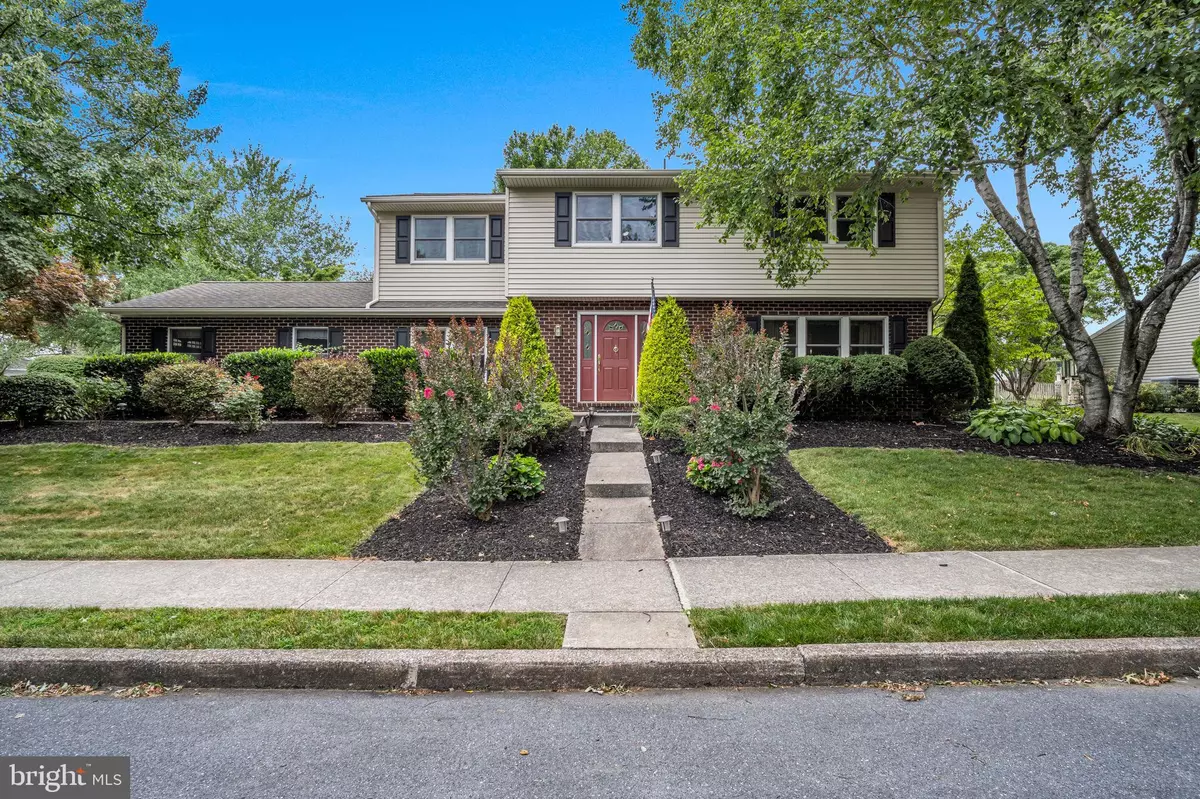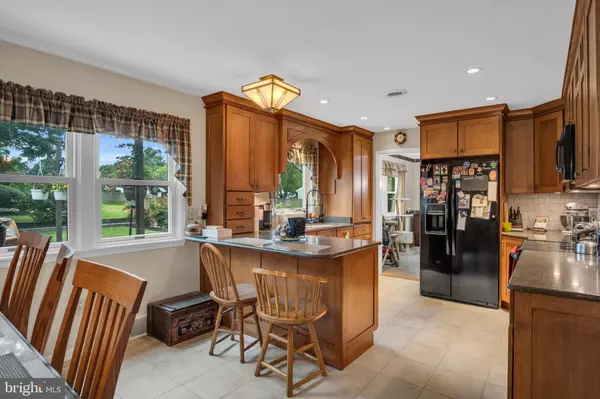$415,000
$415,000
For more information regarding the value of a property, please contact us for a free consultation.
4 Beds
3 Baths
2,256 SqFt
SOLD DATE : 10/28/2024
Key Details
Sold Price $415,000
Property Type Single Family Home
Sub Type Detached
Listing Status Sold
Purchase Type For Sale
Square Footage 2,256 sqft
Price per Sqft $183
Subdivision Allenview
MLS Listing ID PACB2033018
Sold Date 10/28/24
Style Traditional
Bedrooms 4
Full Baths 2
Half Baths 1
HOA Fees $45/mo
HOA Y/N Y
Abv Grd Liv Area 2,256
Originating Board BRIGHT
Year Built 1975
Annual Tax Amount $4,601
Tax Year 2024
Lot Size 0.340 Acres
Acres 0.34
Property Description
Welcome to the lovely neighborhood community of Allenview in Upper Allen Township! 2116 Foxfire Drive is nestled in the heart of it all! Close to Grocery Stores, Shops, and Restaurants, location is just the first thing you will fall in love with here. From the moment you step inside, you'll be greeted by large spaces and tons of natural light, multiple living rooms, and updated kitchen and baths, just to name a few. Your backyard and stamped concrete patio is an outdoor oasis for your enjoyment whether sipping coffee in the early mornings or enjoying the firepit in chilly evenings. Back inside, your wood burning fireplace insert will have you warmed through (it heats the whole house very efficiently in the fall and winter seasons!). But before summer ends, take advantage of the community pool and tennis courts! Finally, your basement is the perfect balance of storage and finished space for your enjoyment. Don't miss your opportunity to call 2116 Foxfire, HOME!
Location
State PA
County Cumberland
Area Upper Allen Twp (14442)
Zoning RESIDENTIAL
Rooms
Other Rooms Primary Bedroom, Bedroom 2, Bedroom 3, Bedroom 4, Bedroom 5, Den, Bedroom 1, Other
Basement Poured Concrete, Full, Interior Access, Partially Finished, Sump Pump, Water Proofing System
Interior
Interior Features Kitchen - Eat-In, Formal/Separate Dining Room
Hot Water Electric
Heating Forced Air, Heat Pump(s)
Cooling Central A/C
Flooring Ceramic Tile, Carpet, Laminate Plank
Fireplaces Number 1
Fireplaces Type Wood, Insert
Equipment Central Vacuum, Microwave, Dishwasher, Disposal, Oven/Range - Electric
Fireplace Y
Appliance Central Vacuum, Microwave, Dishwasher, Disposal, Oven/Range - Electric
Heat Source Electric
Exterior
Exterior Feature Patio(s)
Parking Features Garage Door Opener, Garage - Side Entry
Garage Spaces 6.0
Utilities Available Cable TV Available
Amenities Available Swimming Pool, Tennis Courts
Water Access N
Roof Type Fiberglass,Asphalt
Accessibility None
Porch Patio(s)
Road Frontage Boro/Township, City/County
Attached Garage 2
Total Parking Spaces 6
Garage Y
Building
Lot Description Cleared, Corner
Story 2
Foundation Block
Sewer Public Sewer
Water Public
Architectural Style Traditional
Level or Stories 2
Additional Building Above Grade
Structure Type Dry Wall
New Construction N
Schools
Middle Schools Mechanicsburg
High Schools Mechanicsburg Area
School District Mechanicsburg Area
Others
Senior Community No
Tax ID 42282423185
Ownership Fee Simple
SqFt Source Estimated
Security Features Smoke Detector
Acceptable Financing Conventional, VA, FHA, Cash
Listing Terms Conventional, VA, FHA, Cash
Financing Conventional,VA,FHA,Cash
Special Listing Condition Standard
Read Less Info
Want to know what your home might be worth? Contact us for a FREE valuation!

Our team is ready to help you sell your home for the highest possible price ASAP

Bought with Michele Parker • EXP Realty, LLC

Making real estate fast, fun and stress-free!






