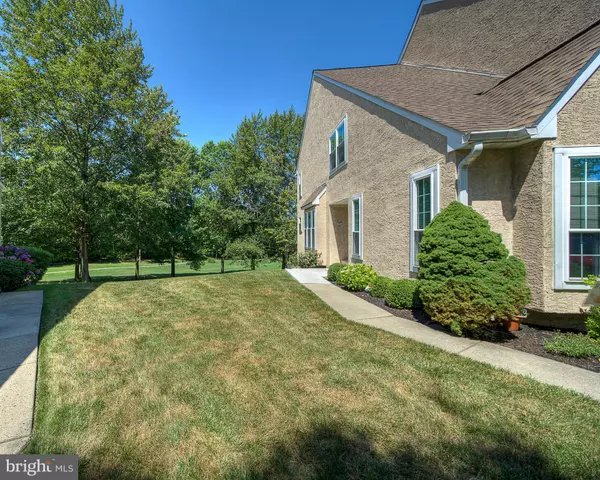$470,000
$474,900
1.0%For more information regarding the value of a property, please contact us for a free consultation.
3 Beds
3 Baths
1,893 SqFt
SOLD DATE : 10/24/2024
Key Details
Sold Price $470,000
Property Type Townhouse
Sub Type End of Row/Townhouse
Listing Status Sold
Purchase Type For Sale
Square Footage 1,893 sqft
Price per Sqft $248
Subdivision Pinecrest
MLS Listing ID PAMC2111602
Sold Date 10/24/24
Style Colonial
Bedrooms 3
Full Baths 2
Half Baths 1
HOA Fees $210/mo
HOA Y/N Y
Abv Grd Liv Area 1,893
Originating Board BRIGHT
Year Built 1993
Annual Tax Amount $6,462
Tax Year 2024
Lot Size 5,881 Sqft
Acres 0.14
Lot Dimensions 12.00 x 0.00
Property Description
Welcome home to Pinecrest! This rarely offered end-unit townhouse is ready for you to call your own and enjoy, featuring a finished walkout basement and a deck overlooking the fairway at the 4th hole.
As you approach the private side entrance, you'll be greeted by a breathtaking view. The stucco exterior was fully remediated in 2021 for your peace of mind. Step inside the foyer, leading to the formal dining room and living room with vaulted ceilings, ideal for gatherings or peaceful nights. The open-concept first floor flows beautifully into a spacious family room with a cozy gas fireplace and a slider to the deck. The bright, sunny kitchen overlooks the golf course, providing a delightful space to cook and dine. Completing the main level are a charming half bath, a hall closet, and access to the attached garage.
The main bedroom suite is a luxurious retreat with two walk-in closets and a spacious bath featuring a large corner tub and stand-up shower. Two generous-sized bedrooms share another full bath, and the walk-in laundry room adds convenience.
The finished lower level offers lots of additional living space, perfect for entertaining, a teen hideaway, playroom, home gym, craft area, or home office—the possibilities are endless! Step out from the basement to a private covered patio with a view you'll never want to leave.
Recent upgrades include new windows and sliding glass doors, along with a brand-new air conditioner installed in July 2024. Local to railway, dining, shopping, and entertainment. Don't miss this amazing opportunity! Showings start at the open house on Saturday, July 27th.
Location
State PA
County Montgomery
Area Montgomery Twp (10646)
Zoning RESIDENTIAL
Rooms
Basement Full, Fully Finished, Outside Entrance, Walkout Level
Interior
Hot Water Natural Gas
Heating Forced Air
Cooling Central A/C
Fireplaces Number 1
Fireplace Y
Heat Source Natural Gas
Exterior
Parking Features Inside Access
Garage Spaces 4.0
Water Access N
Accessibility None
Attached Garage 1
Total Parking Spaces 4
Garage Y
Building
Story 2
Foundation Other
Sewer Public Sewer
Water Public
Architectural Style Colonial
Level or Stories 2
Additional Building Above Grade, Below Grade
New Construction N
Schools
Elementary Schools Bridle Path
Middle Schools Penndale
High Schools North Penn Senior
School District North Penn
Others
HOA Fee Include Lawn Maintenance,Snow Removal,Trash
Senior Community No
Tax ID 46-00-00549-062
Ownership Fee Simple
SqFt Source Assessor
Special Listing Condition Standard
Read Less Info
Want to know what your home might be worth? Contact us for a FREE valuation!

Our team is ready to help you sell your home for the highest possible price ASAP

Bought with Danielle Cinque • Exceed Realty
Making real estate fast, fun and stress-free!






