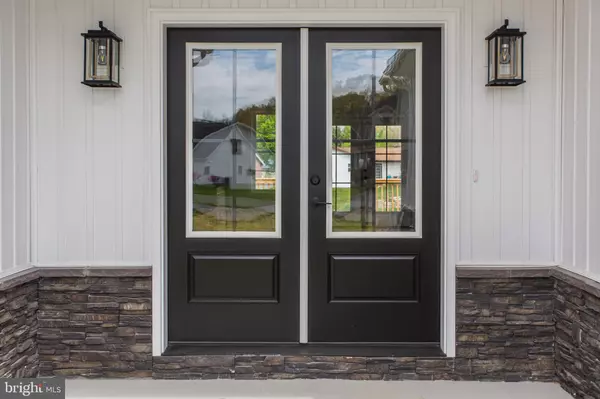$419,000
$419,000
For more information regarding the value of a property, please contact us for a free consultation.
3 Beds
2 Baths
1,800 SqFt
SOLD DATE : 10/25/2024
Key Details
Sold Price $419,000
Property Type Single Family Home
Sub Type Detached
Listing Status Sold
Purchase Type For Sale
Square Footage 1,800 sqft
Price per Sqft $232
Subdivision Orchard Estates
MLS Listing ID PAFL2022552
Sold Date 10/25/24
Style Ranch/Rambler
Bedrooms 3
Full Baths 2
HOA Y/N N
Abv Grd Liv Area 1,800
Originating Board BRIGHT
Year Built 2024
Tax Year 2024
Lot Size 0.470 Acres
Acres 0.47
Property Description
This BRAND NEW, stunning three-bedroom, two-bathroom modern farmhouse offers a blend of contemporary style and timeless charm. Conveniently located, this neighborhood is a 5 minute drive to I-81 and an 8 minute drive to the Walker Road/Norland Ave. shopping centers.
A striking black double front door welcomes you into this inviting space. The heart of the home is the gourmet kitchen, boasting a 9-foot island, granite countertops, gas range, and sleek medium wood cabinetry with black hardware. Stainless steel appliances complete the modern aesthetic. Laminate flooring in a warm "blonde wood" tone adds a touch of natural warmth throughout the home, while Agreeable Gray walls with crisp white trim and doors create a clean and inviting atmosphere. The living room features a captivating full-height stone gas fireplace, creating a cozy and inviting ambiance.
A mudroom/laundry room, featuring a BRAND NEW washer & dryer, off the garage entrance provides convenient access to the kitchen, making daily chores a breeze. The attached two-car garage offers ample parking. A full unfinished basement with walkout stairs & egress window, plus rough-in plumbing, provides versatile space for future customization.
This is a must see! Drive by to appreciate it's convenient location and adorable charm.
Location
State PA
County Franklin
Area Greene Twp (14509)
Zoning RESIDENTIAL
Rooms
Basement Connecting Stairway, Full, Walkout Stairs
Main Level Bedrooms 3
Interior
Interior Features Combination Dining/Living, Combination Kitchen/Living, Entry Level Bedroom, Floor Plan - Open, Kitchen - Island
Hot Water Electric
Heating Heat Pump(s)
Cooling Central A/C
Fireplaces Number 1
Equipment Dishwasher, Oven/Range - Electric
Fireplace Y
Appliance Dishwasher, Oven/Range - Electric
Heat Source Natural Gas
Laundry Main Floor
Exterior
Parking Features Garage - Front Entry
Garage Spaces 2.0
Water Access N
Accessibility Entry Slope <1'
Attached Garage 2
Total Parking Spaces 2
Garage Y
Building
Story 2
Foundation Other
Sewer Public Sewer
Water Public
Architectural Style Ranch/Rambler
Level or Stories 2
Additional Building Above Grade
New Construction Y
Schools
School District Chambersburg Area
Others
Senior Community No
Tax ID 09-0C19.-627.-000000
Ownership Fee Simple
SqFt Source Estimated
Special Listing Condition Standard
Read Less Info
Want to know what your home might be worth? Contact us for a FREE valuation!

Our team is ready to help you sell your home for the highest possible price ASAP

Bought with Daniel Byers • Coldwell Banker Realty
Making real estate fast, fun and stress-free!






