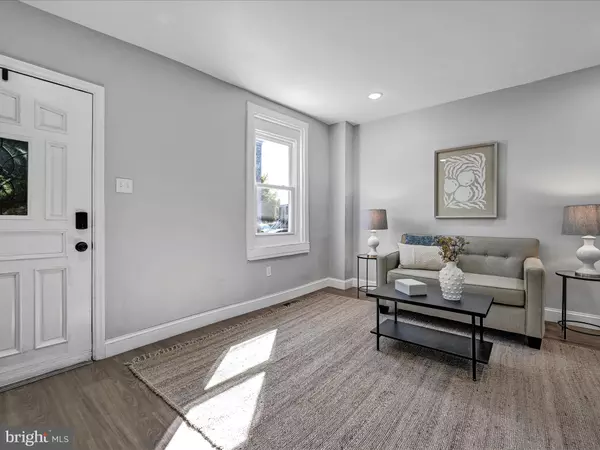$254,000
$254,000
For more information regarding the value of a property, please contact us for a free consultation.
3 Beds
3 Baths
1,352 SqFt
SOLD DATE : 10/25/2024
Key Details
Sold Price $254,000
Property Type Townhouse
Sub Type End of Row/Townhouse
Listing Status Sold
Purchase Type For Sale
Square Footage 1,352 sqft
Price per Sqft $187
Subdivision Cabbage Hill
MLS Listing ID PALA2057016
Sold Date 10/25/24
Style Traditional
Bedrooms 3
Full Baths 2
Half Baths 1
HOA Y/N N
Abv Grd Liv Area 1,352
Originating Board BRIGHT
Year Built 1900
Annual Tax Amount $2,199
Tax Year 2024
Lot Size 1,307 Sqft
Acres 0.03
Property Description
Cabbage Hill end unit within walking distance to Downtown Lancaster City and the West End. Beautifully and professionally renovated from top to bottom. Featuring 3 full bedrooms and 2.5 bathrooms, this home has plenty of living space! The entire first floor features eye catching new LVP flooring, brand new doors and trim, freshly painted walls and a convenient powder room space. The fully updated kitchen is ideal for those who enjoy to cook at home! It offers gorgeous brand new white cabinets, tiled backsplash and granite countertops. The brand new stainless steel appliances and spacious countertop space will make prepping and preparing meals dream! The upstairs features a spacious primary suite and 2 spacious additional bedrooms. Both the upstairs full bathrooms feature tiled showers, tiled flooring and new vanities. This move in ready home features brand new natural gas heating, central A/C, replacement windows and a newer roof (2022). The spacious and usable basement is perfect for storage space or additional living space. It also offers quick access to the backyard area. The outside features a a beautiful patio space and spacious backyard perfect for enjoy summer evening. This home also offer 1 off street parking space. Schedule your showing today or stop by our open house!
Location
State PA
County Lancaster
Area Lancaster City (10533)
Zoning RESIDENTIAL
Rooms
Basement Full, Walkout Stairs
Interior
Interior Features Recessed Lighting, Bathroom - Tub Shower, Upgraded Countertops
Hot Water Electric
Heating Forced Air
Cooling Central A/C
Flooring Ceramic Tile, Luxury Vinyl Plank
Equipment Microwave, Washer, Dishwasher, Dryer, Oven/Range - Electric, Refrigerator, Water Heater
Fireplace N
Window Features Replacement
Appliance Microwave, Washer, Dishwasher, Dryer, Oven/Range - Electric, Refrigerator, Water Heater
Heat Source Natural Gas
Laundry Basement
Exterior
Exterior Feature Patio(s), Porch(es)
Fence Wood
Water Access N
Roof Type Architectural Shingle
Accessibility None
Porch Patio(s), Porch(es)
Garage N
Building
Lot Description Rear Yard
Story 2.5
Foundation Stone
Sewer Public Sewer
Water Public
Architectural Style Traditional
Level or Stories 2.5
Additional Building Above Grade, Below Grade
Structure Type Dry Wall,Plaster Walls
New Construction N
Schools
School District School District Of Lancaster
Others
Senior Community No
Tax ID 338-98106-0-0000
Ownership Fee Simple
SqFt Source Assessor
Acceptable Financing Cash, Conventional, FHA, VA
Listing Terms Cash, Conventional, FHA, VA
Financing Cash,Conventional,FHA,VA
Special Listing Condition Standard
Read Less Info
Want to know what your home might be worth? Contact us for a FREE valuation!

Our team is ready to help you sell your home for the highest possible price ASAP

Bought with Megan Schnupp • Keller Williams Elite
Making real estate fast, fun and stress-free!






