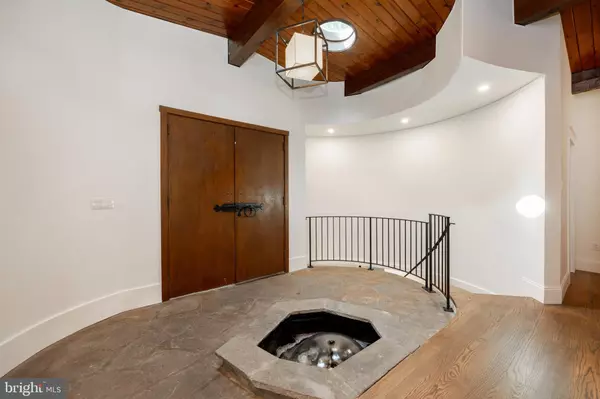$900,500
$850,000
5.9%For more information regarding the value of a property, please contact us for a free consultation.
4 Beds
3 Baths
3,000 SqFt
SOLD DATE : 10/11/2024
Key Details
Sold Price $900,500
Property Type Single Family Home
Sub Type Detached
Listing Status Sold
Purchase Type For Sale
Square Footage 3,000 sqft
Price per Sqft $300
Subdivision None Available
MLS Listing ID PACT2069610
Sold Date 10/11/24
Style Mid-Century Modern,Contemporary,Ranch/Rambler
Bedrooms 4
Full Baths 3
HOA Y/N N
Abv Grd Liv Area 2,500
Originating Board BRIGHT
Year Built 1962
Annual Tax Amount $5,957
Tax Year 2023
Lot Size 2.600 Acres
Acres 2.6
Property Description
Experience unparalleled luxury in this one-of-a-kind Mid Century Modern Renovation. Nestled on over 2.5 acres, elevated atop your own private oasis in picturesque West Pikeland Township. This 3-4 bedroom, 3 full bathroom home has undergone a complete remodel, while maintaining some aspects original to the home that came to life like the Stunning Foyer with Waterfall, surrounded by Natural Stone Flooring. This property boasts many upgrades including a brand new kitchen, roof, stunning hardwood floors and 2 fully updated bathrooms just to mention a few. Too many to list, so you'll just have to come see for yourself this magnificent home. The gourmet kitchen has been outfitted with top-of-the-line appliances and sleek finishes. It connects seamlessly to a cozy eating area and a separate formal dining room ideal for large or intimate gatherings. The living area features a breathtaking fireplace made of natural stone that extends to the ceiling, creating a warm and inviting atmosphere. A floor-to-ceiling wall of windows floods this space with natural light and offers tranquil wooded views bringing the outside, in. The primary bedroom is a true retreat, complete with an attached full bathroom featuring a separate soaking tub, modern vanity, built in closets and a full shower. New sliding patio doors lead you to not one, but two expansive composite decks, with a stone patio in between, perfect for entertaining or relaxing while you take in the serene surroundings. The Circular Staircase leads you to the lower level includes an entryway that leads into a convenient mudroom, a full bath, and a laundry area, all with direct access to the spacious 2-car garage.
Exposed beams throughout the home add a touch of rustic charm and character, perfectly complementing the modern upgrades. The home is equipped with a new hot water heater, and the HVAC system was installed just last year, ensuring comfort year-round. A true rare find, combining modern upgrades with the natural beauty of Chester County Charm. Don't miss your chance to own this stunning property, schedule your private tour today!
Location
State PA
County Chester
Area West Pikeland Twp (10334)
Zoning CR
Direction Northwest
Rooms
Other Rooms Living Room, Dining Room, Primary Bedroom, Bedroom 2, Bedroom 3, Bedroom 4, Kitchen, Laundry, Primary Bathroom, Full Bath
Basement Partial, Fully Finished
Main Level Bedrooms 3
Interior
Interior Features Ceiling Fan(s), Crown Moldings, Entry Level Bedroom, Exposed Beams, Pantry, Kitchen - Gourmet, Breakfast Area, Built-Ins, Combination Kitchen/Dining, Curved Staircase, Family Room Off Kitchen, Kitchen - Eat-In, Kitchen - Island, Kitchen - Table Space, Primary Bath(s), Recessed Lighting, Bathroom - Soaking Tub, Spiral Staircase, Sprinkler System, Upgraded Countertops, Window Treatments, Wood Floors
Hot Water Electric
Heating Heat Pump(s)
Cooling Central A/C, Ceiling Fan(s)
Flooring Hardwood, Carpet, Other, Stone, Slate
Fireplaces Number 1
Fireplaces Type Insert, Stone
Equipment Built-In Microwave, Dishwasher, Dryer - Electric, Cooktop, Oven - Single, Refrigerator, Range Hood, Energy Efficient Appliances, Dryer - Front Loading, Washer - Front Loading, Built-In Range, Oven - Self Cleaning, Oven/Range - Gas, Stainless Steel Appliances
Furnishings No
Fireplace Y
Window Features Skylights,Double Hung,Energy Efficient
Appliance Built-In Microwave, Dishwasher, Dryer - Electric, Cooktop, Oven - Single, Refrigerator, Range Hood, Energy Efficient Appliances, Dryer - Front Loading, Washer - Front Loading, Built-In Range, Oven - Self Cleaning, Oven/Range - Gas, Stainless Steel Appliances
Heat Source Oil
Laundry Lower Floor, Has Laundry, Washer In Unit, Dryer In Unit
Exterior
Exterior Feature Deck(s), Patio(s)
Parking Features Basement Garage, Built In, Additional Storage Area, Garage - Side Entry, Inside Access, Oversized, Underground
Garage Spaces 12.0
Utilities Available Electric Available, Cable TV Available
Water Access N
View Trees/Woods, Panoramic
Roof Type Pitched,Other
Street Surface Paved
Accessibility None
Porch Deck(s), Patio(s)
Road Frontage State
Attached Garage 2
Total Parking Spaces 12
Garage Y
Building
Lot Description Trees/Wooded
Story 1
Foundation Block
Sewer On Site Septic
Water Well
Architectural Style Mid-Century Modern, Contemporary, Ranch/Rambler
Level or Stories 1
Additional Building Above Grade, Below Grade
Structure Type Cathedral Ceilings,High
New Construction N
Schools
Elementary Schools Pickering Valley
Middle Schools Lionville
High Schools Downingtown High School East Campus
School District Downingtown Area
Others
Pets Allowed Y
Senior Community No
Tax ID 34-01 -0027.0100
Ownership Fee Simple
SqFt Source Estimated
Security Features Smoke Detector
Acceptable Financing Cash, Conventional, FHA, VA
Horse Property N
Listing Terms Cash, Conventional, FHA, VA
Financing Cash,Conventional,FHA,VA
Special Listing Condition Standard
Pets Allowed No Pet Restrictions
Read Less Info
Want to know what your home might be worth? Contact us for a FREE valuation!

Our team is ready to help you sell your home for the highest possible price ASAP

Bought with Gary A Mercer Sr. • KW Greater West Chester

Making real estate fast, fun and stress-free!






