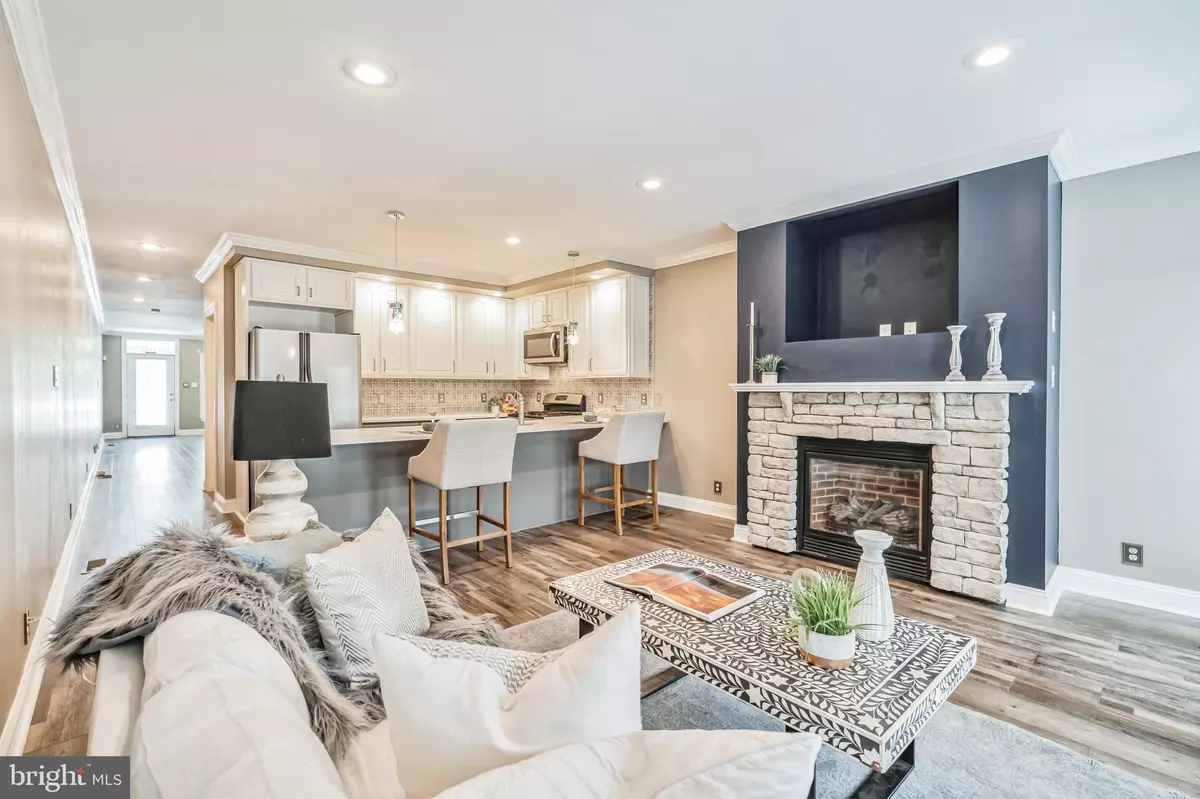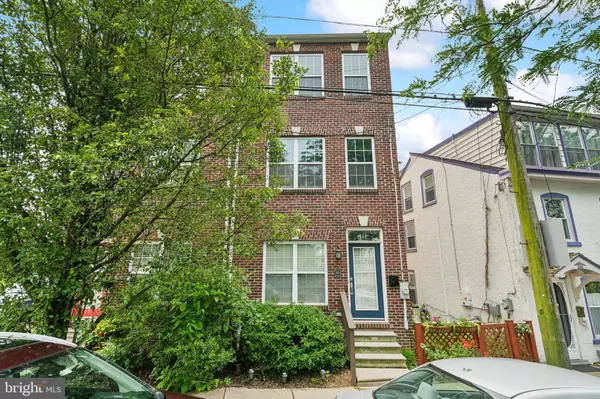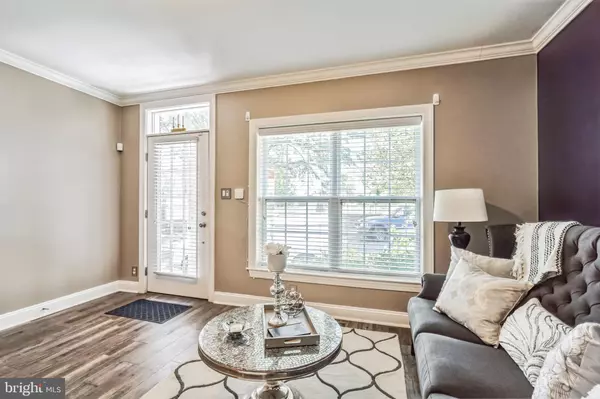$525,000
$534,000
1.7%For more information regarding the value of a property, please contact us for a free consultation.
4 Beds
3 Baths
3,152 SqFt
SOLD DATE : 10/02/2024
Key Details
Sold Price $525,000
Property Type Single Family Home
Sub Type Twin/Semi-Detached
Listing Status Sold
Purchase Type For Sale
Square Footage 3,152 sqft
Price per Sqft $166
Subdivision Roxborough
MLS Listing ID PAPH2363846
Sold Date 10/02/24
Style Traditional
Bedrooms 4
Full Baths 2
Half Baths 1
HOA Y/N N
Abv Grd Liv Area 2,432
Originating Board BRIGHT
Year Built 2008
Annual Tax Amount $5,694
Tax Year 2022
Lot Size 1,508 Sqft
Acres 0.03
Lot Dimensions 16.00 x 92.00
Property Description
Ideally presented beautiful twin home offering a perfect combination of modern convenience, timeless charm and is absolutely stunning. Includes private Parking .Plus the many improvements include a new roof (2023) , washer, dryer, and water heater , many new appliances, newer custom lighting, flooring, carpets. Updated baths with new vanities, new quartz counters and so much more! it's clear that this home has been meticulously updated and tastefully appointed located in a prime location and includes parking for 1-2 cars .The combination of the city brick front and colorful garden plantings outside creates a warm and inviting curb appeal, while inside, the open layout and luxurious touches make it a perfect space for both relaxation and entertaining. Some of the many updates were used with Low voc and Eco friendly materials where possible. The inviting front welcomes you into the charming living room that has sparkling new wood toned LVF flooring that is carried throughout on this level. The rooms are open and inviting, including a formal dining room with wood trims, and the brand new updated kitchen that has stainless appliances, new quartz counters and island, bountiful designer styled cabinetry and sparkling lighting allowing for an entertaining space that flows into the grand family room which is centered by a stack-stone trimmed fireplace and several windows presenting a tranquil view of the private back space. This home was designed with both style and comfort in mind. The outdoor space is equally impressive, with a large back deck overlooking picturesque greenery, providing the ideal backdrop for outdoor enjoyment. The upper levels of this haven offer spacious bedrooms, and 2 newly updated baths - one is a sumptuous main bedroom with a private ensuite bath featuring a soaking tub and stall shower - perfect for unwinding after a long day. The addition of a conveniently located laundry on the second floor adds to the practicality of the home. A full finished basement with a bar and mini fridge - a perfect setting for a work out area, game room and parties galore. . Located in the popular Roxborough, Manayunk area so residents can enjoy the best of city living, with dining, shopping, and outdoor recreation all within easy reach. This home is ready for the next family to start making wonderful memories.
Location
State PA
County Philadelphia
Area 19128 (19128)
Zoning RSA5
Rooms
Basement Fully Finished
Interior
Interior Features Family Room Off Kitchen, Kitchen - Eat-In, Kitchen - Gourmet, Kitchen - Island, Recessed Lighting, Walk-in Closet(s), Bar, Carpet, Primary Bath(s), Other
Hot Water Natural Gas
Heating Forced Air
Cooling Central A/C
Flooring Luxury Vinyl Plank, Partially Carpeted, Other
Fireplaces Number 1
Fireplaces Type Gas/Propane, Mantel(s), Stone
Equipment Washer, Refrigerator, Microwave, Extra Refrigerator/Freezer, Oven/Range - Gas, Dryer - Electric
Fireplace Y
Appliance Washer, Refrigerator, Microwave, Extra Refrigerator/Freezer, Oven/Range - Gas, Dryer - Electric
Heat Source Natural Gas
Laundry Upper Floor
Exterior
Exterior Feature Deck(s)
Fence Rear
Water Access N
Accessibility None
Porch Deck(s)
Garage N
Building
Lot Description Rear Yard
Story 3
Foundation Other
Sewer Public Sewer
Water Public
Architectural Style Traditional
Level or Stories 3
Additional Building Above Grade, Below Grade
New Construction N
Schools
School District The School District Of Philadelphia
Others
Senior Community No
Tax ID 212315210
Ownership Fee Simple
SqFt Source Assessor
Special Listing Condition Standard
Read Less Info
Want to know what your home might be worth? Contact us for a FREE valuation!

Our team is ready to help you sell your home for the highest possible price ASAP

Bought with Andrew M Egmont • Elfant Wissahickon-Chestnut Hill

Making real estate fast, fun and stress-free!






