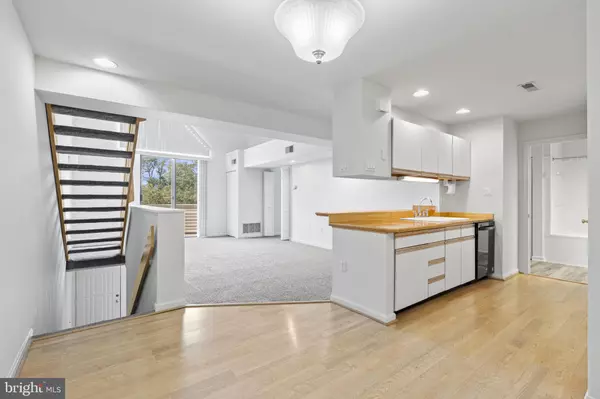$196,000
$189,900
3.2%For more information regarding the value of a property, please contact us for a free consultation.
2 Beds
2 Baths
1,548 SqFt
SOLD DATE : 09/13/2024
Key Details
Sold Price $196,000
Property Type Condo
Sub Type Condo/Co-op
Listing Status Sold
Purchase Type For Sale
Square Footage 1,548 sqft
Price per Sqft $126
Subdivision Cherrington
MLS Listing ID PADA2036962
Sold Date 09/13/24
Style Contemporary,Loft
Bedrooms 2
Full Baths 2
Condo Fees $246/mo
HOA Y/N N
Abv Grd Liv Area 1,548
Originating Board BRIGHT
Year Built 1995
Annual Tax Amount $2,976
Tax Year 2022
Lot Size 4,356 Sqft
Acres 0.1
Property Description
Welcome to this charming condo featuring a unique loft-style layout. Step inside to discover brand new flooring and freshly painted walls that give the space a pristine, contemporary feel. The main floor boasts a well-designed galley kitchen that opens up to a spacious living room, complete with sliding doors leading to a private balcony – perfect for enjoying your morning coffee or unwinding after a long day. This level also includes a bedroom, a full bathroom, and a convenient laundry area. Making your way to the 2nd floor you'll find a private loft area, offering additional flexibility and style. This level also features a generously sized bedroom with its own full bath and a walk-in closet. This condo is ideal for those seeking a blend of modern comfort and distinctive design in a welcoming community setting.
Location
State PA
County Dauphin
Area Susquehanna Twp (14062)
Zoning RESIDENTIAL
Rooms
Main Level Bedrooms 1
Interior
Hot Water Electric
Heating Forced Air
Cooling Central A/C
Fireplace N
Heat Source Electric
Exterior
Water Access N
Accessibility None
Garage N
Building
Story 2.5
Foundation Slab
Sewer Public Sewer
Water Public
Architectural Style Contemporary, Loft
Level or Stories 2.5
Additional Building Above Grade, Below Grade
New Construction N
Schools
High Schools Susquehanna Township
School District Susquehanna Township
Others
Pets Allowed Y
HOA Fee Include Common Area Maintenance,Lawn Maintenance,Snow Removal
Senior Community No
Tax ID 62-073-006-000-0000
Ownership Fee Simple
SqFt Source Assessor
Acceptable Financing Cash, Conventional, FHA, VA
Listing Terms Cash, Conventional, FHA, VA
Financing Cash,Conventional,FHA,VA
Special Listing Condition Standard
Pets Allowed Case by Case Basis
Read Less Info
Want to know what your home might be worth? Contact us for a FREE valuation!

Our team is ready to help you sell your home for the highest possible price ASAP

Bought with Tyler Murphy • Keller Williams Realty

Making real estate fast, fun and stress-free!






