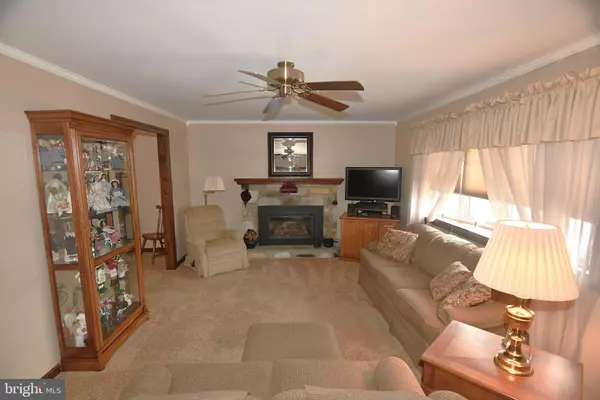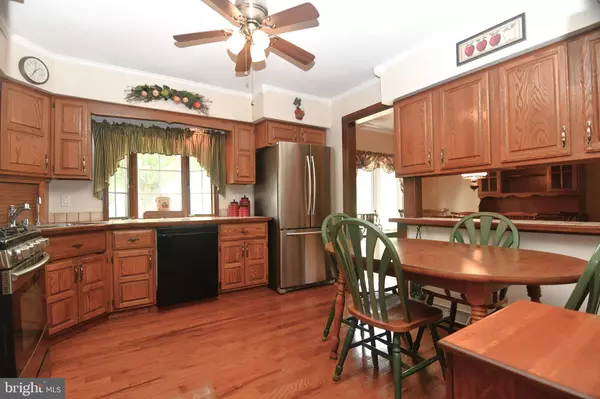$457,000
$439,900
3.9%For more information regarding the value of a property, please contact us for a free consultation.
3 Beds
2 Baths
1,820 SqFt
SOLD DATE : 09/10/2024
Key Details
Sold Price $457,000
Property Type Single Family Home
Sub Type Detached
Listing Status Sold
Purchase Type For Sale
Square Footage 1,820 sqft
Price per Sqft $251
Subdivision Glen View Park
MLS Listing ID PABU2076150
Sold Date 09/10/24
Style Split Level
Bedrooms 3
Full Baths 1
Half Baths 1
HOA Y/N N
Abv Grd Liv Area 1,500
Originating Board BRIGHT
Year Built 1969
Annual Tax Amount $5,354
Tax Year 2024
Lot Size 0.303 Acres
Acres 0.3
Lot Dimensions 75.00 x 176.00
Property Description
*** "Fantastic Location & Setting!!" *** Meticulously maintained 3 bedroom, 1.5 bath split level home nestled in a great neighborhood setting. Great curb appeal with a partial stone front & vinyl siding. Large living room appointed with stone gas fireplace, crown molding & big bow window. Formal dining room accented with crown molding & big bow window too. "Eat-In" kitchen equipped with plenty of cabinetry & counter space, stainless steel appliances, 5-burner gas stove, microwave, refrigerator, dishwasher, double stainless steel sink & hardwood floors. Heart-warming family room. Laundry room with laundry sink & ceramic tile floors. Powder room with ceramic tile floor. Fabulous finished basement provides a great place to sit back & relax or entertain your guests, workshop & utility room. Bedroom #1 has 2 closets with over head lighting & ceiling fan. Bedroom #2 has 2 closets & built-In's too. Hall bath with soaking jetted tub & shower. Outstanding living outdoor space found in this large covered porch perfect for all your weekend barbeques & family gatherings. Rear Shed. Gas Heat. Central-air. Whole house generator. "Over-Sized" attached garage with opener & inside access to the home. Beautifully landscaped yard. It's a great place to call "HOME"!!
Location
State PA
County Bucks
Area Warminster Twp (10149)
Zoning R2
Rooms
Other Rooms Living Room, Dining Room, Bedroom 2, Bedroom 3, Kitchen, Family Room, Bedroom 1, Laundry
Basement Fully Finished
Interior
Interior Features Crown Moldings, Chair Railings, Ceiling Fan(s), Kitchen - Eat-In, Laundry Chute, Recessed Lighting, Bathroom - Soaking Tub, Wood Floors
Hot Water Natural Gas
Heating Forced Air
Cooling Central A/C
Fireplaces Number 1
Fireplaces Type Stone
Equipment Stainless Steel Appliances, Oven/Range - Gas, Microwave, Refrigerator, Dishwasher, Washer, Dryer
Fireplace Y
Window Features Replacement
Appliance Stainless Steel Appliances, Oven/Range - Gas, Microwave, Refrigerator, Dishwasher, Washer, Dryer
Heat Source Natural Gas
Laundry Lower Floor
Exterior
Exterior Feature Porch(es)
Parking Features Garage - Front Entry, Garage Door Opener, Inside Access
Garage Spaces 5.0
Water Access N
Accessibility None
Porch Porch(es)
Attached Garage 1
Total Parking Spaces 5
Garage Y
Building
Story 3
Foundation Block
Sewer Public Sewer
Water Public
Architectural Style Split Level
Level or Stories 3
Additional Building Above Grade, Below Grade
New Construction N
Schools
School District Centennial
Others
Senior Community No
Tax ID 49-016-206
Ownership Fee Simple
SqFt Source Assessor
Special Listing Condition Standard
Read Less Info
Want to know what your home might be worth? Contact us for a FREE valuation!

Our team is ready to help you sell your home for the highest possible price ASAP

Bought with Renee B Noel • RE/MAX Properties - Newtown

Making real estate fast, fun and stress-free!






