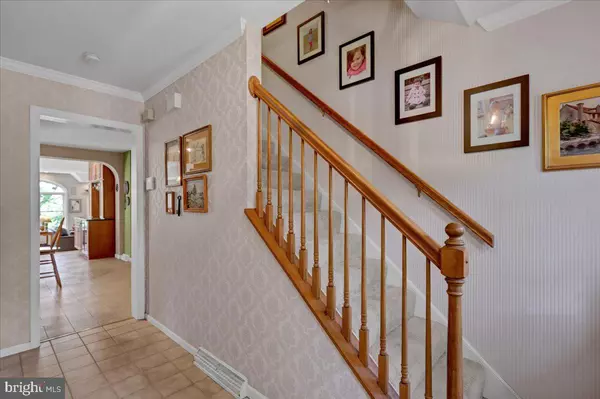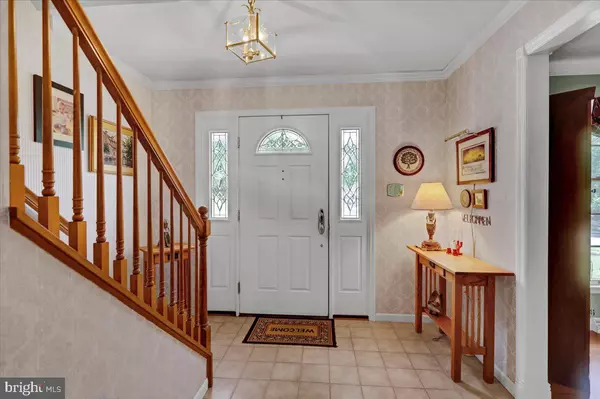$500,000
$489,900
2.1%For more information regarding the value of a property, please contact us for a free consultation.
4 Beds
3 Baths
3,456 SqFt
SOLD DATE : 09/05/2024
Key Details
Sold Price $500,000
Property Type Single Family Home
Sub Type Detached
Listing Status Sold
Purchase Type For Sale
Square Footage 3,456 sqft
Price per Sqft $144
Subdivision Pathfinder Valley
MLS Listing ID PABK2045168
Sold Date 09/05/24
Style Traditional
Bedrooms 4
Full Baths 3
HOA Y/N N
Abv Grd Liv Area 3,456
Originating Board BRIGHT
Year Built 1991
Annual Tax Amount $10,889
Tax Year 2024
Lot Size 0.360 Acres
Acres 0.36
Lot Dimensions 0.00 x 0.00
Property Description
Don't miss this property! There is so much you miss on a driveby. There is an addition from the basement to an addition of a large main level family to an awesome master bath, The basement addition has access to the yard and is great for many uses. Excellent hobby room, workshop or even an at home office. There is also a finished lower level playroom . Origional family room would be perfect for live in parent as it is closed off by a door and has a full bath. Beautiful kitchen and breakfast area overlooks the new addition family room. Kitchen also offers a convenient beverage bar with refrigerator. Off the family room is a lovely deck overlooking the woods. Second floor offers 3 generous bedrooms plus a master bedroom with a sitting area and a absolutely stunning master bath. This home has very low utilities. There are solar panels on the home and owner has paid all costs upfront and they are 10 years into a 20 year lease and current electric bill is about $10.00 a month. THAT IS NOT A MISTAKE. There are 2 HVAC sysems, onree for the main house and one for the addition Property has a well so it saves a water bill. Great location, street ends in a cul de sac so traffc is very low and it is convenient for shopping and schools. The den on the first floor is set up for flexible use,,, it could be a bedroom or possible inlaw housing. DON'T MISS SHOWING!
ITEMS REMAINING: (Main level) Kitchen Refrigerator, Range, Microwave, dishwasher, beverage cooler, small garage refrigerator. (Basement) Dehumidifier, Chest Freezer, water conditioner. (Upper Level). Washer and Dryer,
SELLER PROPOSED SETTLEMENT ON HOME PURCHASING IS 8/29 , negotiable closing for first week in Sept,
One Year Warranty provided for Buyer at Settlement,
Location
State PA
County Berks
Area Exeter Twp (10243)
Zoning RESIDENTIAL
Rooms
Other Rooms Living Room, Dining Room, Sitting Room, Bedroom 4, Kitchen, Family Room, Den, Bedroom 1, Bathroom 2, Bathroom 3
Basement Daylight, Full
Interior
Hot Water Natural Gas
Heating Forced Air
Cooling Central A/C
Fireplaces Number 2
Equipment Built-In Range, Dishwasher, Dryer, Washer
Fireplace Y
Appliance Built-In Range, Dishwasher, Dryer, Washer
Heat Source Natural Gas
Laundry Upper Floor
Exterior
Parking Features Garage - Front Entry
Garage Spaces 2.0
Water Access N
Accessibility None
Attached Garage 2
Total Parking Spaces 2
Garage Y
Building
Story 2
Foundation Block
Sewer Public Sewer
Water Well
Architectural Style Traditional
Level or Stories 2
Additional Building Above Grade, Below Grade
New Construction N
Schools
School District Exeter Township
Others
Senior Community No
Tax ID 43-5335-06-29-8724
Ownership Fee Simple
SqFt Source Assessor
Security Features Monitored
Special Listing Condition Standard
Read Less Info
Want to know what your home might be worth? Contact us for a FREE valuation!

Our team is ready to help you sell your home for the highest possible price ASAP

Bought with Kari A Kent • Keller Williams Realty Devon-Wayne

Making real estate fast, fun and stress-free!






