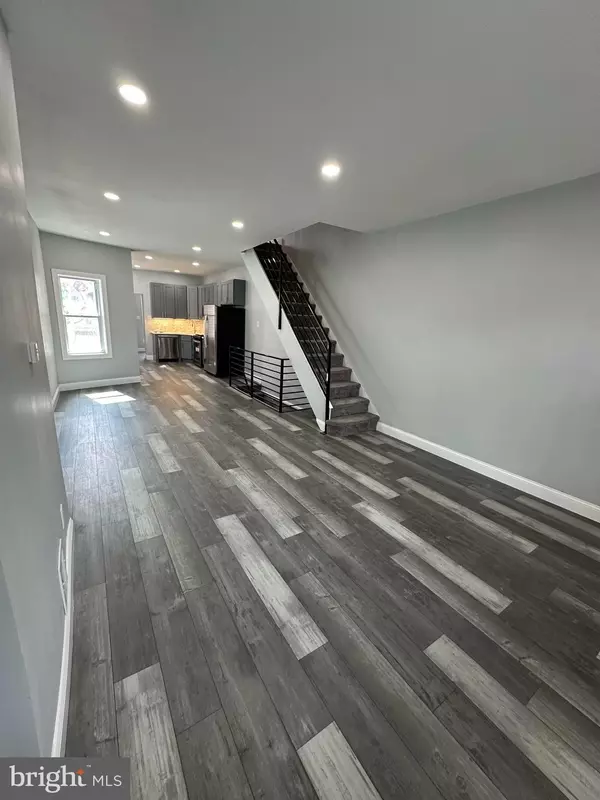$195,000
$198,000
1.5%For more information regarding the value of a property, please contact us for a free consultation.
3 Beds
1 Bath
1,170 SqFt
SOLD DATE : 08/26/2024
Key Details
Sold Price $195,000
Property Type Townhouse
Sub Type Interior Row/Townhouse
Listing Status Sold
Purchase Type For Sale
Square Footage 1,170 sqft
Price per Sqft $166
Subdivision Frankford
MLS Listing ID PAPH2357726
Sold Date 08/26/24
Style Straight Thru
Bedrooms 3
Full Baths 1
HOA Y/N N
Abv Grd Liv Area 1,170
Originating Board BRIGHT
Year Built 1930
Annual Tax Amount $1,006
Tax Year 2022
Lot Size 1,083 Sqft
Acres 0.02
Lot Dimensions 14.00 x 77.00
Property Description
Welcome to this beautiful, rehabbed home at 4519 Oakland Street! This Fully upgraded three-bedroom, one bathroom porch front is waiting for its new owners. The First floor has a wide-open floor plan with new recessed lighting, new front door, new flooring, new black railings, Fresh paint, and high ceilings. The beautiful new kitchen has granite countertops, stainless steel appliances including a double door refrigerator with water and ice dispenser, all new gray cabinets, tile, backsplash, and underneath cabinet lighting. There is also a separate laundry room on the main level with new floors and lighting for your convenience. All three bedrooms are on the upper level with six panel doors, ceiling fans, new wall to wall carpet, fresh paint, and lots of natural light. There is a full basement which has been cleaned and painted and could be used for additional living space with some finishing touches. This house also has a brand new 100-amp service panel, new service cables, and new wiring, outlets, and switches throughout. Close to public transportation, shopping, and schools. Qualified Buyers can own this home with Under $2,000 out of pocket. Contact us to find out how!!!!
Location
State PA
County Philadelphia
Area 19124 (19124)
Zoning RM1
Rooms
Basement Full
Interior
Interior Features Carpet, Ceiling Fan(s), Combination Dining/Living, Floor Plan - Open, Recessed Lighting, Tub Shower, Upgraded Countertops
Hot Water Natural Gas
Heating Forced Air
Cooling Ceiling Fan(s)
Flooring Carpet, Laminate Plank
Equipment Stainless Steel Appliances
Fireplace N
Appliance Stainless Steel Appliances
Heat Source Natural Gas
Laundry Main Floor
Exterior
Water Access N
Accessibility None
Garage N
Building
Story 2
Foundation Other
Sewer Public Sewer
Water Public
Architectural Style Straight Thru
Level or Stories 2
Additional Building Above Grade, Below Grade
Structure Type Dry Wall
New Construction N
Schools
School District The School District Of Philadelphia
Others
Senior Community No
Tax ID 234233700
Ownership Fee Simple
SqFt Source Assessor
Special Listing Condition Standard
Read Less Info
Want to know what your home might be worth? Contact us for a FREE valuation!

Our team is ready to help you sell your home for the highest possible price ASAP

Bought with Celenia Martinez • Quality Real Estate-Broad St

Making real estate fast, fun and stress-free!






