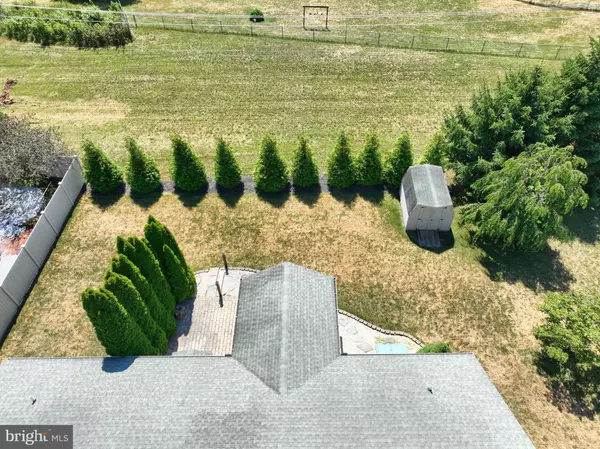$325,000
$309,900
4.9%For more information regarding the value of a property, please contact us for a free consultation.
3 Beds
2 Baths
1,662 SqFt
SOLD DATE : 08/16/2024
Key Details
Sold Price $325,000
Property Type Single Family Home
Sub Type Detached
Listing Status Sold
Purchase Type For Sale
Square Footage 1,662 sqft
Price per Sqft $195
Subdivision Wellington Greens
MLS Listing ID PAYK2064384
Sold Date 08/16/24
Style Ranch/Rambler
Bedrooms 3
Full Baths 2
HOA Fees $18/ann
HOA Y/N Y
Abv Grd Liv Area 1,662
Originating Board BRIGHT
Year Built 2005
Annual Tax Amount $5,980
Tax Year 2023
Lot Size 10,001 Sqft
Acres 0.23
Property Description
Welcome to 1240 Saddleback Rd, a meticulously maintained rancher built in 2005. This home offers true single-floor living with 3 bedrooms and 2 full bathrooms all conveniently located on the main floor.
The master suite is situated on its own end of the home, providing privacy and comfort. It features a generously sized bedroom, an ample walk-in closet, and a large renovated ensuite bathroom with a beautifully tiled stand-up shower.
The spacious living room boasts vaulted ceilings and a cozy gas fireplace, perfect for colder evenings. The open-concept design connects the living room to the kitchen, making it ideal for entertaining. The kitchen itself is well-appointed, and there is a formal dining area off the kitchen for family gatherings.
One of the highlights of this home is the four-season room, which is insulated, equipped with windows, electric, and a ceiling fan. It's the perfect spot to unwind with your favorite book.
The main floor also includes a convenient laundry room and an oversized two-car garage with enough space for storage and inside access. Two additional bedrooms on the opposite side of the home share a full bathroom, providing comfort and convenience for family or guests.
The basement is a blank canvas, ready to be finished. It has high ceilings, outside access through Bilco doors, and rough-in sewer pipes for a bathroom, eliminating the need for extensive modifications.
Additional features include an instant hot water heater for cost savings and an almost new high-efficiency HVAC system. The property has been exceptionally well maintained, with regular servicing of all equipment, reflecting the pride of ownership throughout the home.
Come take a look at 1240 Saddleback Rd today and see all it has to offer!
Location
State PA
County York
Area West Manchester Twp (15251)
Zoning RESIDENTIAL
Rooms
Basement Interior Access, Outside Entrance
Main Level Bedrooms 3
Interior
Interior Features Breakfast Area, Carpet, Ceiling Fan(s), Dining Area, Entry Level Bedroom, Family Room Off Kitchen, Floor Plan - Open, Formal/Separate Dining Room, Kitchen - Eat-In, Kitchen - Table Space, Pantry, Primary Bath(s), Recessed Lighting, Walk-in Closet(s), Window Treatments, Wood Floors
Hot Water Instant Hot Water
Heating Forced Air
Cooling Central A/C
Flooring Hardwood, Carpet, Luxury Vinyl Tile
Fireplaces Number 1
Fireplaces Type Gas/Propane
Equipment Built-In Microwave, Dryer, Refrigerator, Stainless Steel Appliances, Stove, Washer, Dishwasher
Fireplace Y
Window Features Double Hung,Double Pane,Insulated
Appliance Built-In Microwave, Dryer, Refrigerator, Stainless Steel Appliances, Stove, Washer, Dishwasher
Heat Source Natural Gas
Laundry Main Floor
Exterior
Parking Features Additional Storage Area, Garage - Front Entry, Garage Door Opener, Inside Access, Oversized
Garage Spaces 6.0
Utilities Available Cable TV, Phone
Water Access N
Roof Type Architectural Shingle
Accessibility 2+ Access Exits, 32\"+ wide Doors
Attached Garage 2
Total Parking Spaces 6
Garage Y
Building
Story 1
Foundation Block
Sewer Public Sewer
Water Public
Architectural Style Ranch/Rambler
Level or Stories 1
Additional Building Above Grade, Below Grade
Structure Type Dry Wall,Vaulted Ceilings
New Construction N
Schools
High Schools West York Area
School District West York Area
Others
Pets Allowed N
HOA Fee Include Common Area Maintenance
Senior Community No
Tax ID 51-000-44-0093-00-00000
Ownership Fee Simple
SqFt Source Assessor
Acceptable Financing Cash, Conventional, FHA, VA
Listing Terms Cash, Conventional, FHA, VA
Financing Cash,Conventional,FHA,VA
Special Listing Condition Standard
Read Less Info
Want to know what your home might be worth? Contact us for a FREE valuation!

Our team is ready to help you sell your home for the highest possible price ASAP

Bought with Gregg Clymer • Coldwell Banker Realty

Making real estate fast, fun and stress-free!






