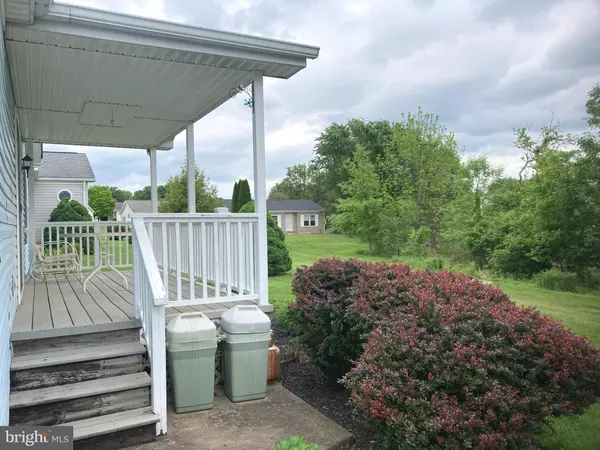$315,000
$330,000
4.5%For more information regarding the value of a property, please contact us for a free consultation.
3 Beds
2 Baths
1,568 SqFt
SOLD DATE : 08/16/2024
Key Details
Sold Price $315,000
Property Type Manufactured Home
Sub Type Manufactured
Listing Status Sold
Purchase Type For Sale
Square Footage 1,568 sqft
Price per Sqft $200
Subdivision Buckingham Springs
MLS Listing ID PABU2071260
Sold Date 08/16/24
Style Ranch/Rambler
Bedrooms 3
Full Baths 2
HOA Y/N N
Abv Grd Liv Area 1,568
Originating Board BRIGHT
Land Lease Amount 659.0
Land Lease Frequency Monthly
Year Built 1996
Annual Tax Amount $2,785
Tax Year 2022
Lot Dimensions 0.00 x 0.00
Property Description
A charming and spacious 3 bedroom 2 bathroom home with a garage and back deck that has scenic views is now available in the Village of Buckingham Springs. Ample parking in the driveway and a short walk to the front door get you into a lovely living room space open to a formal dining area with a chandelier and custom vertical blinds. The eat-in kitchen with skylight includes all your necessary appliances with a sunny morning room perfect for coffee or tea at sunrise. Just off the morning room is a comfortable family room with an overhead fan and a sliding glass door to a sizable deck. The deck overlooks a section of privacy bushes and trees with a bird bath convenient for avid bird watchers. The primary bedroom is large with doors that open to an ensuite bathroom featuring a soaking tub, double sink vanity, and shower stall. Two other sizable rooms can be used for additional bedrooms, office space, or a hobby room, and share a guest bathroom with a shower over a tub. The laundry room includes both a washer and dryer and a wash tub to clean up after gardening or working on your car. The laundry room leads to a one-car garage that includes plenty of space for your additional lawn and garden supplies. Note: The Roof was replaced in 2015 and HWH 2019. Make your appointment soon.
Location
State PA
County Bucks
Area Buckingham Twp (10106)
Zoning MHP
Rooms
Other Rooms Dining Room, Primary Bedroom, Bedroom 2, Bedroom 3, Family Room
Main Level Bedrooms 3
Interior
Hot Water Electric
Heating Central, Forced Air
Cooling Heat Pump(s), Central A/C
Fireplace N
Heat Source Electric
Exterior
Water Access N
Accessibility None
Garage N
Building
Story 1
Sewer Public Sewer
Water Public
Architectural Style Ranch/Rambler
Level or Stories 1
Additional Building Above Grade, Below Grade
New Construction N
Schools
School District Central Bucks
Others
Senior Community Yes
Age Restriction 55
Tax ID 06-018-083 0431
Ownership Land Lease
SqFt Source Estimated
Special Listing Condition Standard
Read Less Info
Want to know what your home might be worth? Contact us for a FREE valuation!

Our team is ready to help you sell your home for the highest possible price ASAP

Bought with Vera Adamek • McKee Group Realty, LLC - North Wales
Making real estate fast, fun and stress-free!






