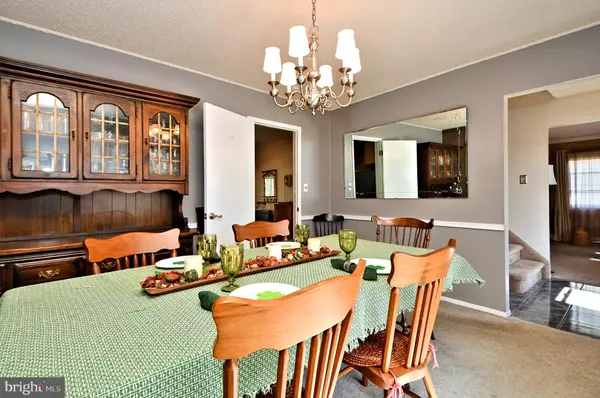$395,000
$399,900
1.2%For more information regarding the value of a property, please contact us for a free consultation.
3 Beds
3 Baths
1,564 SqFt
SOLD DATE : 07/24/2024
Key Details
Sold Price $395,000
Property Type Single Family Home
Sub Type Detached
Listing Status Sold
Purchase Type For Sale
Square Footage 1,564 sqft
Price per Sqft $252
Subdivision Twin Oaks
MLS Listing ID PABU2072480
Sold Date 07/24/24
Style Colonial
Bedrooms 3
Full Baths 2
Half Baths 1
HOA Y/N N
Abv Grd Liv Area 1,564
Originating Board BRIGHT
Year Built 1958
Annual Tax Amount $5,227
Tax Year 2022
Lot Size 7,000 Sqft
Acres 0.16
Lot Dimensions 70.00 x 100.00
Property Description
Welcome to 47 Tinder Rd of the Twin Oak section of Levittown. This is a home where comfort, convenience, and uniqueness truly come together. This lovingly maintained by the original owners 2 story Colonial is awaiting new owners. The large living room with a beautiful wood-burning fireplace sets a cozy and inviting atmosphere, perfect for gathering with family and friends. The formal dining room adds elegance and style to the home, while the remodeled powder room adds modern convenience. The spacious eat-in kitchen is complete with wood cabinets, granite countertops, and slate tile floors. The addition of the sunlit Florida room provides a serene space for relaxation and entertainment, with its wood-burning stove and ceiling fan ensuring comfort year-round. This home was made for entertaining your friends and family. The fully fenced-in yard offers privacy and a lovely outdoor space for enjoying beautiful evenings or hosting gatherings. The attached garage with a storage room adds practicality and convenience to the property. Upstairs, the large primary suite with remodeled full baths and two walk-in closets offers a luxurious retreat for homeowners. Two additional nicely-sized bedrooms, a full bathroom, and a linen closet provide ample space for family members or guests. The home's convenient location near shopping, restaurants, and major roads makes commuting to NYC and Philly a breeze, while being situated in the award-winning Neshaminy School District adds further appeal for families. This home offers a perfect blend of comfort, convenience, and character, making it an ideal choice for those looking to enjoy the best of Bucks County living.
Location
State PA
County Bucks
Area Middletown Twp (10122)
Zoning R2
Rooms
Other Rooms Dining Room, Kitchen, Family Room, Bathroom 1
Interior
Interior Features Kitchen - Eat-In, Family Room Off Kitchen, Walk-in Closet(s)
Hot Water Oil
Heating Baseboard - Hot Water
Cooling Window Unit(s)
Fireplaces Number 1
Fireplaces Type Wood
Fireplace Y
Heat Source Oil
Laundry Main Floor
Exterior
Parking Features Garage - Front Entry
Garage Spaces 1.0
Water Access N
Roof Type Shingle
Accessibility Other
Attached Garage 1
Total Parking Spaces 1
Garage Y
Building
Story 2
Foundation Slab
Sewer Public Sewer
Water Public
Architectural Style Colonial
Level or Stories 2
Additional Building Above Grade, Below Grade
New Construction N
Schools
High Schools Neshaminy
School District Neshaminy
Others
Senior Community No
Tax ID 22-052-130
Ownership Fee Simple
SqFt Source Assessor
Acceptable Financing Cash, Conventional, FHA, VA
Listing Terms Cash, Conventional, FHA, VA
Financing Cash,Conventional,FHA,VA
Special Listing Condition Standard
Read Less Info
Want to know what your home might be worth? Contact us for a FREE valuation!

Our team is ready to help you sell your home for the highest possible price ASAP

Bought with Zachary Grimmer • Real of Pennsylvania
Making real estate fast, fun and stress-free!






