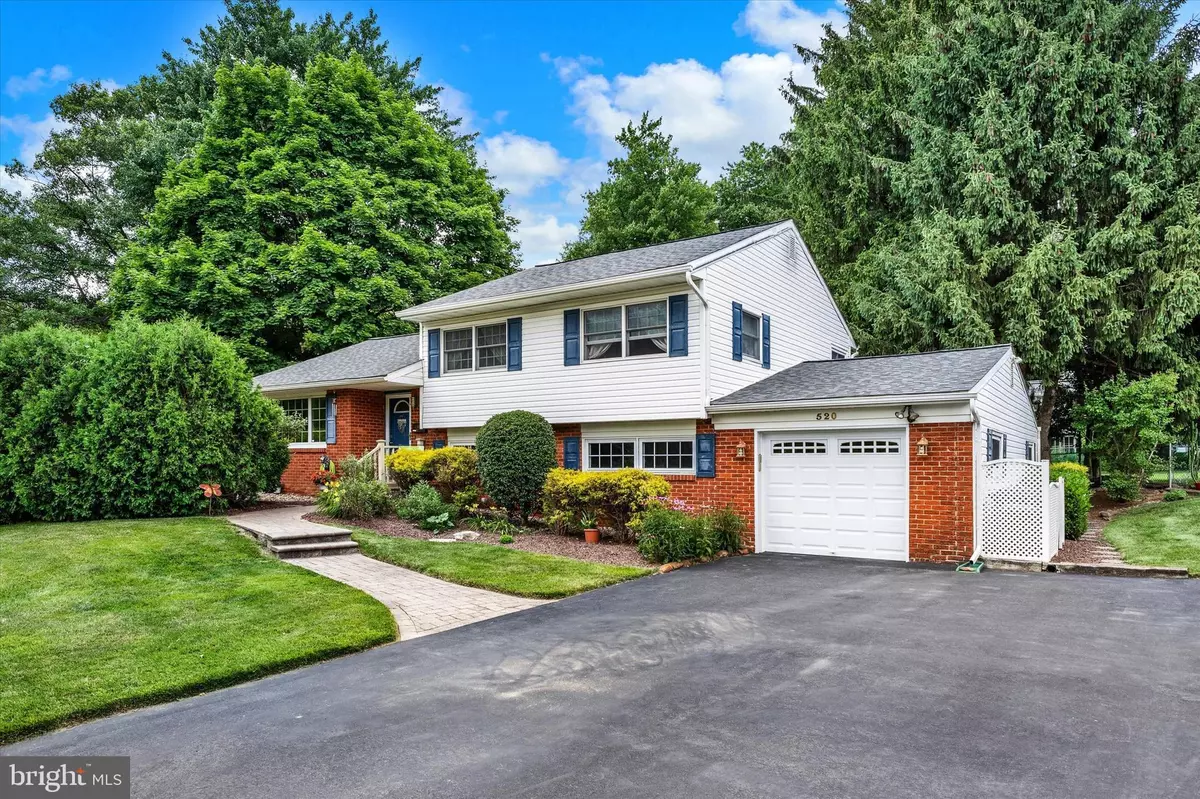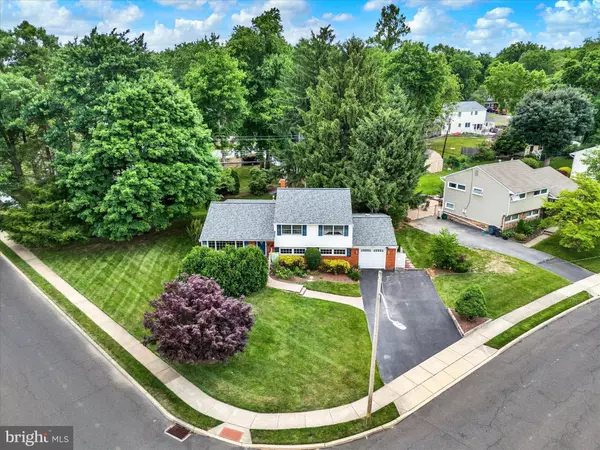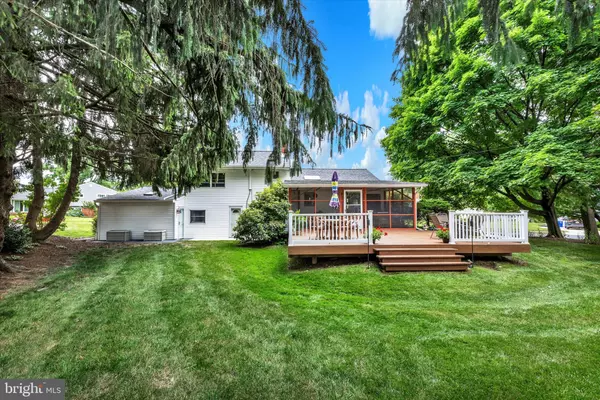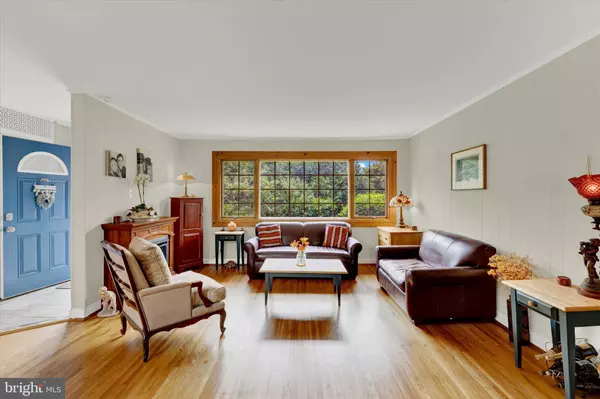$550,000
$499,900
10.0%For more information regarding the value of a property, please contact us for a free consultation.
4 Beds
2 Baths
1,750 SqFt
SOLD DATE : 07/23/2024
Key Details
Sold Price $550,000
Property Type Single Family Home
Sub Type Detached
Listing Status Sold
Purchase Type For Sale
Square Footage 1,750 sqft
Price per Sqft $314
Subdivision Pennsbury Hgts
MLS Listing ID PABU2073030
Sold Date 07/23/24
Style Split Level
Bedrooms 4
Full Baths 2
HOA Y/N N
Abv Grd Liv Area 1,750
Originating Board BRIGHT
Year Built 1955
Annual Tax Amount $6,444
Tax Year 2022
Lot Size 0.310 Acres
Acres 0.31
Lot Dimensions 84.00 X 167.00
Property Description
Welcome to your dream home, located in the Pennsbury Heights Development of Falls Township and the highly sought-after Pennsbury School District. This meticulously maintained 4-bedroom, 2-full-bath split-level residence is perfectly situated on a 0.31 acre corner lot, offering an ideal blend of space and comfort.
The open floor plan creates a seamless flow throughout the home, perfect for modern living and entertaining. Arrive to a large formal living room area with a gas ventless fireplace, hardwood flooring, recessed lighting and a large bay window offering plenty of natural sunlight. A generously sized kitchen and dining area off the living room features an abundance of wood cabinetry, recessed lighting granite countertops, a tile backsplash & stainless appliances. From the dining area step outside to enjoy the serene screened porch and expansive deck, providing a perfect setting for relaxation or gatherings. The lower level would be a perfect space for an in-law suite- complete with 2 entrances, a large family room with built-in book shelves & recessed lighting plus a bonus 4th bedroom & office area, remodeled full bath and laundry/utilities room. The second level features a primary bedroom plus 2 additional bedrooms, and a remodeled hall bath. Neutral paint, three sky lights and large windows throughout enhance this home's character and warmth. A huge amount of storage space can also be found in 3 separate (one walk-up) attics & expanded garage. The exterior features a beautifully landscaped yard featuring mature trees and perennials, a storage shed & the private backyard offers a peaceful retreat, ideal for outdoor activities or gardening. A commuters dream with easy access to major highways leading to Philadelphia, The Princeton Route 1 Corridor & trains to New York City. Also an easy commute to the Pocono Mountains for skiing and summertime fun at the New Jersey Shore. Lovingly maintained by its owners for the past 30 years, this home is ready for its new owners to call it home.
Location
State PA
County Bucks
Area Falls Twp (10113)
Zoning NCR
Rooms
Other Rooms Living Room, Dining Room, Bedroom 2, Bedroom 3, Bedroom 4, Kitchen, Family Room, Bedroom 1, Laundry, Office, Bathroom 2
Interior
Hot Water Natural Gas
Heating Forced Air, Baseboard - Electric
Cooling Central A/C
Fireplaces Number 1
Fireplaces Type Gas/Propane
Equipment Built-In Microwave, Dishwasher, Washer, Dryer, Oven/Range - Gas
Fireplace Y
Appliance Built-In Microwave, Dishwasher, Washer, Dryer, Oven/Range - Gas
Heat Source Natural Gas
Exterior
Parking Features Garage Door Opener, Inside Access
Garage Spaces 1.0
Water Access N
Accessibility None
Attached Garage 1
Total Parking Spaces 1
Garage Y
Building
Story 2
Foundation Block
Sewer Public Sewer
Water Public
Architectural Style Split Level
Level or Stories 2
Additional Building Above Grade, Below Grade
New Construction N
Schools
Elementary Schools Eleanor Roosevelt
Middle Schools Pennwood
High Schools Pennsbury
School District Pennsbury
Others
Senior Community No
Tax ID 13-031-016
Ownership Fee Simple
SqFt Source Estimated
Acceptable Financing Cash, FHA, Conventional, VA
Listing Terms Cash, FHA, Conventional, VA
Financing Cash,FHA,Conventional,VA
Special Listing Condition Standard
Read Less Info
Want to know what your home might be worth? Contact us for a FREE valuation!

Our team is ready to help you sell your home for the highest possible price ASAP

Bought with Andrew Jacobs • BHHS Fox & Roach -Yardley/Newtown
Making real estate fast, fun and stress-free!






