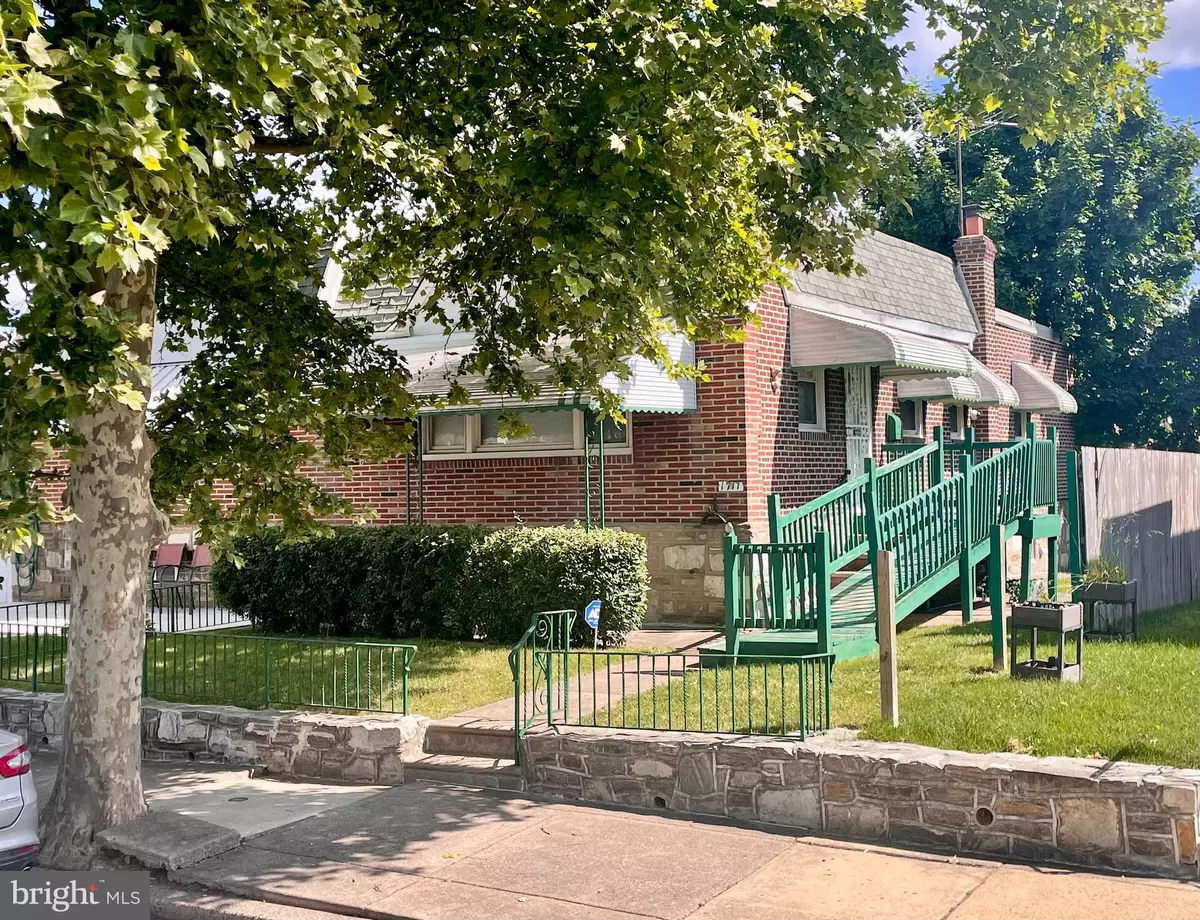$265,000
$270,000
1.9%For more information regarding the value of a property, please contact us for a free consultation.
2 Beds
2 Baths
938 SqFt
SOLD DATE : 07/16/2024
Key Details
Sold Price $265,000
Property Type Single Family Home
Sub Type Twin/Semi-Detached
Listing Status Sold
Purchase Type For Sale
Square Footage 938 sqft
Price per Sqft $282
Subdivision Rhawnhurst
MLS Listing ID PAPH2357176
Sold Date 07/16/24
Style Ranch/Rambler
Bedrooms 2
Full Baths 1
Half Baths 1
HOA Y/N N
Abv Grd Liv Area 938
Originating Board BRIGHT
Year Built 1960
Annual Tax Amount $2,950
Tax Year 2022
Lot Size 2,790 Sqft
Acres 0.06
Lot Dimensions 31.00 x 90.00
Property Description
Welcome to 1711 Benson Street in the Rhawnhurst section of NE Philadelphia. A lovely 2 bedroom home on a quiet street, that's very affordable and has a lot to offer its new owner. The main area on the upper floor encompasses the living room and dining area that opens into the kitchen. You'll appreciate all of the storage areas in the hallway leading to the two bedrooms. The lower level has another large room which could be utilized as a 2nd family room, 3rd bedroom, an office area or home gym. The outside of the home offers features such as a covered front patio, small front yard, side yard, and rear yard, plus a rear driveway leading to the garage. Additionally, this home has a brand new central A/C unit as of October 2022. The location is close to the Montgomery County Suburbs of Rockledge and Huntingdon Valley, and just minutes away from the Roosevelt Blvd and I-95.
Location
State PA
County Philadelphia
Area 19152 (19152)
Zoning RSA3
Rooms
Basement Full, Heated, Interior Access, Outside Entrance, Partially Finished, Rear Entrance, Walkout Level, Windows
Main Level Bedrooms 2
Interior
Interior Features Ceiling Fan(s), Dining Area, Family Room Off Kitchen, Floor Plan - Open, Kitchen - Galley, Window Treatments
Hot Water Natural Gas
Heating Forced Air
Cooling Central A/C, Ceiling Fan(s)
Flooring Carpet
Equipment Oven/Range - Gas, Refrigerator, Water Heater
Fireplace N
Window Features Double Pane
Appliance Oven/Range - Gas, Refrigerator, Water Heater
Heat Source Natural Gas
Laundry Basement
Exterior
Parking Features Basement Garage, Garage - Rear Entry
Garage Spaces 3.0
Fence Partially, Wood
Water Access N
Roof Type Flat
Accessibility Ramp - Main Level
Attached Garage 2
Total Parking Spaces 3
Garage Y
Building
Lot Description Front Yard, SideYard(s)
Story 1
Foundation Block
Sewer Public Sewer
Water Public
Architectural Style Ranch/Rambler
Level or Stories 1
Additional Building Above Grade, Below Grade
Structure Type Dry Wall
New Construction N
Schools
School District The School District Of Philadelphia
Others
Senior Community No
Tax ID 562139600
Ownership Fee Simple
SqFt Source Assessor
Security Features Security System
Acceptable Financing Cash, FHA, VA, Conventional
Listing Terms Cash, FHA, VA, Conventional
Financing Cash,FHA,VA,Conventional
Special Listing Condition Standard
Read Less Info
Want to know what your home might be worth? Contact us for a FREE valuation!

Our team is ready to help you sell your home for the highest possible price ASAP

Bought with Brishna Mirza Gul • Market Force Realty

Making real estate fast, fun and stress-free!






