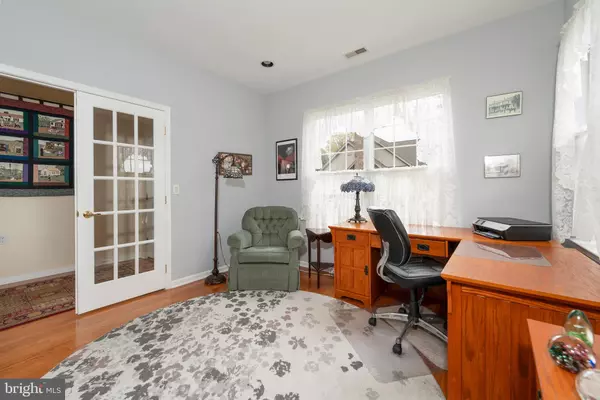$485,000
$485,000
For more information regarding the value of a property, please contact us for a free consultation.
3 Beds
3 Baths
2,822 SqFt
SOLD DATE : 07/12/2024
Key Details
Sold Price $485,000
Property Type Single Family Home
Sub Type Detached
Listing Status Sold
Purchase Type For Sale
Square Footage 2,822 sqft
Price per Sqft $171
Subdivision Legacy Oaks
MLS Listing ID PALH2008442
Sold Date 07/12/24
Style Other
Bedrooms 3
Full Baths 3
HOA Fees $309/mo
HOA Y/N Y
Abv Grd Liv Area 2,822
Originating Board BRIGHT
Year Built 2005
Annual Tax Amount $7,020
Tax Year 2022
Lot Dimensions 0.00 x 0.00
Property Description
Location, Location, Location! This end home in Legacy Oaks offers all the tranquility & fine living that a 55+ community has to offer. Thoughtfully built, the layout of the home is seamless, providing privacy, comfort & charm. As you approach, you’ll notice that the home does not overlook other properties; it is situated on a premium lot, offering stunning views & plenty of privacy. Step inside to the foyer & prepare to be impressed by the beautiful hardwood floors, spotlights, vaulted ceilings, fresh paint & tasteful design. To your left, glass double doors lead to a spacious office. Next is the dining room w/ plenty of windows & a view of the upstairs loft. The kitchen features stainless steel appliances, plenty of cabinet space, corian counters, tile backsplash, and a cozy breakfast area. The spacious master bed & bath are conveniently located on this floor, boasting a huge walk-in closet & double vanity sink. The main level also includes a laundry room w/ garage access, a full bathroom, and a 2nd bedroom, along with a stunning sun-room leading to the patio out back. Upstairs, a 15x19 loft offers endless possibilities for use. A 3rd full bath bed complete this 2nd floor. With plenty of amenities to enjoy, including a swimming pool, patio area, tennis/pickle-ball courts, walking paths, library and exercise room, this 55+ community offers a perfect blend of comfort, convenience and luxury living. Don't miss out on this exceptional opportunity! Schedule your showing today!
Location
State PA
County Lehigh
Area Lower Macungie Twp (12311)
Zoning S
Rooms
Other Rooms Dining Room, Bedroom 2, Bedroom 3, Kitchen, Family Room, Foyer, Breakfast Room, Bedroom 1, Sun/Florida Room, Laundry, Loft, Office, Full Bath
Main Level Bedrooms 2
Interior
Interior Features Skylight(s), Walk-in Closet(s), Kitchen - Island
Hot Water Natural Gas
Heating Forced Air
Cooling Central A/C
Flooring Hardwood, Tile/Brick, Carpet
Fireplaces Number 1
Equipment Cooktop, Dishwasher, Microwave, Oven/Range - Electric, Refrigerator, Washer, Dryer
Fireplace Y
Appliance Cooktop, Dishwasher, Microwave, Oven/Range - Electric, Refrigerator, Washer, Dryer
Heat Source Natural Gas
Exterior
Parking Features Garage Door Opener
Garage Spaces 1.0
Amenities Available Swimming Pool, Tennis Courts, Exercise Room
Water Access N
Roof Type Asphalt,Fiberglass
Accessibility None
Attached Garage 1
Total Parking Spaces 1
Garage Y
Building
Story 2
Foundation Slab
Sewer Public Sewer
Water Public
Architectural Style Other
Level or Stories 2
Additional Building Above Grade, Below Grade
New Construction N
Schools
School District East Penn
Others
HOA Fee Include Lawn Maintenance,Snow Removal
Senior Community Yes
Age Restriction 55
Tax ID 547450040972-00090
Ownership Fee Simple
SqFt Source Estimated
Acceptable Financing Cash, Conventional, VA
Listing Terms Cash, Conventional, VA
Financing Cash,Conventional,VA
Special Listing Condition Standard
Read Less Info
Want to know what your home might be worth? Contact us for a FREE valuation!

Our team is ready to help you sell your home for the highest possible price ASAP

Bought with Non Member • Metropolitan Regional Information Systems, Inc.

Making real estate fast, fun and stress-free!






