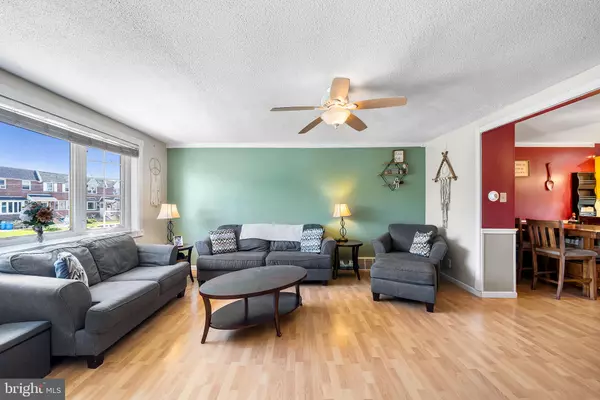$340,000
$270,000
25.9%For more information regarding the value of a property, please contact us for a free consultation.
3 Beds
3 Baths
1,260 SqFt
SOLD DATE : 07/11/2024
Key Details
Sold Price $340,000
Property Type Townhouse
Sub Type Interior Row/Townhouse
Listing Status Sold
Purchase Type For Sale
Square Footage 1,260 sqft
Price per Sqft $269
Subdivision Parkwood
MLS Listing ID PAPH2360892
Sold Date 07/11/24
Style Colonial,Traditional,Straight Thru
Bedrooms 3
Full Baths 2
Half Baths 1
HOA Y/N N
Abv Grd Liv Area 1,260
Originating Board BRIGHT
Year Built 1974
Annual Tax Amount $3,339
Tax Year 2022
Lot Size 1,800 Sqft
Acres 0.04
Lot Dimensions 18.00 x 100.00
Property Description
Welcome home to 3723 Vader Drive! Nestled on a peaceful and quiet block, this is the home you have been waiting for. Be greeted by the expanse of the open-concept living room, bursting with natural light that seamlessly flows into the fully renovated kitchen equipped with stainless steel appliances. Indulge in outdoor dining or entertaining on the expansive deck right off the kitchen, extending the living space outdoors. For added convenience, a half bath graces the main living area. As you make your way into the lower level, you will find a fully finished basement exuding warmth and relaxation, complete with a bar perfect for hosting gatherings and creating memories. Step out into the fully fenced yard with yet another outdoor space for entertaining or relaxation. A separate lower-level entry leads to a versatile space, ideal for an office, mudroom, or additional storage, catering to your lifestyle needs. Ascend to the upper level where three bedrooms await, along with a renovated main bathroom and master bathroom. Ample closet space, including a linen closet, ensures organizational and storage ease. Outside, the impeccable curb appeal is matched by the convenience of a private driveway. Don't miss the opportunity to make this amazing residence yours—schedule a showing today and embark on the journey to your dream home!
Location
State PA
County Philadelphia
Area 19154 (19154)
Zoning RSA4
Rooms
Basement Fully Finished, Front Entrance, Walkout Level, Windows
Interior
Hot Water Natural Gas
Heating Forced Air, Hot Water
Cooling Central A/C
Fireplace N
Heat Source Natural Gas
Exterior
Garage Spaces 1.0
Water Access N
Accessibility None
Total Parking Spaces 1
Garage N
Building
Story 3
Foundation Block
Sewer Public Sewer
Water Public
Architectural Style Colonial, Traditional, Straight Thru
Level or Stories 3
Additional Building Above Grade, Below Grade
New Construction N
Schools
School District The School District Of Philadelphia
Others
Senior Community No
Tax ID 663428100
Ownership Fee Simple
SqFt Source Assessor
Special Listing Condition Standard
Read Less Info
Want to know what your home might be worth? Contact us for a FREE valuation!

Our team is ready to help you sell your home for the highest possible price ASAP

Bought with Ting Bo Zheng • Keller Williams Real Estate Tri-County

Making real estate fast, fun and stress-free!






