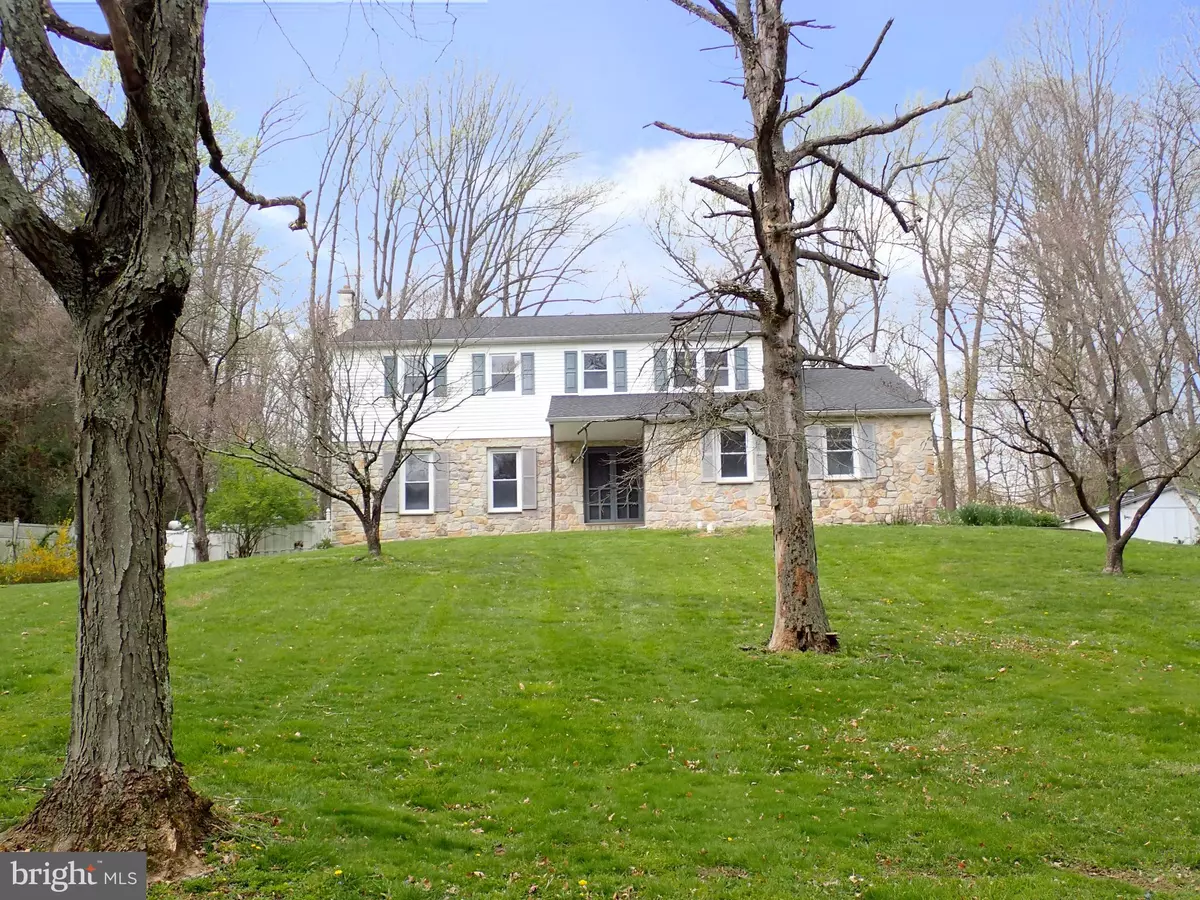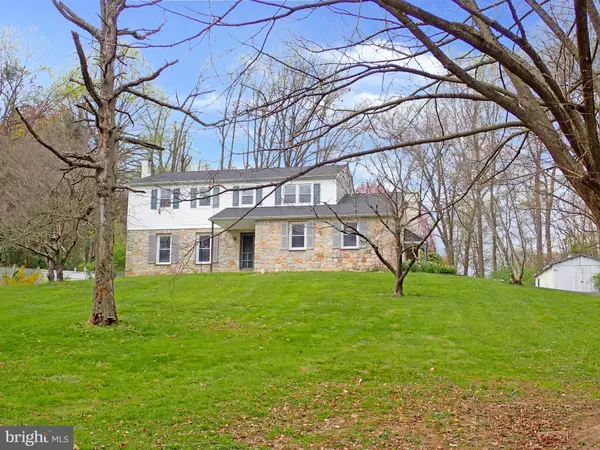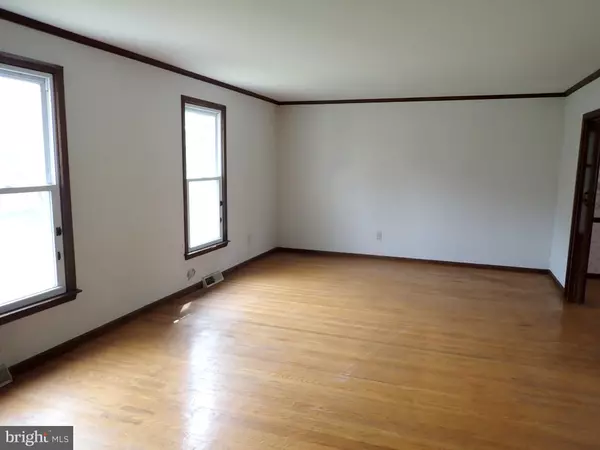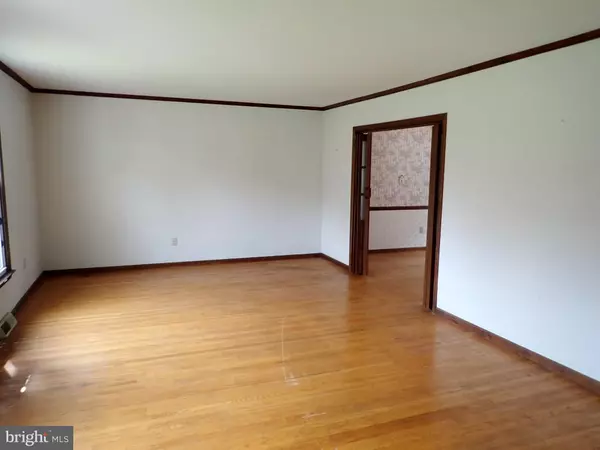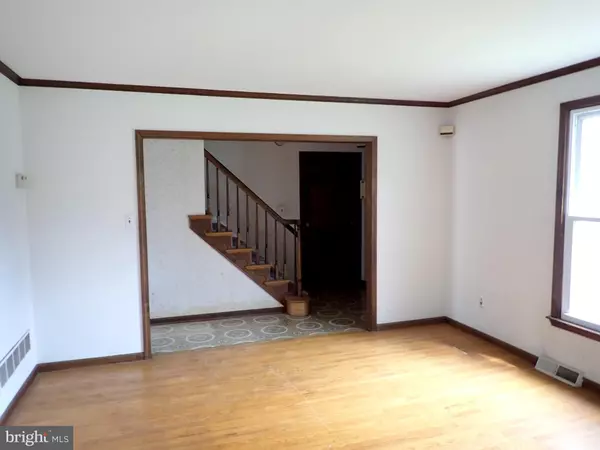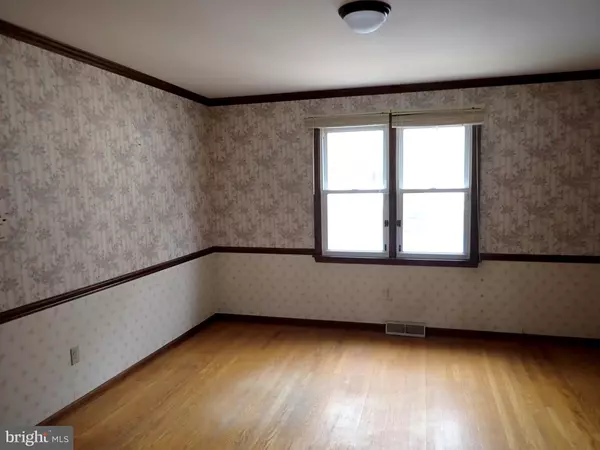$550,000
$574,900
4.3%For more information regarding the value of a property, please contact us for a free consultation.
4 Beds
3 Baths
2,912 SqFt
SOLD DATE : 06/18/2024
Key Details
Sold Price $550,000
Property Type Single Family Home
Sub Type Detached
Listing Status Sold
Purchase Type For Sale
Square Footage 2,912 sqft
Price per Sqft $188
Subdivision Leopard Run
MLS Listing ID PADE2065148
Sold Date 06/18/24
Style Colonial
Bedrooms 4
Full Baths 2
Half Baths 1
HOA Y/N N
Abv Grd Liv Area 2,912
Originating Board BRIGHT
Year Built 1983
Annual Tax Amount $11,251
Tax Year 2023
Lot Size 1.000 Acres
Acres 1.0
Lot Dimensions 162.00 x 286.00
Property Description
Opportunity knocks with this expansive 2900 square foot property awaiting your vision and expertise. Situated in a desirable location, this home presents a rare chance to re-imagine and revitalize a spacious residence to its full potential. Large formal Living Room and Dining Room . Spacious eat-in kitchen that opens to the family room with a stone front gas fireplace. Off the family room is a large rear addition with sliding doors to the pool area. Upstairs you will find a large primary bedroom with ensuite bathroom. Three well-sized bedrooms share the hall bath. This property is conveniently located in the highly sought-after community of Glen Mills where residents enjoy top-rated Garnet Valley schools, shopping, dining, and recreational amenities. Don't miss out on this opportunity!
Location
State PA
County Delaware
Area Concord Twp (10413)
Zoning RESIDENTIAL
Rooms
Other Rooms Living Room, Dining Room, Kitchen, Family Room, Mud Room, Recreation Room
Basement Full
Interior
Hot Water Electric
Heating Forced Air
Cooling Central A/C
Fireplaces Number 1
Fireplaces Type Gas/Propane
Fireplace Y
Heat Source Propane - Leased
Laundry Main Floor
Exterior
Parking Features Garage - Side Entry
Garage Spaces 1.0
Water Access N
Accessibility None
Attached Garage 1
Total Parking Spaces 1
Garage Y
Building
Story 2
Foundation Block
Sewer Private Septic Tank
Water Public
Architectural Style Colonial
Level or Stories 2
Additional Building Above Grade, Below Grade
New Construction N
Schools
School District Garnet Valley
Others
Senior Community No
Tax ID 13-00-00615-80
Ownership Fee Simple
SqFt Source Estimated
Special Listing Condition Standard
Read Less Info
Want to know what your home might be worth? Contact us for a FREE valuation!

Our team is ready to help you sell your home for the highest possible price ASAP

Bought with Tina A Guerrieri • RE/MAX Central - Blue Bell
Making real estate fast, fun and stress-free!

