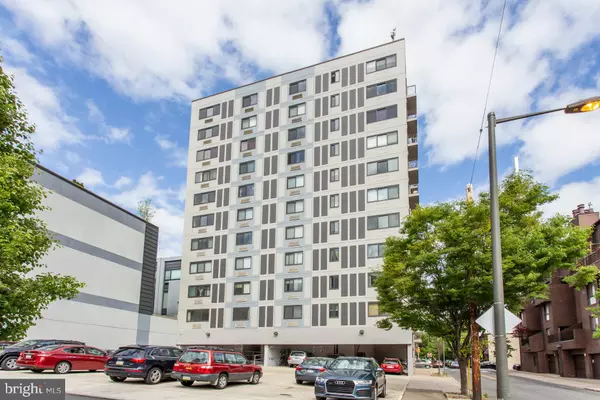$450,000
$449,000
0.2%For more information regarding the value of a property, please contact us for a free consultation.
2 Beds
2 Baths
1,115 SqFt
SOLD DATE : 07/01/2024
Key Details
Sold Price $450,000
Property Type Condo
Sub Type Condo/Co-op
Listing Status Sold
Purchase Type For Sale
Square Footage 1,115 sqft
Price per Sqft $403
Subdivision Logan Square
MLS Listing ID PAPH2335632
Sold Date 07/01/24
Style Traditional
Bedrooms 2
Full Baths 2
Condo Fees $512/mo
HOA Y/N N
Abv Grd Liv Area 1,115
Originating Board BRIGHT
Year Built 1986
Annual Tax Amount $4,496
Tax Year 2023
Lot Dimensions 0.00 x 0.00
Property Description
2 bedroom, 2 bathroom corner unit on high floor with sweeping skyline views, balcony, in-unit laundry, and 1 CAR DEEDED PARKING SPOT. All designer closets, including a spacious walk-in, plus additional storage unit on first floor. Just a short walk to the Schuylkill River Trail, Fitler Club, Rittenhouse Square, the Art Museum, Barnes Foundation, Franklin Institute, Trader Joe’s, Whole Foods etc. Close to public transportation and 30th Street station.
Location
State PA
County Philadelphia
Area 19103 (19103)
Zoning RM1
Rooms
Main Level Bedrooms 2
Interior
Hot Water Electric
Heating Baseboard - Electric
Cooling Central A/C
Heat Source Electric
Laundry Dryer In Unit, Washer In Unit
Exterior
Exterior Feature Balcony
Garage Spaces 1.0
Parking On Site 1
Amenities Available None
Water Access N
Accessibility None
Porch Balcony
Total Parking Spaces 1
Garage N
Building
Story 1
Unit Features Mid-Rise 5 - 8 Floors
Sewer Public Sewer
Water Public
Architectural Style Traditional
Level or Stories 1
Additional Building Above Grade, Below Grade
New Construction N
Schools
School District The School District Of Philadelphia
Others
Pets Allowed Y
HOA Fee Include Insurance,Common Area Maintenance,Management,Sewer,Trash,Snow Removal,Water,Parking Fee
Senior Community No
Tax ID 888084307
Ownership Condominium
Special Listing Condition Standard
Pets Allowed Number Limit, Cats OK, Dogs OK
Read Less Info
Want to know what your home might be worth? Contact us for a FREE valuation!

Our team is ready to help you sell your home for the highest possible price ASAP

Bought with Parvin Rostami • Long & Foster Real Estate, Inc.

Making real estate fast, fun and stress-free!






