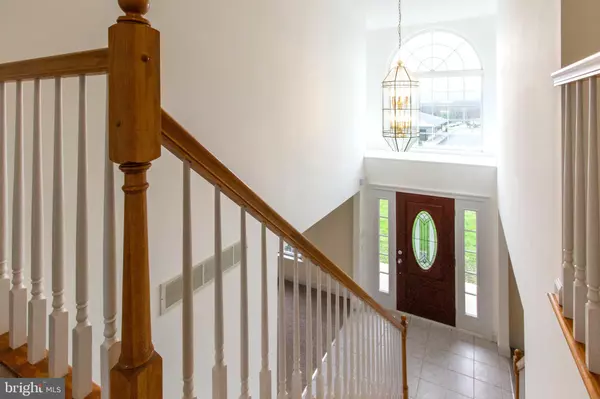$530,000
$550,000
3.6%For more information regarding the value of a property, please contact us for a free consultation.
4 Beds
3 Baths
3,084 SqFt
SOLD DATE : 06/28/2024
Key Details
Sold Price $530,000
Property Type Single Family Home
Sub Type Detached
Listing Status Sold
Purchase Type For Sale
Square Footage 3,084 sqft
Price per Sqft $171
Subdivision Westridge
MLS Listing ID PABK2042382
Sold Date 06/28/24
Style Colonial
Bedrooms 4
Full Baths 2
Half Baths 1
HOA Y/N N
Abv Grd Liv Area 3,084
Originating Board BRIGHT
Year Built 2000
Annual Tax Amount $8,701
Tax Year 2022
Lot Size 0.510 Acres
Acres 0.51
Lot Dimensions 0.00 x 0.00
Property Description
Welcome home to 102 West Welsh Drive! This property is a commuter's dream and is beaming with potential. Step inside to your two-story entrance and enjoy the natural sunlight from the oversized window onto the stairwell and two front rooms - one can be used as an office or sitting room, the other as the dining room right off of the updated kitchen. Between these two is your half bath and a storage/pantry closet. Be amazed by the craftsmanship of the beautiful dark bamboo flooring against the white Shaker soft-close cabinets and granite counter tops complete with tile backsplash and an oversized middle island. Notice the divider to your living room with a granite breakfast bar for entertaining in this new kitchen with close access to your back yard via sliding door and newer deck. Overflow into the living room updated with 6 inch crown molding and a gas/propane fireplace for winter's delight. Beyond the kitchen is the laundry/mudroom with access to the attached two-car garage. Head upstairs to your gorgeous master bedroom with sitting room, walk in closet and attached en-suite bathroom complete with tub, newly tiled stand up shower, and vanity. This floor is completed with three additional amply sized bedrooms and full hall bath.Come and take a look at this Douglassville gem.
Location
State PA
County Berks
Area Amity Twp (10224)
Zoning RES
Rooms
Basement Full, Heated, Poured Concrete, Rough Bath Plumb, Sump Pump, Unfinished
Main Level Bedrooms 4
Interior
Interior Features Attic, Breakfast Area, Carpet, Ceiling Fan(s), Combination Kitchen/Dining, Dining Area, Family Room Off Kitchen, Floor Plan - Open, Formal/Separate Dining Room, Kitchen - Island, Kitchen - Table Space, Pantry, Primary Bath(s), Recessed Lighting, Soaking Tub, Stall Shower, Tub Shower, Upgraded Countertops, Walk-in Closet(s), Window Treatments, Wood Floors
Hot Water Natural Gas
Cooling Central A/C
Flooring Carpet, Hardwood, Partially Carpeted, Vinyl, Tile/Brick
Fireplaces Number 1
Equipment Built-In Microwave, Dryer, Disposal, Dryer - Electric, Exhaust Fan, Icemaker, Microwave, Oven - Single, Oven/Range - Gas, Range Hood, Refrigerator, Stainless Steel Appliances, Stove, Washer, Washer - Front Loading, Water Heater
Fireplace Y
Window Features Double Pane,Screens
Appliance Built-In Microwave, Dryer, Disposal, Dryer - Electric, Exhaust Fan, Icemaker, Microwave, Oven - Single, Oven/Range - Gas, Range Hood, Refrigerator, Stainless Steel Appliances, Stove, Washer, Washer - Front Loading, Water Heater
Heat Source Natural Gas
Exterior
Exterior Feature Brick, Deck(s), Patio(s)
Parking Features Additional Storage Area, Garage - Front Entry, Garage - Side Entry, Garage Door Opener, Inside Access, Oversized
Garage Spaces 2.0
Utilities Available Cable TV, Cable TV Available, Electric Available, Natural Gas Available, Phone, Phone Available, Sewer Available, Other
Water Access N
View Street
Roof Type Shingle
Street Surface Black Top
Accessibility 2+ Access Exits, >84\" Garage Door
Porch Brick, Deck(s), Patio(s)
Road Frontage Boro/Township
Attached Garage 2
Total Parking Spaces 2
Garage Y
Building
Lot Description Front Yard, Premium, Rear Yard, Road Frontage, Other
Story 2
Foundation Concrete Perimeter
Sewer Public Sewer
Water Public
Architectural Style Colonial
Level or Stories 2
Additional Building Above Grade, Below Grade
Structure Type 2 Story Ceilings
New Construction N
Schools
High Schools Daniel Boone Area
School District Daniel Boone Area
Others
Pets Allowed Y
Senior Community No
Tax ID 24-5354-12-95-6932
Ownership Fee Simple
SqFt Source Estimated
Acceptable Financing FHA, Cash, VA, Other, Conventional
Horse Property N
Listing Terms FHA, Cash, VA, Other, Conventional
Financing FHA,Cash,VA,Other,Conventional
Special Listing Condition Standard
Pets Allowed No Pet Restrictions
Read Less Info
Want to know what your home might be worth? Contact us for a FREE valuation!

Our team is ready to help you sell your home for the highest possible price ASAP

Bought with Traci Powell • MRBG
Making real estate fast, fun and stress-free!






