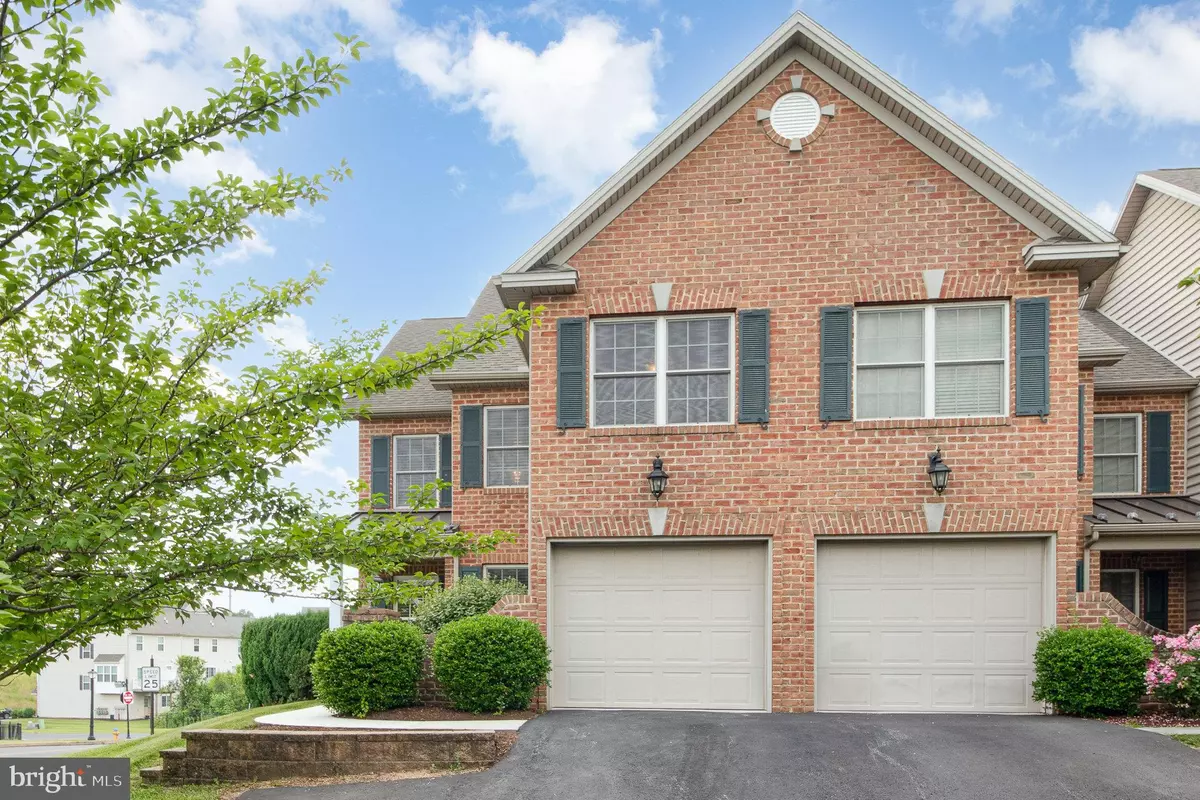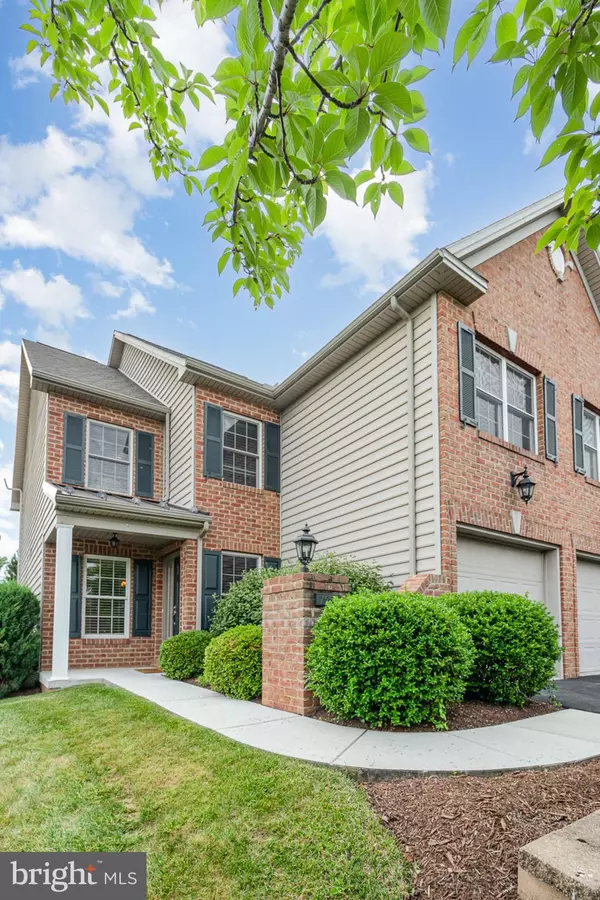$349,900
$349,900
For more information regarding the value of a property, please contact us for a free consultation.
3 Beds
3 Baths
1,829 SqFt
SOLD DATE : 06/28/2024
Key Details
Sold Price $349,900
Property Type Condo
Sub Type Condo/Co-op
Listing Status Sold
Purchase Type For Sale
Square Footage 1,829 sqft
Price per Sqft $191
Subdivision Courts At Brandywine
MLS Listing ID PACB2031538
Sold Date 06/28/24
Style Traditional
Bedrooms 3
Full Baths 2
Half Baths 1
Condo Fees $155/mo
HOA Y/N N
Abv Grd Liv Area 1,829
Originating Board BRIGHT
Year Built 2006
Annual Tax Amount $2,951
Tax Year 2023
Property Description
Welcome to this end-unit townhome in the Courts of Brandywine, Hampden Township. Step inside to refinished hardwood floors gracing the entry. The kitchen boasts hickory cabinets, quartz countertops, a tile backsplash, under-cabinet lighting, and stainless steel appliances, adjacent to a formal dining area. Spacious family room has a gas fireplace w/quartz surround. Upstairs, a primary suite features two walk-in closets (one with California Closet System) and an ensuite bath with double vanities, a whirlpool tub, and a shower. Two additional bedrooms, a full bathroom, and convenient second-floor laundry complete the layout. Enjoy the outdoor ambiance on the rear deck w/natural gas line for the grill and retractable awning overlooking open space. Recent updates include Air Conditioning, refinished hardwood floors and stair treads, with updated balusters. Enjoy the convenience of a one car garage and additional driveway space for additional parking spaces.
Location
State PA
County Cumberland
Area Hampden Twp (14410)
Zoning RESIDENTIAL
Rooms
Other Rooms Dining Room, Primary Bedroom, Bedroom 2, Bedroom 3, Kitchen, Family Room
Basement Full
Interior
Hot Water Electric
Heating Forced Air
Cooling Central A/C
Fireplaces Number 1
Fireplaces Type Gas/Propane
Fireplace Y
Heat Source Natural Gas
Laundry Upper Floor
Exterior
Parking Features Garage - Front Entry
Garage Spaces 1.0
Amenities Available None
Water Access N
Accessibility None
Attached Garage 1
Total Parking Spaces 1
Garage Y
Building
Story 2
Foundation Concrete Perimeter
Sewer Public Sewer
Water Public
Architectural Style Traditional
Level or Stories 2
Additional Building Above Grade, Below Grade
New Construction N
Schools
High Schools Cumberland Valley
School District Cumberland Valley
Others
Pets Allowed Y
HOA Fee Include Lawn Maintenance,Snow Removal
Senior Community No
Tax ID 10-15-1282-005-U175
Ownership Condominium
Acceptable Financing Cash, Conventional, FHA, VA
Listing Terms Cash, Conventional, FHA, VA
Financing Cash,Conventional,FHA,VA
Special Listing Condition Standard
Pets Allowed No Pet Restrictions
Read Less Info
Want to know what your home might be worth? Contact us for a FREE valuation!

Our team is ready to help you sell your home for the highest possible price ASAP

Bought with JASON PETRONIS • Coldwell Banker Realty

Making real estate fast, fun and stress-free!






