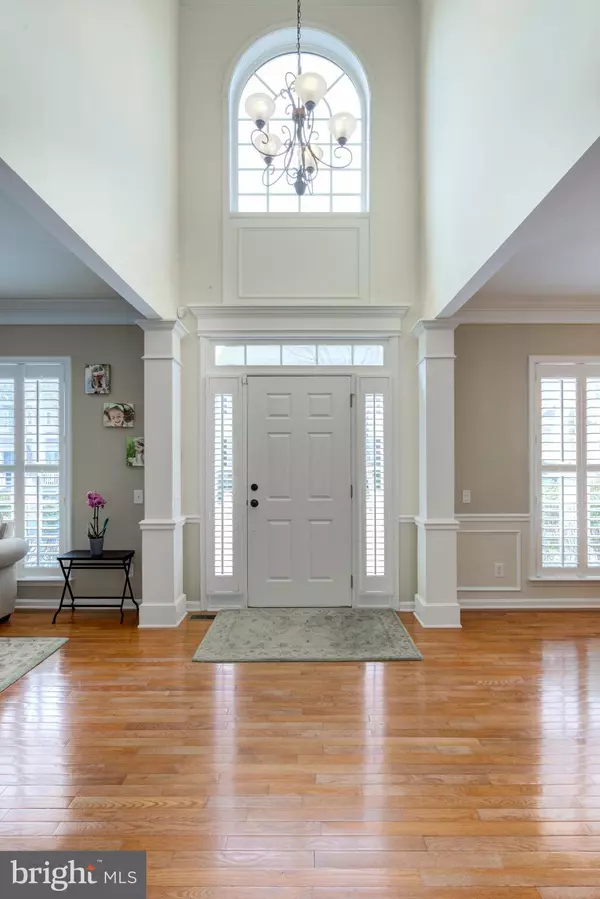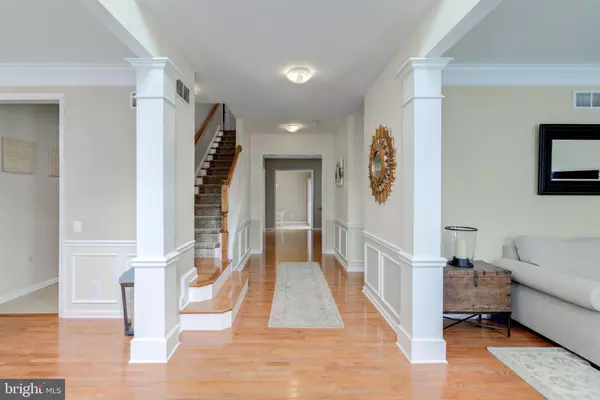$765,000
$775,000
1.3%For more information regarding the value of a property, please contact us for a free consultation.
4 Beds
3 Baths
2,914 SqFt
SOLD DATE : 06/06/2024
Key Details
Sold Price $765,000
Property Type Single Family Home
Sub Type Detached
Listing Status Sold
Purchase Type For Sale
Square Footage 2,914 sqft
Price per Sqft $262
Subdivision Windsor Ridge
MLS Listing ID PACT2062712
Sold Date 06/06/24
Style Traditional,Colonial
Bedrooms 4
Full Baths 2
Half Baths 1
HOA Fees $120/mo
HOA Y/N Y
Abv Grd Liv Area 2,914
Originating Board BRIGHT
Year Built 2005
Annual Tax Amount $7,061
Tax Year 2023
Lot Size 5,610 Sqft
Acres 0.13
Lot Dimensions 0.00 x 0.00
Property Description
This wonderful 4 Bed/2.5 Bath Fairfax model home boasts hardwood floors on first & second floors, huge envious kitchen, plantation shutters & blinds throughout, triple crown molding, chair railing, wainscoting, new appliances & so much more. Enter into the elegant 2 story foyer with palladium window & Juliette balcony you will find the living room on your right & the dining room on your left for more formal entertaining. Down the main hallway you will find a private office with plantation shutters & a 15 paned glass door for quiet work from home space. The front foyer opens to the spacious family room & kitchen. This inviting family room which has large windows is bathed in natural sun light. A Marble wood burning fireplace with floor to ceiling picture molding makes this an inviting comfortable space on even the coldest nights. The large gourmet kitchen boasts everything a chef could desire, featuring upgraded wood cabinetry, granite countertops, large island with seating, newer appliances including gas drop-in stove, GE profile fridge, dishwasher & double ovens. There is a butlers pantry leading to the dining room off the kitchen which makes a wonderful coffee/tea center or staging area for larger entertaining plus offers great extra storage. Just off the kitchen you will find the back entry foyer that leads to the garage & provides 2 closets perfect for pantry items & extra storage. Just off the breakfast area step through sliders to a wonderful paver patio ideal for extended entertaining or for a relaxed evening after a tough day at work. A Convenient laundry room with high end Speed Queen washer & dryer plus sink unit is off the kitchen. The powder room with white utilities is located off the main hallway & completes the main floor. Upstairs, the large master bedroom is adorned with a tray ceiling, 4 windows and two huge walk-in-closets. The en-suite bathroom features ceramic tile floor, a soaking tub, a shower, separate W.C. & double bowl sink vanity. Large windows & the open 2 story foyer with the palladium window provide additional natural light throughout the second floor. This floor also boasts 3 more good sized bedrooms with ample closets, along with a spacious full hall bathroom which has additional access directly from the 2nd bedroom. Bedroom 3 is currently being used as 2nd home office and seller is including all items in this room as part of the sale. The second floor is finished off with a hall closet. An oversized two car garage plus additional driveway & street parking allows plenty of space for all your vehicles. Don’t forget the huge unfinished basement with 9’ ceilings, plumbed for a bathroom & an egress window just waiting to be finished. Windsor Ridge Includes 5 miles of walking & biking trails, multiple playgrounds for a variety of ages, a clubhouse including a large gym room, pool room, meeting room plus a large room for event hosting, basketball court, tennis courts, community pool & acres of outdoor grassy play space & ponds. The prized Downingtown School District offers your children the bonus of being a part of the Downingtown Area STEM Academy as a high school option.
Location
State PA
County Chester
Area Upper Uwchlan Twp (10332)
Zoning R2
Rooms
Other Rooms Living Room, Dining Room, Primary Bedroom, Bedroom 2, Bedroom 3, Bedroom 4, Kitchen, Family Room, Basement, Breakfast Room, Laundry, Office, Bathroom 2, Primary Bathroom, Half Bath
Basement Full, Unfinished, Sump Pump, Rough Bath Plumb, Interior Access, Other
Interior
Interior Features Attic, Breakfast Area, Butlers Pantry, Carpet, Ceiling Fan(s), Chair Railings, Crown Moldings, Family Room Off Kitchen, Formal/Separate Dining Room, Kitchen - Eat-In, Kitchen - Gourmet, Kitchen - Island, Kitchen - Table Space, Pantry, Primary Bath(s), Recessed Lighting, Soaking Tub, Stall Shower, Tub Shower, Upgraded Countertops, Wainscotting, Walk-in Closet(s), Window Treatments, Wood Floors
Hot Water Natural Gas
Heating Heat Pump(s)
Cooling Central A/C
Flooring Carpet, Ceramic Tile, Hardwood, Vinyl
Fireplaces Number 1
Fireplaces Type Marble, Gas/Propane
Equipment Cooktop, Built-In Range, Oven - Wall, Oven - Double, Oven - Self Cleaning, Dishwasher, Disposal, Built-In Microwave, Dryer, Extra Refrigerator/Freezer, Oven/Range - Gas, Refrigerator, Stainless Steel Appliances, Washer, Water Heater
Fireplace Y
Appliance Cooktop, Built-In Range, Oven - Wall, Oven - Double, Oven - Self Cleaning, Dishwasher, Disposal, Built-In Microwave, Dryer, Extra Refrigerator/Freezer, Oven/Range - Gas, Refrigerator, Stainless Steel Appliances, Washer, Water Heater
Heat Source Natural Gas
Laundry Main Floor
Exterior
Exterior Feature Patio(s)
Parking Features Garage - Rear Entry, Garage Door Opener, Inside Access, Oversized
Garage Spaces 2.0
Amenities Available Club House, Community Center, Jog/Walk Path, Pool - Outdoor, Soccer Field, Tennis Courts, Tot Lots/Playground
Water Access N
Roof Type Shingle
Accessibility None
Porch Patio(s)
Attached Garage 2
Total Parking Spaces 2
Garage Y
Building
Story 3
Foundation Block
Sewer Public Sewer
Water Public
Architectural Style Traditional, Colonial
Level or Stories 3
Additional Building Above Grade, Below Grade
Structure Type 9'+ Ceilings,2 Story Ceilings,Dry Wall,Tray Ceilings
New Construction N
Schools
Middle Schools Lionville
High Schools Downingtown High School East Campus
School District Downingtown Area
Others
HOA Fee Include Pool(s),Common Area Maintenance,Recreation Facility
Senior Community No
Tax ID 32-02 -0386
Ownership Fee Simple
SqFt Source Assessor
Security Features Security System
Acceptable Financing Cash, Conventional
Listing Terms Cash, Conventional
Financing Cash,Conventional
Special Listing Condition Standard
Read Less Info
Want to know what your home might be worth? Contact us for a FREE valuation!

Our team is ready to help you sell your home for the highest possible price ASAP

Bought with Vasantha Palakurti • Keller Williams Real Estate -Exton

Making real estate fast, fun and stress-free!






