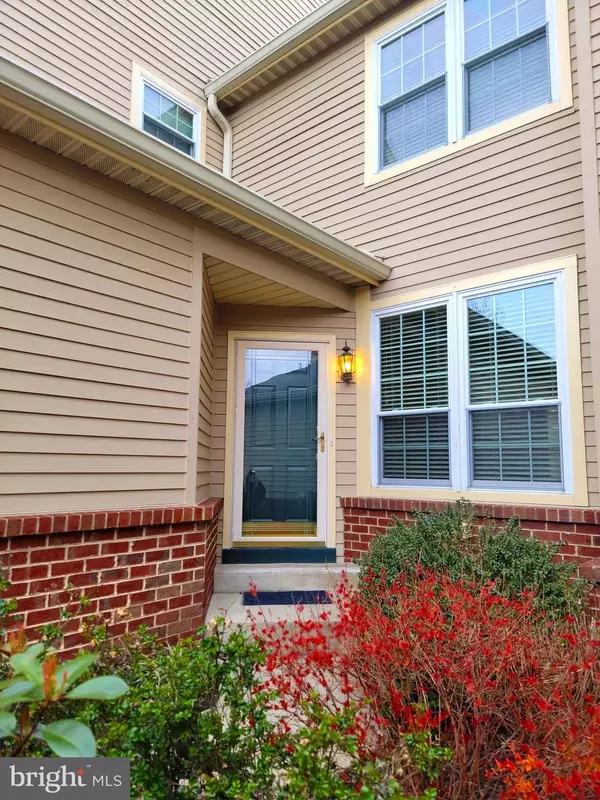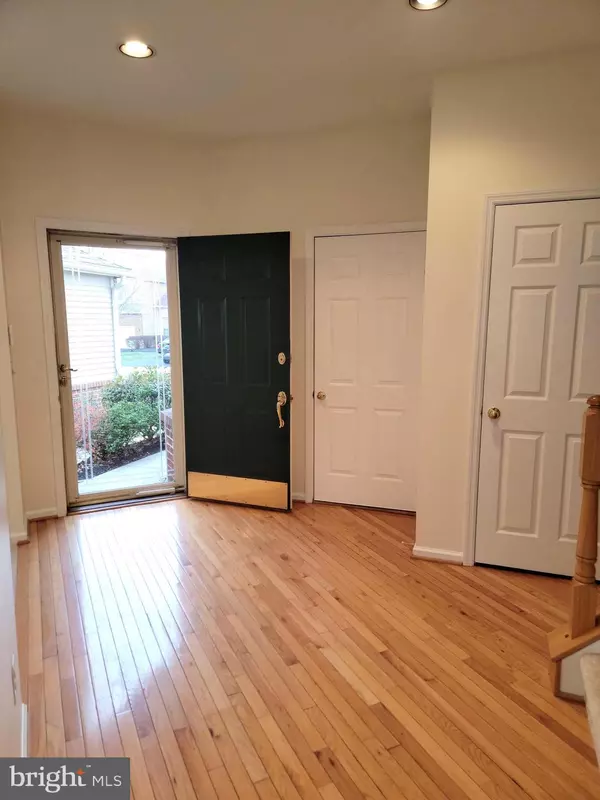$490,000
$475,000
3.2%For more information regarding the value of a property, please contact us for a free consultation.
3 Beds
3 Baths
1,856 SqFt
SOLD DATE : 06/04/2024
Key Details
Sold Price $490,000
Property Type Townhouse
Sub Type Interior Row/Townhouse
Listing Status Sold
Purchase Type For Sale
Square Footage 1,856 sqft
Price per Sqft $264
Subdivision Pinecrest
MLS Listing ID PAMC2097904
Sold Date 06/04/24
Style Traditional
Bedrooms 3
Full Baths 2
Half Baths 1
HOA Fees $228/mo
HOA Y/N Y
Abv Grd Liv Area 1,856
Originating Board BRIGHT
Year Built 1994
Annual Tax Amount $6,185
Tax Year 2022
Lot Size 3,206 Sqft
Acres 0.07
Lot Dimensions 28.00 x 114.00
Property Description
Showings begin Saturday, March 23rd at 3PM.
New carpets and fresh paint! Move right in or make it your own! Nestled in the highly sought-after PineCrest community, this charming and bright townhome offers numerous amenities and worry-free living.
Step inside to the main level and discover a robust living and connecting dining room. The kitchen offers plenty of cabinet space and flows into a bright family room adorned with skylights and a gas fireplace. Steps away, you'll access the deck with a retractable awning that overlooks the seventh tee on PineCrest County Club. A bonus is the attached two-car garage.
Upstairs, you will discover a sizable primary bedroom, featuring a walk-in closet and master bath with a double vanity, oversized tub, and separate shower. Two separate bedrooms, a common bathroom, and convenient laundry area complement the second level.
PineCrest, established in 1990, is a beloved neighborhood with access to an 18-hole golf course, offering a peaceful and friendly environment. It is conveniently located near major highways, shopping centers, cinemas, and dining options.
The HOA covers external lawn, exterior maintenance, snow removal to your doorstep, trash pickup and recycling.
Don't miss this rare opportunity to own the original model home in PineCrest. This home is being sold "as is".
Contact us today to schedule a viewing!
Location
State PA
County Montgomery
Area Montgomery Twp (10646)
Zoning R6
Rooms
Other Rooms Living Room, Dining Room, Family Room, Basement, Half Bath
Basement Unfinished, Partial, Sump Pump, Shelving
Interior
Interior Features Family Room Off Kitchen, Kitchen - Table Space, Skylight(s), Walk-in Closet(s), Attic, Recessed Lighting, Soaking Tub, Wood Floors, Carpet, Pantry, Primary Bath(s), Tub Shower, Stall Shower, Chair Railings, Formal/Separate Dining Room
Hot Water Natural Gas
Cooling Central A/C
Flooring Carpet, Wood
Fireplaces Number 1
Fireplaces Type Fireplace - Glass Doors, Gas/Propane
Equipment Microwave, Stove, Washer, Dishwasher, Dryer, Disposal
Furnishings No
Fireplace Y
Window Features Double Hung,Screens
Appliance Microwave, Stove, Washer, Dishwasher, Dryer, Disposal
Heat Source Natural Gas
Laundry Upper Floor
Exterior
Exterior Feature Deck(s), Patio(s)
Parking Features Garage - Front Entry, Garage Door Opener, Inside Access
Garage Spaces 4.0
Utilities Available Cable TV, Phone
Amenities Available Golf Course, Club House
Water Access N
View Golf Course
Roof Type Shingle
Accessibility None
Porch Deck(s), Patio(s)
Attached Garage 2
Total Parking Spaces 4
Garage Y
Building
Story 2
Foundation Other, Crawl Space
Sewer Public Sewer
Water Public
Architectural Style Traditional
Level or Stories 2
Additional Building Above Grade, Below Grade
New Construction N
Schools
Elementary Schools Bridle Path
Middle Schools Penndale
High Schools North Penn Senior
School District North Penn
Others
HOA Fee Include Lawn Maintenance,Snow Removal,Trash,Common Area Maintenance,Lawn Care Front,Lawn Care Rear
Senior Community No
Tax ID 46-00-03082-284
Ownership Fee Simple
SqFt Source Assessor
Security Features Smoke Detector
Acceptable Financing Cash, Conventional
Listing Terms Cash, Conventional
Financing Cash,Conventional
Special Listing Condition Probate Listing
Read Less Info
Want to know what your home might be worth? Contact us for a FREE valuation!

Our team is ready to help you sell your home for the highest possible price ASAP

Bought with Diane Minguez • RE/MAX Reliance
Making real estate fast, fun and stress-free!






