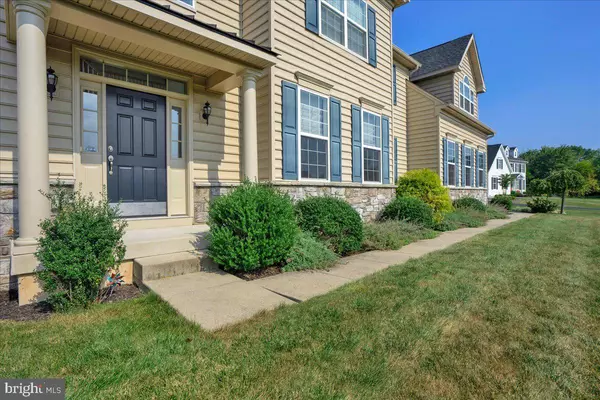$980,000
$965,000
1.6%For more information regarding the value of a property, please contact us for a free consultation.
4 Beds
4 Baths
4,476 SqFt
SOLD DATE : 04/25/2024
Key Details
Sold Price $980,000
Property Type Single Family Home
Sub Type Detached
Listing Status Sold
Purchase Type For Sale
Square Footage 4,476 sqft
Price per Sqft $218
Subdivision Reserve At Hilltown
MLS Listing ID PABU2065976
Sold Date 04/25/24
Style Traditional,Colonial
Bedrooms 4
Full Baths 3
Half Baths 1
HOA Y/N N
Abv Grd Liv Area 4,476
Originating Board BRIGHT
Year Built 2016
Annual Tax Amount $12,519
Tax Year 2023
Lot Size 1.550 Acres
Acres 1.55
Property Description
Luxurious 4-Bedroom Hilltown Township Estate on Over 1.5 Acres
Introducing 436 Elizabeth Way, a remarkable residence nestled on a quiet cul-de-sac. This magnificent home encompasses over 4,400 square feet of living space on a sprawling 1.5 acre lot. Adorned with meticulously landscaped gardens and exquisite details throughout, this home blends modern comfort with timeless elegance.
Step through the grand entrance to discover gleaming hardwood floors that grace most of the first floor.
The heart of this home is undoubtedly the open floor plan, featuring a spacious family room with a cozy fireplace. The gourmet kitchen, equipped with high-end stainless steel appliances, Viking cooktop, ample counter space, and custom cabinetry, is a culinary enthusiast's dream. There is a separate prep area with beverage cooler. Adjacent to the kitchen, a solarium bathes the space in natural light, offering panoramic views of the lush grounds. There is also a separate living room and separate dining room for entertaining.
This home offers four bedrooms and three and a half baths, accommodating families of all sizes with ease. The primary bedroom is a true sanctuary, boasting elegant tray ceilings, two walk-in closets and two separate sitting areas—one of which overlooks the rear grounds—and a luxurious en-suite bathroom. A Jack & Jill bathroom connects 2 of the bedrooms. A coveted princess suite provides a private bath for guests.
Thoughtful extras abound, including a dedicated study/office for remote work or peaceful reflection, and the convenience of dual front and back staircases.
For comfort and efficiency, this home features dual-zone heating and air conditioning, ensuring a perfect climate year-round. The exterior is equally impressive, with a Cambridge Paver patio, perfect for al fresco dining and relaxation.
The spacious basement, complete with rough-ins for a bathroom, awaits your finishing touches, offering endless possibilities. A 3-car garage provides ample space for your vehicles and storage needs.
Don't miss this opportunity to make this exceptional Hilltown Township property your forever home. Schedule your private tour today and experience the magic for yourself.
Location
State PA
County Bucks
Area Hilltown Twp (10115)
Zoning RESIDENTIAL
Rooms
Other Rooms Living Room, Dining Room, Primary Bedroom, Bedroom 2, Bedroom 4, Kitchen, Family Room, Breakfast Room, Study, Solarium, Bathroom 3
Basement Poured Concrete, Rough Bath Plumb, Sump Pump, Walkout Stairs
Interior
Interior Features Breakfast Area, Carpet, Curved Staircase, Family Room Off Kitchen, Kitchen - Eat-In, Pantry, Wainscotting, Walk-in Closet(s), Wood Floors
Hot Water Natural Gas
Heating Forced Air, Zoned
Cooling Central A/C, Zoned
Flooring Carpet, Hardwood
Fireplaces Number 1
Fireplaces Type Gas/Propane
Equipment Built-In Microwave, Cooktop, ENERGY STAR Dishwasher, ENERGY STAR Refrigerator, ENERGY STAR Freezer, Oven - Double, Stainless Steel Appliances
Fireplace Y
Appliance Built-In Microwave, Cooktop, ENERGY STAR Dishwasher, ENERGY STAR Refrigerator, ENERGY STAR Freezer, Oven - Double, Stainless Steel Appliances
Heat Source Natural Gas
Laundry Hookup, Main Floor, Dryer In Unit, Washer In Unit
Exterior
Parking Features Garage Door Opener
Garage Spaces 3.0
Utilities Available Natural Gas Available, Electric Available
Water Access N
Roof Type Asphalt
Accessibility None
Attached Garage 3
Total Parking Spaces 3
Garage Y
Building
Story 2
Foundation Concrete Perimeter
Sewer Public Sewer
Water Public
Architectural Style Traditional, Colonial
Level or Stories 2
Additional Building Above Grade
New Construction N
Schools
School District Pennridge
Others
Senior Community No
Tax ID 15-032-059
Ownership Fee Simple
SqFt Source Estimated
Acceptable Financing Conventional, Cash
Listing Terms Conventional, Cash
Financing Conventional,Cash
Special Listing Condition Standard
Read Less Info
Want to know what your home might be worth? Contact us for a FREE valuation!

Our team is ready to help you sell your home for the highest possible price ASAP

Bought with Janique M Craig • Keller Williams Real Estate-Doylestown
Making real estate fast, fun and stress-free!






