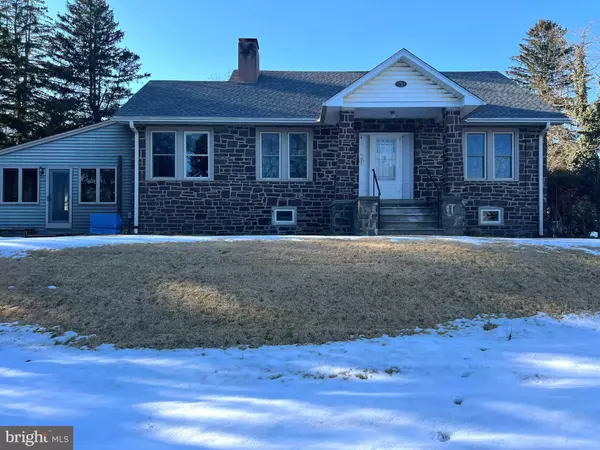$525,000
$525,000
For more information regarding the value of a property, please contact us for a free consultation.
3 Beds
2 Baths
1,697 SqFt
SOLD DATE : 03/21/2024
Key Details
Sold Price $525,000
Property Type Single Family Home
Sub Type Detached
Listing Status Sold
Purchase Type For Sale
Square Footage 1,697 sqft
Price per Sqft $309
MLS Listing ID PABU2065318
Sold Date 03/21/24
Style Cape Cod
Bedrooms 3
Full Baths 2
HOA Y/N N
Abv Grd Liv Area 1,697
Originating Board BRIGHT
Year Built 1930
Annual Tax Amount $5,098
Tax Year 2022
Lot Size 0.960 Acres
Acres 0.96
Lot Dimensions 0.00 x 0.00
Property Description
This beautiful Stone Cape Cod is for sale for the very first time. The 3 bedroom 2 full bath house is full or character! The original hardwood throughout is in excellent condition. The eat in kitchen has been updated with the original oven intact and it works perfectly! The cook top is 3 years young and was custom made to fit in with the current layout. The dining room is filled with natural light and is open to the living room. A stone fireplace adds to the charm of this home. Adjacent to the living room you will find the original enclosed stone porch that can be used as an office, den or bar. A gorgeous sunroom was added on to the home adding additional living space. A pellet stove keeps it warm on cold days and a mini split keeps it cool on hot days. The first floor main bedroom and bathroom are perfect for those looking for a home that has one floor living.
The second floor has two large bedrooms with fantastic views of the property. The second bathroom is conveniently located between the two bedrooms.
A full basement is waiting to be finished and has a back room for extra storage.
Outside the house you will find a detached 3 car garage that would be perfect for a car enthusiast or to house all the "toys" There is also a workshop area which is perfect for any hobby you may have.
The roof was installed in 2022 and first floor bedroom mini split was also installed in 2022.
It has a full house generator.
The left side of the property runs up against township property that will not be developed. It is conveniently located close to the train station, Doylestown schools, shopping and The Kids Castle park.
This is a very unique home that is a must see to appreciate the character and charm of the house.
The house is an estate and will be sold As
Location
State PA
County Bucks
Area Doylestown Twp (10109)
Zoning R2
Rooms
Basement Drain, Full, Interior Access, Outside Entrance, Poured Concrete, Sump Pump, Unfinished, Walkout Stairs, Windows
Main Level Bedrooms 1
Interior
Interior Features Dining Area, Family Room Off Kitchen, Entry Level Bedroom, Floor Plan - Traditional, Kitchen - Eat-In, Wood Floors
Hot Water Electric
Heating Radiator
Cooling Ductless/Mini-Split
Flooring Hardwood, Concrete, Vinyl
Fireplaces Number 1
Fireplaces Type Stone
Equipment Built-In Range, Cooktop, Dishwasher, Dryer, Oven - Wall, Refrigerator, Stove, Washer
Fireplace Y
Appliance Built-In Range, Cooktop, Dishwasher, Dryer, Oven - Wall, Refrigerator, Stove, Washer
Heat Source Oil
Laundry Basement
Exterior
Exterior Feature Deck(s), Enclosed, Porch(es)
Parking Features Garage - Side Entry, Garage Door Opener, Oversized
Garage Spaces 7.0
Water Access N
View Creek/Stream
Roof Type Shingle
Accessibility None
Porch Deck(s), Enclosed, Porch(es)
Total Parking Spaces 7
Garage Y
Building
Lot Description Adjoins - Open Space, Backs - Parkland, Backs to Trees, Cleared, Front Yard, Rear Yard, SideYard(s), Sloping
Story 2
Foundation Concrete Perimeter
Sewer Public Sewer
Water Public
Architectural Style Cape Cod
Level or Stories 2
Additional Building Above Grade, Below Grade
Structure Type Dry Wall
New Construction N
Schools
Elementary Schools Kutz
Middle Schools Lenape
High Schools Central Bucks High School West
School District Central Bucks
Others
Senior Community No
Tax ID 09-017-012-002
Ownership Fee Simple
SqFt Source Estimated
Special Listing Condition Standard
Read Less Info
Want to know what your home might be worth? Contact us for a FREE valuation!

Our team is ready to help you sell your home for the highest possible price ASAP

Bought with Phyllis R Smith • J Carroll Molloy
Making real estate fast, fun and stress-free!






