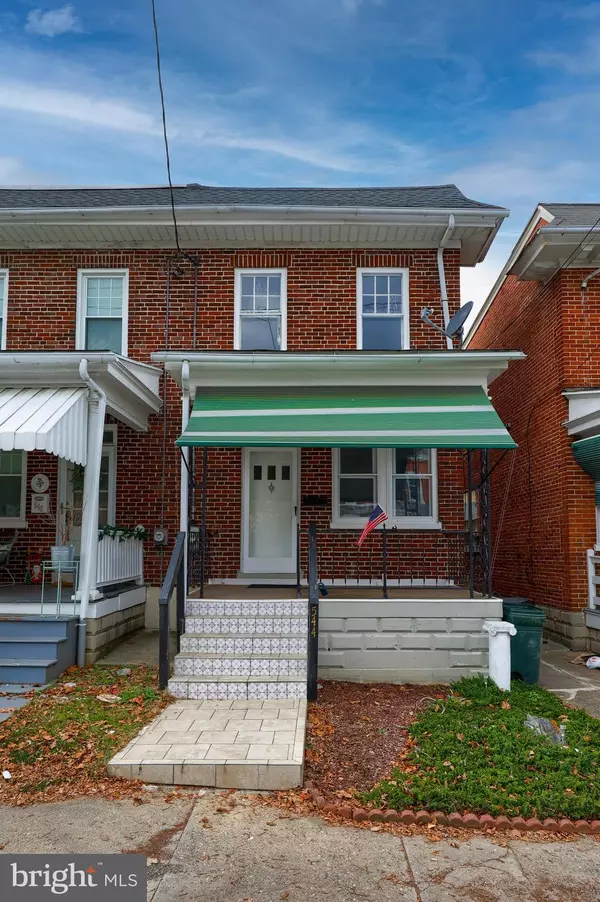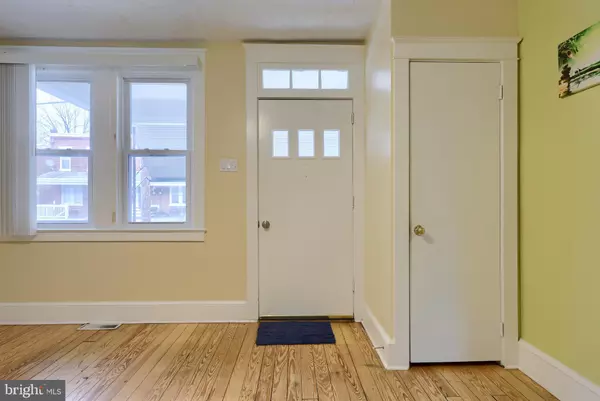$219,900
$219,900
For more information regarding the value of a property, please contact us for a free consultation.
3 Beds
2 Baths
1,380 SqFt
SOLD DATE : 02/20/2024
Key Details
Sold Price $219,900
Property Type Single Family Home
Sub Type Twin/Semi-Detached
Listing Status Sold
Purchase Type For Sale
Square Footage 1,380 sqft
Price per Sqft $159
Subdivision West End Of City
MLS Listing ID PALA2045614
Sold Date 02/20/24
Style Straight Thru,Traditional
Bedrooms 3
Full Baths 2
HOA Y/N N
Abv Grd Liv Area 1,050
Originating Board BRIGHT
Year Built 1915
Annual Tax Amount $2,572
Tax Year 2022
Lot Size 1,307 Sqft
Acres 0.03
Lot Dimensions 0.00 x 0.00
Property Description
Welcome to 544 Ruby St - located on the west side of Lancaster City. Over 1,300 square feet of finished space, with 3 bedrooms and 2 full bathrooms. Greeted by the front porch, upon entering enjoy the wood floors, high ceilings, and gas fireplace. The kitchen showcases a gas range, ceramic tile, and access to the rear yard. Central A/C, vinyl replacement windows, off - street parking, a finished lower level with second kitchen and finished bonus room, gas heat, and shed are just a few additional features. Roof and hot water heater both replaced within the last 8 years. Very convenient location - in and out of the city easily!
Location
State PA
County Lancaster
Area Lancaster City (10533)
Zoning RESIDENTIAL
Rooms
Other Rooms Living Room, Dining Room, Bedroom 2, Bedroom 3, Kitchen, Bedroom 1, Bonus Room, Full Bath
Basement Heated, Improved, Interior Access, Partially Finished, Poured Concrete, Rough Bath Plumb, Windows
Interior
Interior Features 2nd Kitchen, Breakfast Area, Carpet, Ceiling Fan(s), Combination Dining/Living, Dining Area, Family Room Off Kitchen, Kitchen - Table Space, Recessed Lighting, Stall Shower, Wood Floors
Hot Water Natural Gas
Heating Forced Air
Cooling Central A/C
Flooring Carpet, Ceramic Tile, Hardwood, Laminated, Wood
Fireplaces Number 1
Fireplaces Type Gas/Propane
Fireplace Y
Window Features Insulated,Replacement,Vinyl Clad,Wood Frame
Heat Source Natural Gas
Laundry Basement, Lower Floor
Exterior
Garage Spaces 1.0
Water Access N
Roof Type Asphalt,Rubber
Accessibility None
Total Parking Spaces 1
Garage N
Building
Story 2
Foundation Brick/Mortar, Stone
Sewer Public Sewer
Water Public
Architectural Style Straight Thru, Traditional
Level or Stories 2
Additional Building Above Grade, Below Grade
Structure Type Brick,Dry Wall,High,Masonry,Plaster Walls
New Construction N
Schools
School District School District Of Lancaster
Others
Senior Community No
Tax ID 338-57769-0-0000
Ownership Fee Simple
SqFt Source Assessor
Acceptable Financing Cash, Conventional, FHA, VA
Listing Terms Cash, Conventional, FHA, VA
Financing Cash,Conventional,FHA,VA
Special Listing Condition Standard
Read Less Info
Want to know what your home might be worth? Contact us for a FREE valuation!

Our team is ready to help you sell your home for the highest possible price ASAP

Bought with Leah M. Davis • Berkshire Hathaway HomeServices Homesale Realty
Making real estate fast, fun and stress-free!






