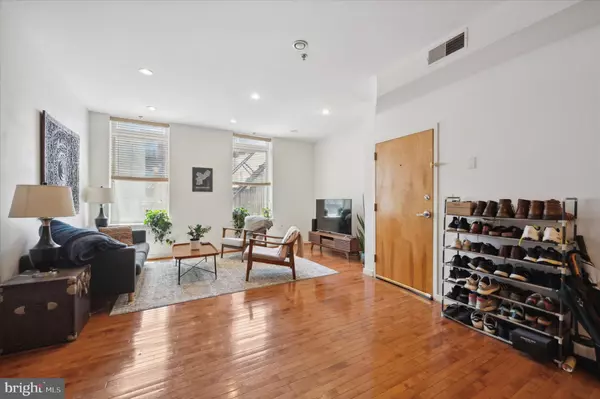$410,000
$415,000
1.2%For more information regarding the value of a property, please contact us for a free consultation.
2 Beds
2 Baths
1,424 SqFt
SOLD DATE : 02/15/2024
Key Details
Sold Price $410,000
Property Type Condo
Sub Type Condo/Co-op
Listing Status Sold
Purchase Type For Sale
Square Footage 1,424 sqft
Price per Sqft $287
Subdivision Washington Sq
MLS Listing ID PAPH2239862
Sold Date 02/15/24
Style Contemporary
Bedrooms 2
Full Baths 2
Condo Fees $382/mo
HOA Y/N N
Abv Grd Liv Area 1,424
Originating Board BRIGHT
Year Built 1900
Annual Tax Amount $5,825
Tax Year 2023
Lot Dimensions 0.00 x 0.00
Property Description
Large boutique 2 bedroom 2 bathroom condo with private outdoor space. Enter directly into a spacious open concept floor plan with warm hardwood floors throughout and high ceilings with recessed lighting. Two large windows with Southern exposure let in a plethora of natural light as soon was you walk in the door. The kitchen features granite countertops, a large breakfast bar, shaker style cabinets, and stainless steel appliances. Both bedrooms are large with ample closet space, separate laundry closet, and large windows. Extra basement storage helps keep this home clutter-free. Located in the coveted McCall school district and steps from the Septa Market Street subway line, this home is within blocks of historic Philadelphia and Old City; is easy walking distance to both Pennsylvania and Jefferson University Hospitals, as well fantastic shopping and top chef restaurants. Tenants lease ends June 30, 2023.
Location
State PA
County Philadelphia
Area 19106 (19106)
Zoning CMX5
Rooms
Main Level Bedrooms 2
Interior
Hot Water Natural Gas
Heating Forced Air
Cooling Central A/C
Heat Source Natural Gas
Laundry Dryer In Unit, Washer In Unit
Exterior
Exterior Feature Deck(s)
Amenities Available None
Water Access N
Accessibility None
Porch Deck(s)
Garage N
Building
Story 1
Unit Features Garden 1 - 4 Floors
Sewer Public Sewer
Water Public
Architectural Style Contemporary
Level or Stories 1
Additional Building Above Grade, Below Grade
New Construction N
Schools
Elementary Schools Gen. George A. Mccall School
School District The School District Of Philadelphia
Others
Pets Allowed Y
HOA Fee Include Common Area Maintenance,Ext Bldg Maint,Insurance,Trash
Senior Community No
Tax ID 888036454
Ownership Condominium
Special Listing Condition Standard
Pets Allowed Cats OK, Dogs OK
Read Less Info
Want to know what your home might be worth? Contact us for a FREE valuation!

Our team is ready to help you sell your home for the highest possible price ASAP

Bought with Deborah McIntosh • BHHS Fox & Roach-New Hope

Making real estate fast, fun and stress-free!






