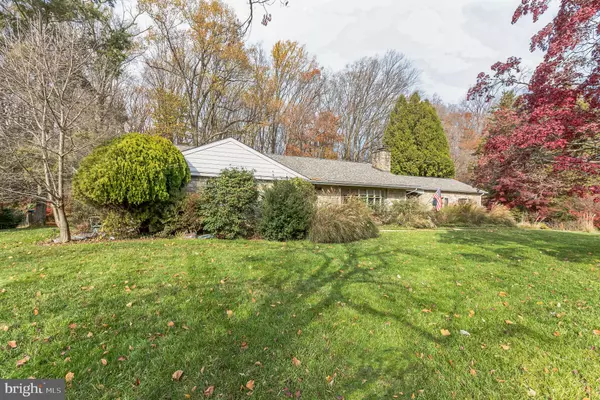$685,000
$720,000
4.9%For more information regarding the value of a property, please contact us for a free consultation.
4 Beds
2 Baths
1,908 SqFt
SOLD DATE : 01/25/2024
Key Details
Sold Price $685,000
Property Type Single Family Home
Sub Type Detached
Listing Status Sold
Purchase Type For Sale
Square Footage 1,908 sqft
Price per Sqft $359
Subdivision None Available
MLS Listing ID PAMC2090356
Sold Date 01/25/24
Style Ranch/Rambler
Bedrooms 4
Full Baths 2
HOA Y/N N
Abv Grd Liv Area 1,908
Originating Board BRIGHT
Year Built 1956
Annual Tax Amount $4,962
Tax Year 2023
Lot Size 1.120 Acres
Acres 1.12
Lot Dimensions 167.00 x 0.00
Property Description
Perfect location, gorgeous lot and tons of curb appeal are waiting at 517 Montgomery. Step right into the foyer with hardwood floors and convenient coat closet. The living room is just steps away and features a stone faced, wood burning fireplace and thermopane windows. The eat in kitchen has a breakfast room, and stainless-steel appliances. The formal dining room is the perfect setting for holiday meals. The laundry room has cabinetry for extra storage and a door that leads out to the back deck. The master bedroom is just down the hall and has a recently updated walk-in closet and a master bathroom with stall shower, new sink, new toilet and linen closet. The 2nd bedroom has a walk-in closet and ceiling fan. There is also a full bath with shower/tub combo located on the main floor. Heading down to the lower level you will find the 3rd bedroom which has carpeted flooring and the 4th bedroom which is currently being utilized as a home office. An added bonus is the storage room located in the basement and Bilco doors which lead to the back yard. The outdoor space of this home is a must see with a brand new and just installed trex covered deck with 2 ceiling fans which overlook the flat park-like setting. The current owner has lovingly cared for this property with a many beautiful plantings, a vegetable garden, shed and a breezeway which connects the house to the 2-car garage. There are so many great features to this home including central a/c, full house generator, 2-year-old roof with warranty and included refrigerator, washer, dryer, water softener, white shelving in the basement and extra freezer in the garage. The location of this home could not be better as it offers tons of privacy, is next to a conservation area and so close to downtown Ambler and public transportation. Schedule a showing today and start the new year in your beautiful new home. This home is being sold in "As-Is" condition.
Location
State PA
County Montgomery
Area Lower Gwynedd Twp (10639)
Zoning RESIDENTIAL
Rooms
Other Rooms Living Room, Dining Room, Primary Bedroom, Bedroom 2, Bedroom 3, Bedroom 4, Kitchen, Foyer, Laundry, Storage Room, Bathroom 1, Bathroom 2
Basement Partially Finished
Main Level Bedrooms 2
Interior
Interior Features Breakfast Area, Carpet, Ceiling Fan(s), Entry Level Bedroom, Family Room Off Kitchen, Floor Plan - Traditional, Kitchen - Eat-In, Stall Shower, Tub Shower, Walk-in Closet(s), Water Treat System, Wood Floors
Hot Water Electric
Heating Baseboard - Hot Water
Cooling Central A/C
Flooring Hardwood, Carpet, Ceramic Tile
Fireplaces Number 1
Fireplaces Type Wood
Equipment Dishwasher, Dryer, Extra Refrigerator/Freezer, Microwave, Oven/Range - Electric, Refrigerator, Stainless Steel Appliances, Washer, Water Heater
Fireplace Y
Appliance Dishwasher, Dryer, Extra Refrigerator/Freezer, Microwave, Oven/Range - Electric, Refrigerator, Stainless Steel Appliances, Washer, Water Heater
Heat Source Oil
Laundry Main Floor
Exterior
Exterior Feature Deck(s), Breezeway
Parking Features Garage - Side Entry
Garage Spaces 6.0
Water Access N
View Garden/Lawn
Roof Type Pitched,Shingle
Accessibility None
Porch Deck(s), Breezeway
Attached Garage 2
Total Parking Spaces 6
Garage Y
Building
Lot Description Backs - Parkland, Backs to Trees, Front Yard, Level, Private, Rear Yard, Secluded, Trees/Wooded
Story 1
Foundation Concrete Perimeter
Sewer Public Sewer
Water Public
Architectural Style Ranch/Rambler
Level or Stories 1
Additional Building Above Grade, Below Grade
Structure Type Dry Wall
New Construction N
Schools
Elementary Schools Lower Gwynedd
Middle Schools Wissahickon
High Schools Wissahickon Senior
School District Wissahickon
Others
Senior Community No
Tax ID 39-00-02836-005
Ownership Fee Simple
SqFt Source Assessor
Security Features Smoke Detector
Special Listing Condition Standard
Read Less Info
Want to know what your home might be worth? Contact us for a FREE valuation!

Our team is ready to help you sell your home for the highest possible price ASAP

Bought with Mary C Pappas • Redfin Corporation
Making real estate fast, fun and stress-free!






