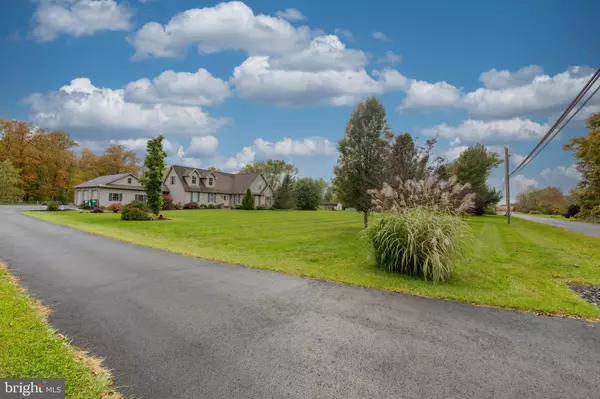$585,000
$575,000
1.7%For more information regarding the value of a property, please contact us for a free consultation.
3 Beds
2 Baths
1,958 SqFt
SOLD DATE : 12/21/2023
Key Details
Sold Price $585,000
Property Type Single Family Home
Sub Type Detached
Listing Status Sold
Purchase Type For Sale
Square Footage 1,958 sqft
Price per Sqft $298
Subdivision Non Available
MLS Listing ID PABU2059368
Sold Date 12/21/23
Style Cape Cod
Bedrooms 3
Full Baths 2
HOA Y/N N
Abv Grd Liv Area 1,958
Originating Board BRIGHT
Year Built 2012
Annual Tax Amount $7,235
Tax Year 2022
Lot Size 3.851 Acres
Acres 3.85
Lot Dimensions 0.00 x 0.00
Property Description
H/B due by Wednesday, October 25 at 12pm. Discover your own piece of paradise in picturesque Milford Twp, Bucks County. This adorable hobbyist farmette has everything you need! Built-in 2012, this charming Cape Cod-style home offers the ideal blend of rural living and modern comfort, situated on a generous 3.8 acres. As you enter the home you are greeted by an open-concept layout. The main bedroom features a large walk-in closet, a full bathroom with a shower and soaking tub, and an office/workout room. The main living area features a formal dining room, a large kitchen with a center island, living room with a stone propane-heated fireplace. There are 2 additional bedrooms plus a full bath and laundry area. Upstairs, let your imagination take over! This space is unfinished with tons of possibilities of an additional bedroom suite, office plus storage! The unfinished basement also offers additional storage and space for rec/game room or a gym! Outside there are 3-4 fenced areas for your pet animals. This home is completed with a 3-car garage! Minutes to Rt 309 and the PA Turnpike! This home is loved and cared for and is a must-see! Schedule your showing today! ***More photos are coming!***
Location
State PA
County Bucks
Area Milford Twp (10123)
Zoning RD
Direction North
Rooms
Other Rooms Living Room, Dining Room, Primary Bedroom, Bedroom 2, Bedroom 3, Kitchen, Basement, Laundry, Loft, Office, Bathroom 2, Primary Bathroom
Basement Poured Concrete, Space For Rooms, Unfinished, Windows
Main Level Bedrooms 3
Interior
Interior Features Attic, Built-Ins, Breakfast Area, Combination Kitchen/Living, Entry Level Bedroom, Family Room Off Kitchen, Floor Plan - Open, Kitchen - Eat-In, Kitchen - Island, Soaking Tub, Stall Shower, Tub Shower, Walk-in Closet(s)
Hot Water Electric
Cooling Central A/C
Fireplaces Number 1
Fireplaces Type Corner, Gas/Propane, Stone
Equipment Dishwasher, Oven/Range - Electric
Fireplace Y
Appliance Dishwasher, Oven/Range - Electric
Heat Source Electric, Propane - Leased
Laundry Main Floor
Exterior
Exterior Feature Deck(s)
Parking Features Garage - Side Entry, Garage Door Opener, Oversized
Garage Spaces 9.0
Fence Wire, Wood
Water Access N
View Panoramic
Roof Type Asphalt
Accessibility None
Porch Deck(s)
Total Parking Spaces 9
Garage Y
Building
Lot Description Front Yard, Flood Plain, Landscaping, Level, Not In Development, Open, Rear Yard, Rural, SideYard(s)
Story 2
Foundation Concrete Perimeter
Sewer On Site Septic
Water Well
Architectural Style Cape Cod
Level or Stories 2
Additional Building Above Grade, Below Grade
New Construction N
Schools
School District Quakertown Community
Others
Senior Community No
Tax ID 23-015-058-005
Ownership Fee Simple
SqFt Source Assessor
Acceptable Financing Cash, Conventional
Horse Property N
Listing Terms Cash, Conventional
Financing Cash,Conventional
Special Listing Condition Standard
Read Less Info
Want to know what your home might be worth? Contact us for a FREE valuation!

Our team is ready to help you sell your home for the highest possible price ASAP

Bought with Matthew Wolf • RE/MAX Of Reading
Making real estate fast, fun and stress-free!






