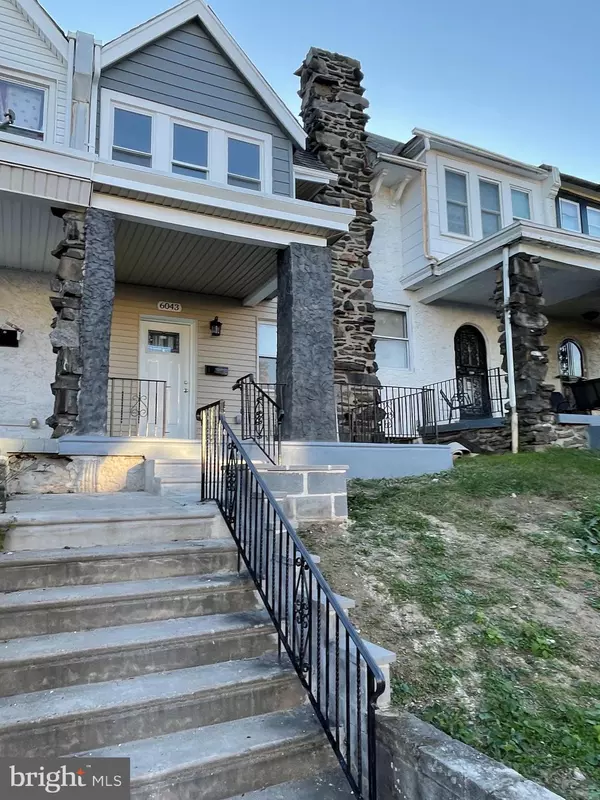$252,900
$252,900
For more information regarding the value of a property, please contact us for a free consultation.
4 Beds
3 Baths
1,826 SqFt
SOLD DATE : 12/29/2023
Key Details
Sold Price $252,900
Property Type Townhouse
Sub Type Interior Row/Townhouse
Listing Status Sold
Purchase Type For Sale
Square Footage 1,826 sqft
Price per Sqft $138
Subdivision Fern Rock
MLS Listing ID PAPH2295124
Sold Date 12/29/23
Style Straight Thru
Bedrooms 4
Full Baths 3
HOA Y/N N
Abv Grd Liv Area 1,176
Originating Board BRIGHT
Year Built 1955
Annual Tax Amount $1,970
Tax Year 2023
Lot Size 1,331 Sqft
Acres 0.03
Lot Dimensions 16.00 x 84.00
Property Description
Once you purchase this house, you will love coming home to this warm and charming home on a picturesque block in beautiful Fern Rock. This house for SALE is ready for you to move in. House has four bedrooms and 2.5 bath. Entire house has been remodeled. Enter the living room of this beautiful home where you will find an open floor plan, hardwood floor in the entire house, Recessed lighting. and Beautifull electric fireplace. Kitchen with self-close new cabinetry thru-out and a gorgeous island with Beautifull quartz countertop. All new stainless-steel appliances, garbage disposal and backsplash complete this great kitchen. There is also a nice size walk out deck. Fully finished basement with the bedroom and a half bath and laundry room. Second floor features spacious master bedroom with state-of-the-art bath. and two more bedrooms and hallway bath with European tile. This house needs to be seen to be appreciate it. Seller is a licensed real estate agent.
Location
State PA
County Philadelphia
Area 19141 (19141)
Zoning RSA5
Rooms
Basement Fully Finished
Interior
Interior Features Ceiling Fan(s), Chair Railings, Combination Kitchen/Dining, Dining Area, Kitchen - Eat-In, Kitchen - Island, Recessed Lighting
Hot Water Electric
Heating Central
Cooling Central A/C
Flooring Solid Hardwood, Ceramic Tile
Equipment Dishwasher, Disposal, Microwave, Oven/Range - Gas, Refrigerator, Stainless Steel Appliances
Fireplace N
Appliance Dishwasher, Disposal, Microwave, Oven/Range - Gas, Refrigerator, Stainless Steel Appliances
Heat Source Natural Gas
Exterior
Water Access N
Accessibility None
Garage N
Building
Story 2
Foundation Brick/Mortar, Stone
Sewer Public Sewer
Water Public
Architectural Style Straight Thru
Level or Stories 2
Additional Building Above Grade, Below Grade
New Construction N
Schools
School District The School District Of Philadelphia
Others
Pets Allowed Y
Senior Community No
Tax ID 493095800
Ownership Fee Simple
SqFt Source Assessor
Acceptable Financing Conventional, FHA, VA, Cash, Other
Listing Terms Conventional, FHA, VA, Cash, Other
Financing Conventional,FHA,VA,Cash,Other
Special Listing Condition Standard
Pets Allowed No Pet Restrictions
Read Less Info
Want to know what your home might be worth? Contact us for a FREE valuation!

Our team is ready to help you sell your home for the highest possible price ASAP

Bought with Paul J. Rodriguez • HomeSmart Realty Advisors

Making real estate fast, fun and stress-free!






