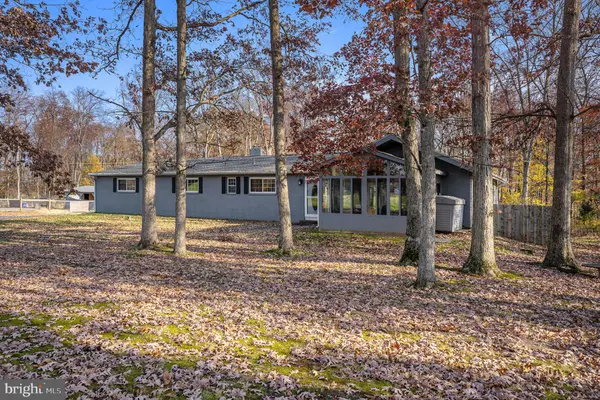$600,000
$650,000
7.7%For more information regarding the value of a property, please contact us for a free consultation.
4 Beds
4 Baths
2,348 SqFt
SOLD DATE : 12/28/2023
Key Details
Sold Price $600,000
Property Type Single Family Home
Sub Type Detached
Listing Status Sold
Purchase Type For Sale
Square Footage 2,348 sqft
Price per Sqft $255
Subdivision None Available
MLS Listing ID PABU2060488
Sold Date 12/28/23
Style Ranch/Rambler
Bedrooms 4
Full Baths 3
Half Baths 1
HOA Y/N N
Abv Grd Liv Area 2,348
Originating Board BRIGHT
Year Built 1964
Annual Tax Amount $5,860
Tax Year 2023
Lot Size 4.250 Acres
Acres 4.25
Lot Dimensions 0.00 x 0.00
Property Description
Welcome to your dream home! This exquisite 4 BR, 3 full Bath rancher is nestled on a sprawling 4-plus acre lot, ensuring unparalleled privacy and tranquility. Step into the sunlit living room with cathedral ceilings, and gleaming hardwood floors lead you through the open floorplan. 3 season sunroom (13 x 15)
off the Great Room. The spacious kitchen is a chef's delight, boasting stainless steel appliances, a farmhouse-style sink, and ample counter space. Modern sliding barn doors add a touch of style to the interior. The Master bedroom features cathedral ceilings and an updated en-suite bath with double sinks and a glass-door shower with a stunning stone inlay. Huge basement perfectly laid out for you to finish or keep for storage. 2 car oversized attached garage round out the interior features. Enjoy the outdoors on the expansive composite 16x24 deck overlooking the fenced yard, and inviting fiberglass inground pool with a slide. 3 stall Barn with tack room, along with a 120 x 80 riding area . A bonus 25 x 35 pole barn , currently serving as the owners business shop, adds to the property's versatility. Located on a quiet wooded lot near Plumsteadville, this gem offers convenience to shopping, excellent schools, and major highways. Don't miss the chance to call this your forever home!
Location
State PA
County Bucks
Area Bedminster Twp (10101)
Zoning R2
Rooms
Other Rooms Bedroom 2, Bedroom 3, Bedroom 4, Kitchen, Basement, Bedroom 1, Sun/Florida Room, Great Room, Laundry, Half Bath
Basement Full, Interior Access, Unfinished
Main Level Bedrooms 4
Interior
Interior Features Combination Kitchen/Dining, Dining Area, Floor Plan - Open, Kitchen - Eat-In, Kitchen - Island, Pantry, Recessed Lighting, Upgraded Countertops
Hot Water Electric
Heating Forced Air
Cooling Central A/C
Fireplaces Number 1
Fireplace Y
Window Features Energy Efficient,Replacement,Sliding
Heat Source Oil
Laundry Main Floor
Exterior
Parking Features Garage - Side Entry, Garage Door Opener, Inside Access, Oversized
Garage Spaces 12.0
Pool Fenced, Heated, In Ground
Utilities Available Cable TV
Water Access N
View Garden/Lawn, Trees/Woods
Roof Type Architectural Shingle
Accessibility None
Attached Garage 2
Total Parking Spaces 12
Garage Y
Building
Lot Description Backs to Trees, Front Yard, Landscaping, Level, Rear Yard, SideYard(s)
Story 1
Foundation Block
Sewer On Site Septic, Private Septic Tank
Water Well, Private
Architectural Style Ranch/Rambler
Level or Stories 1
Additional Building Above Grade, Below Grade
New Construction N
Schools
High Schools Pennridge
School District Pennridge
Others
Senior Community No
Tax ID 01-019-011-001
Ownership Fee Simple
SqFt Source Assessor
Acceptable Financing Cash, Conventional, FHA, VA
Horse Property Y
Horse Feature Horses Allowed
Listing Terms Cash, Conventional, FHA, VA
Financing Cash,Conventional,FHA,VA
Special Listing Condition Standard
Read Less Info
Want to know what your home might be worth? Contact us for a FREE valuation!

Our team is ready to help you sell your home for the highest possible price ASAP

Bought with Louise M Williamson • Keller Williams Real Estate-Doylestown
Making real estate fast, fun and stress-free!






