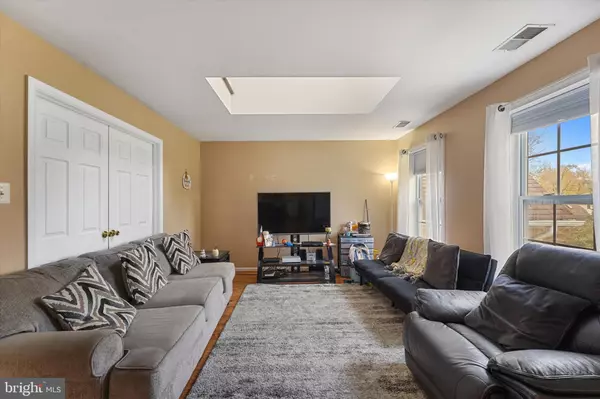$367,000
$385,000
4.7%For more information regarding the value of a property, please contact us for a free consultation.
3 Beds
2 Baths
1,435 SqFt
SOLD DATE : 12/20/2023
Key Details
Sold Price $367,000
Property Type Condo
Sub Type Condo/Co-op
Listing Status Sold
Purchase Type For Sale
Square Footage 1,435 sqft
Price per Sqft $255
Subdivision Taggerts Crossing
MLS Listing ID PACT2055858
Sold Date 12/20/23
Style Other
Bedrooms 3
Full Baths 2
Condo Fees $300/mo
HOA Y/N N
Abv Grd Liv Area 1,435
Originating Board BRIGHT
Year Built 2004
Annual Tax Amount $5,082
Tax Year 2023
Property Description
Welcome to Taggert's Crossing, located in the Unionville-Chadds Ford School District. This three-bedroom, two-full-bath end unit is convenient to Willowdale, Unionville, and Kennett Square and is ready for its new owner. This is an upper unit consisting of two living levels. On the main level, you enter from a hallway into the unit with the living room area to your right and the kitchen area to the left. The kitchen island is perfect for entertaining while preparing a meal. Just beyond the kitchen is the dining area. As you head towards the back of the main level, you will find an office to the right. This room, currently used as a 4th bedroom, has access to the living room via double doors. Continuing down the hallway, and to your left, you will find the hall bath. This bathroom features a tub/shower combination. The stacked washer and dryer are housed here. Farther down the hall, you will find bedroom two. The last area on the main level is the primary bedroom, primary bath, and walk-in closet. The primary bedroom features a double window to allow plenty of light, as well as a lovely balcony where you can enjoy the view. There is also a spacious walk-in closet and the primary bath with an oversized vanity and a separate room with the tub/shower combo and commode.
The spiral staircase located in the dining area takes you to the second level. Here you will find a very generous sitting area with access to the water heater and attic. The third bedroom sits on the far side of the sitting room. This bedroom also boasts a generous walk-in closet. The condo fees include lawn care, snow removal, water, trash, plus exterior maintenance. Two assigned parking spaces are included in the sale of the property. This home is currently rented at $2,500 per month. The tenant is month to month but would love to stay on if possible. Please inquire for further details. This is a price rarely seen in this school district, and this property won't last long.
Location
State PA
County Chester
Area East Marlborough Twp (10361)
Zoning WMU
Direction South
Rooms
Other Rooms Living Room, Dining Room, Primary Bedroom, Sitting Room, Bedroom 2, Bedroom 3, Kitchen, Foyer, Other, Office, Primary Bathroom, Full Bath
Main Level Bedrooms 2
Interior
Interior Features Primary Bath(s), Kitchen - Island, Butlers Pantry, Breakfast Area, Carpet
Hot Water Natural Gas
Heating Forced Air
Cooling Central A/C
Flooring Laminate Plank, Vinyl
Equipment Built-In Range, Oven - Self Cleaning, Dishwasher, Disposal, Dryer - Electric, Washer, Washer/Dryer Stacked, Microwave, Oven/Range - Gas
Fireplace N
Appliance Built-In Range, Oven - Self Cleaning, Dishwasher, Disposal, Dryer - Electric, Washer, Washer/Dryer Stacked, Microwave, Oven/Range - Gas
Heat Source Natural Gas
Laundry Main Floor
Exterior
Exterior Feature Deck(s)
Garage Spaces 2.0
Parking On Site 2
Utilities Available Cable TV
Amenities Available Reserved/Assigned Parking
Water Access N
View Street
Roof Type Pitched,Shingle
Street Surface Paved
Accessibility None
Porch Deck(s)
Total Parking Spaces 2
Garage N
Building
Lot Description Level
Story 2
Foundation Concrete Perimeter
Sewer Public Sewer
Water Public
Architectural Style Other
Level or Stories 2
Additional Building Above Grade
Structure Type Dry Wall
New Construction N
Schools
Elementary Schools Unionville
Middle Schools Patton
High Schools Unionville
School District Unionville-Chadds Ford
Others
Pets Allowed Y
HOA Fee Include Common Area Maintenance,Ext Bldg Maint,Lawn Maintenance,Snow Removal,Trash,Water,Management
Senior Community No
Tax ID 61-05 -0029.1200
Ownership Condominium
Acceptable Financing Conventional, Cash
Horse Property N
Listing Terms Conventional, Cash
Financing Conventional,Cash
Special Listing Condition Standard
Pets Allowed No Pet Restrictions
Read Less Info
Want to know what your home might be worth? Contact us for a FREE valuation!

Our team is ready to help you sell your home for the highest possible price ASAP

Bought with Michelle C Duran • RE/MAX Town & Country
Making real estate fast, fun and stress-free!






