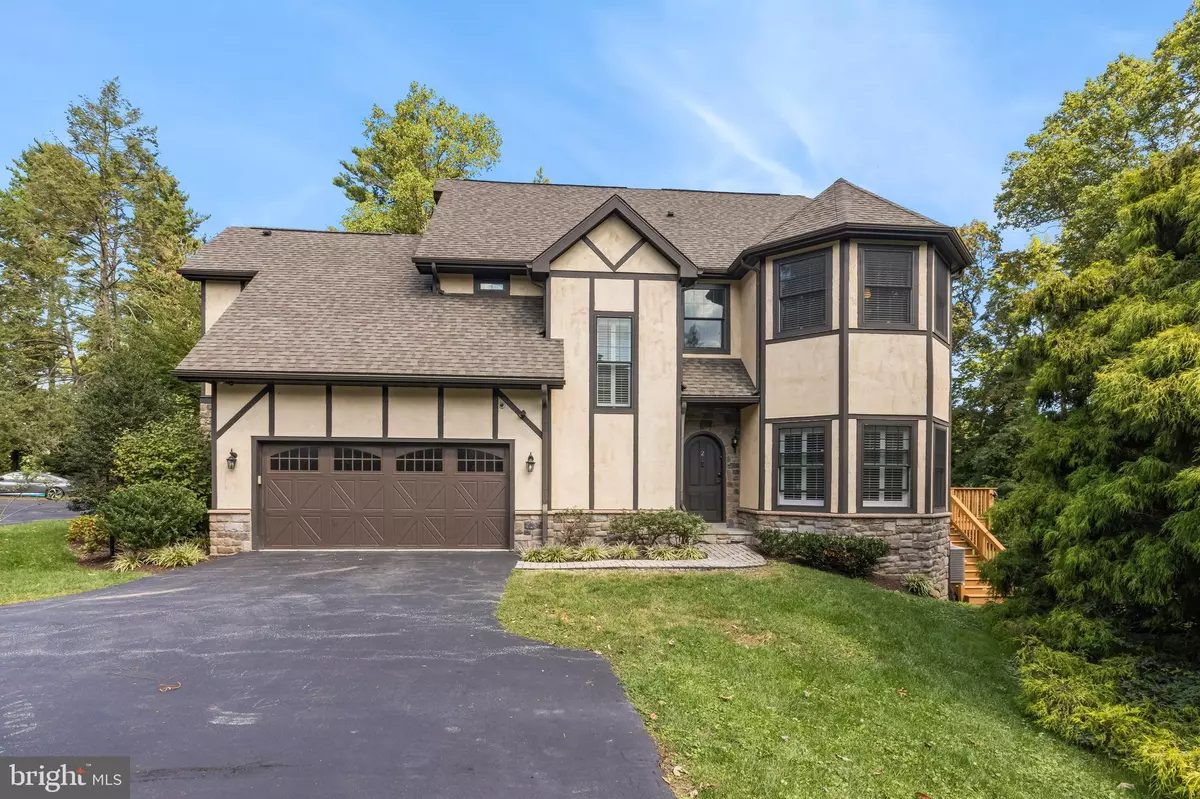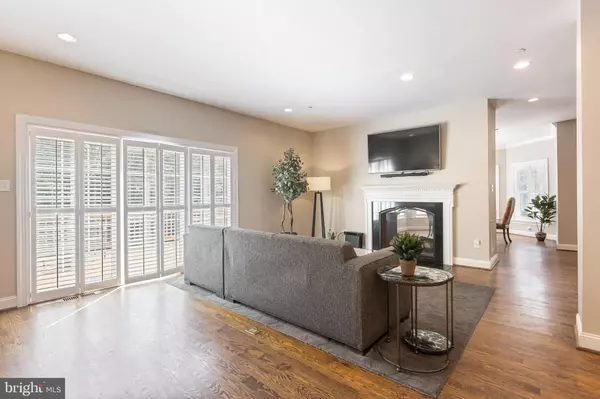$915,000
$999,000
8.4%For more information regarding the value of a property, please contact us for a free consultation.
4 Beds
4 Baths
3,328 SqFt
SOLD DATE : 12/15/2023
Key Details
Sold Price $915,000
Property Type Condo
Sub Type Condo/Co-op
Listing Status Sold
Purchase Type For Sale
Square Footage 3,328 sqft
Price per Sqft $274
Subdivision Redleaf Manor
MLS Listing ID PAMC2084040
Sold Date 12/15/23
Style Tudor
Bedrooms 4
Full Baths 3
Half Baths 1
Condo Fees $840/mo
HOA Y/N N
Abv Grd Liv Area 2,639
Originating Board BRIGHT
Year Built 2014
Annual Tax Amount $20,132
Tax Year 2023
Lot Dimensions 0.00 x 0.00
Property Description
Welcome to this stunning villa conveniently located in Wynnewood at Redleaf Manor. With its Tudor-style exterior, spacious rooms and elegant architectural details (like the arched front door), this home will impress you. Inside, you'll find a well-designed floor plan that offers both comfort and functionality. The main level boasts high ceilings and gorgeous hardwood floors with lots of recessed lighting, creating an open and inviting atmosphere. Additionally, this home can accommodate an ELEVATOR, providing convenience and accessibility for all. The dining room features a bow window as well as one side of the double-sided fireplace shared by the living room which flows right into the kitchen, making it perfect for entertaining. The chef's kitchen with tile backsplash and top of the line appliances also houses a large pantry and tons of storage. The long granite counter creates a great workspace and allows for plenty of seating. For even more seating/eating options, try the cozy corner banquette. The glass sliders in the living room lead to an expansive private deck with a retractable awning. The deck overlooks a serene green space, providing a peaceful spot for relaxation and entertaining.
Upstairs, from the hallway overlooking the two-story entryway, you'll discover three generously sized bedrooms. The sumptuous owner's suite is a true standout, featuring a closet that must be seen to be believed. The fireplace, flanked by built-in bookcases adds a level of sophistication to the space. The en-suite bathroom offers a luxurious escape with its spa-like amenities. A hall bath and laundry room complete this floor. One of the unique features of this home is the lower level, which includes a complete apartment. This space includes the fourth bedroom, a kitchen, living room, and full bath, providing a flexible living arrangement for guests, in-laws, or even a returning adult child.
Another bonus feature: one of the eight plots in the community garden is deeded to this villa, so you can grow your vegetables or flowers. Over five acres of grounds make you feel like you are in a private enclave but close to everything. Because the association takes care of the lovely grounds (as well as the exterior of the villa), you won't have any of those maintenance responsibilities, so it's the best of both worlds. The attached 2-car garage adds convenience and security to your everyday life. The location of this home is truly unbeatable. Just a short walk away, you'll find the train station, restaurants, shopping of all kinds, Lankenau Hospital and Ardmore's vibrant downtown. Commuters will appreciate the easy access to major highways, and getting into Center City or to the airport is a snap. Award-winning Lower Merion schools. Unique on the Main Line, this property is the perfect blend of luxury, convenience, location and charm in a park-like setting.
Location
State PA
County Montgomery
Area Lower Merion Twp (10640)
Zoning RESIDENTIAL
Rooms
Basement Fully Finished
Interior
Hot Water Natural Gas
Heating Forced Air
Cooling Central A/C
Fireplaces Number 2
Fireplace Y
Heat Source Natural Gas
Exterior
Parking Features Garage - Front Entry, Garage Door Opener, Additional Storage Area
Garage Spaces 4.0
Amenities Available Other
Water Access N
Accessibility None
Attached Garage 2
Total Parking Spaces 4
Garage Y
Building
Story 2
Foundation Block
Sewer Public Sewer
Water Public
Architectural Style Tudor
Level or Stories 2
Additional Building Above Grade, Below Grade
New Construction N
Schools
School District Lower Merion
Others
Pets Allowed Y
HOA Fee Include Common Area Maintenance,Snow Removal,All Ground Fee
Senior Community No
Tax ID 40-00-30236-327
Ownership Condominium
Special Listing Condition Standard
Pets Allowed No Pet Restrictions
Read Less Info
Want to know what your home might be worth? Contact us for a FREE valuation!

Our team is ready to help you sell your home for the highest possible price ASAP

Bought with Thomas S Dilsheimer • Compass RE
Making real estate fast, fun and stress-free!






