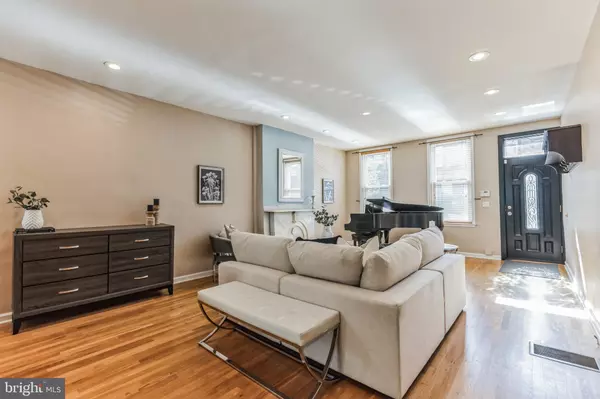$650,000
$674,500
3.6%For more information regarding the value of a property, please contact us for a free consultation.
4 Beds
3 Baths
2,187 SqFt
SOLD DATE : 12/08/2023
Key Details
Sold Price $650,000
Property Type Townhouse
Sub Type Interior Row/Townhouse
Listing Status Sold
Purchase Type For Sale
Square Footage 2,187 sqft
Price per Sqft $297
Subdivision Passyunk Square
MLS Listing ID PAPH2278808
Sold Date 12/08/23
Style Traditional,Straight Thru
Bedrooms 4
Full Baths 2
Half Baths 1
HOA Y/N N
Abv Grd Liv Area 2,187
Originating Board BRIGHT
Year Built 1920
Annual Tax Amount $6,170
Tax Year 2022
Lot Size 1,120 Sqft
Acres 0.03
Lot Dimensions 16.00 x 70.00
Property Description
Welcome to your forever home! 827 Dickinson is an exceptionally large home that boasts beautiful, original curb appeal and abundant south-facing light.
The home has had the same longtime owner and has been meticulously maintained. The seller made significant upgrades during their ownership (please refer to the attached upgrade list from the MLS).
The first floor features the open floor plan that everyone is looking for, with a perfectly situated backyard to accommodate gorgeous foliage. The second floor includes three bright and spacious bedrooms, as well as a full bath. The entire third floor is dedicated to the primary suite, with access to the expansive new composite wood roof deck offering unobstructed city views.
Finally, we come to the basement, which is as spacious as the other floors. It provides a comfortable finished space that offers an additional 335 ft.² of livable area which is not included in the overall square footage of the house! It can be used as a family room or TV room and features a convenient half bath. In addition, the basement offers a laundry room with an original work sink and an ample storage area with a wine rack and built-in shelving.
Location
State PA
County Philadelphia
Area 19147 (19147)
Zoning RSA5
Direction South
Rooms
Other Rooms Living Room, Dining Room, Primary Bedroom, Bedroom 2, Bedroom 3, Kitchen, Basement, Bedroom 1, Laundry, Storage Room, Utility Room, Bathroom 1, Primary Bathroom, Half Bath
Basement Partially Finished
Interior
Interior Features Kitchen - Eat-In
Hot Water Natural Gas
Heating Forced Air
Cooling Central A/C
Flooring Wood, Fully Carpeted, Marble
Fireplace N
Heat Source Natural Gas
Laundry Lower Floor
Exterior
Exterior Feature Patio(s)
Water Access N
Roof Type Flat
Accessibility None
Porch Patio(s)
Garage N
Building
Story 3
Foundation Stone
Sewer Public Sewer
Water Public
Architectural Style Traditional, Straight Thru
Level or Stories 3
Additional Building Above Grade, Below Grade
New Construction N
Schools
Elementary Schools Eliza B. Kirkbride
School District The School District Of Philadelphia
Others
Senior Community No
Tax ID 012219200
Ownership Fee Simple
SqFt Source Assessor
Special Listing Condition Standard
Read Less Info
Want to know what your home might be worth? Contact us for a FREE valuation!

Our team is ready to help you sell your home for the highest possible price ASAP

Bought with Elizabeth Grauer • Compass RE

Making real estate fast, fun and stress-free!






