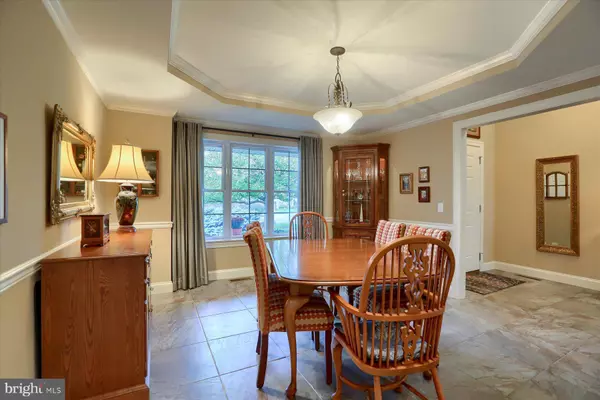$616,000
$589,900
4.4%For more information regarding the value of a property, please contact us for a free consultation.
3 Beds
3 Baths
2,755 SqFt
SOLD DATE : 12/08/2023
Key Details
Sold Price $616,000
Property Type Single Family Home
Sub Type Detached
Listing Status Sold
Purchase Type For Sale
Square Footage 2,755 sqft
Price per Sqft $223
Subdivision Grandon Farms
MLS Listing ID PACB2025056
Sold Date 12/08/23
Style Traditional
Bedrooms 3
Full Baths 2
Half Baths 1
HOA Fees $162/mo
HOA Y/N Y
Abv Grd Liv Area 2,455
Originating Board BRIGHT
Year Built 2005
Annual Tax Amount $5,159
Tax Year 2023
Lot Size 0.390 Acres
Acres 0.39
Property Description
***Offers have been received, offer deadline set for Thursday, October 19, 2023 @ Noon.***Have you been waiting for a home with a first floor Owners Suite to come available in Grandon Farms? This custom built home by Michael Martin will not disappoint! The homeowners have thoughtfully designed, customized and have enjoyed living here. From the heated floors in the owners suite and kitchen area to the 3 zones for heating/air you may want to consider this home instead of building! So much has been updated plus offers loads of storage and space...truly a treat to view! The exterior living is another HUGE bonus...the front porch and covered patio with skylights are both professionally finished with epoxy. The paver patio that has an amazing awning that extends all the way out to cover it...who thinks of these things??? Enjoy the lovely water feature that has beautiful lighting so when you are sitting out back enjoying some down time you will be soothed with the sounds and enjoy the exterior lighting. Did I mention you don't need to worry about mowing the lawns or snow removal?? Included in your monthly fees...if you want to make a change in your current lifestyle-this may be the home for you! Schedule your appointment NOW!
Location
State PA
County Cumberland
Area Hampden Twp (14410)
Zoning PRD
Rooms
Other Rooms Dining Room, Primary Bedroom, Bedroom 2, Bedroom 3, Kitchen, Foyer, Breakfast Room, Great Room, Laundry, Loft, Utility Room, Bathroom 2, Bonus Room, Primary Bathroom, Half Bath
Basement Full, Partially Finished, Poured Concrete, Sump Pump
Main Level Bedrooms 1
Interior
Interior Features Built-Ins, Carpet, Ceiling Fan(s), Central Vacuum, Chair Railings, Combination Kitchen/Dining, Crown Moldings, Family Room Off Kitchen, Floor Plan - Open, Formal/Separate Dining Room, Kitchen - Island, Pantry, Recessed Lighting, Soaking Tub, Solar Tube(s), Tub Shower, Upgraded Countertops, Walk-in Closet(s), Window Treatments
Hot Water Natural Gas
Cooling Ceiling Fan(s), Central A/C, Programmable Thermostat, Zoned
Flooring Carpet, Ceramic Tile, Heated, Vinyl
Fireplaces Number 1
Fireplaces Type Gas/Propane, Mantel(s)
Equipment Central Vacuum, Dishwasher, Disposal, Dryer - Electric, Microwave, Oven/Range - Gas, Range Hood, Refrigerator, Washer
Fireplace Y
Window Features Palladian,Screens,Transom
Appliance Central Vacuum, Dishwasher, Disposal, Dryer - Electric, Microwave, Oven/Range - Gas, Range Hood, Refrigerator, Washer
Heat Source Natural Gas
Laundry Main Floor
Exterior
Exterior Feature Patio(s), Porch(es)
Parking Features Garage - Front Entry, Garage Door Opener
Garage Spaces 4.0
Water Access N
View Mountain
Roof Type Architectural Shingle
Accessibility None
Porch Patio(s), Porch(es)
Attached Garage 2
Total Parking Spaces 4
Garage Y
Building
Lot Description Cul-de-sac, Level, Rear Yard, Trees/Wooded
Story 2
Foundation Active Radon Mitigation, Concrete Perimeter
Sewer Public Sewer
Water Public
Architectural Style Traditional
Level or Stories 2
Additional Building Above Grade, Below Grade
New Construction N
Schools
Elementary Schools Hampden
Middle Schools Mountain View
High Schools Cumberland Valley
School District Cumberland Valley
Others
HOA Fee Include Common Area Maintenance,Lawn Care Front,Lawn Care Rear,Lawn Care Side,Lawn Maintenance,Snow Removal
Senior Community No
Tax ID 10-17-1035-248
Ownership Fee Simple
SqFt Source Assessor
Acceptable Financing Cash, Conventional, VA
Listing Terms Cash, Conventional, VA
Financing Cash,Conventional,VA
Special Listing Condition Standard
Read Less Info
Want to know what your home might be worth? Contact us for a FREE valuation!

Our team is ready to help you sell your home for the highest possible price ASAP

Bought with JODI DIEGO • Howard Hanna Company-Camp Hill

Making real estate fast, fun and stress-free!






