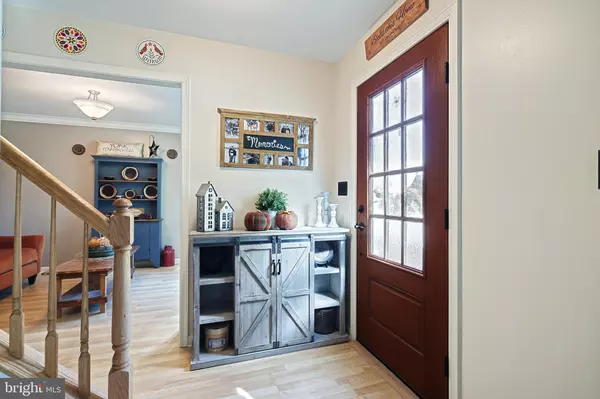$360,000
$359,900
For more information regarding the value of a property, please contact us for a free consultation.
4 Beds
3 Baths
2,625 SqFt
SOLD DATE : 12/05/2023
Key Details
Sold Price $360,000
Property Type Single Family Home
Sub Type Detached
Listing Status Sold
Purchase Type For Sale
Square Footage 2,625 sqft
Price per Sqft $137
Subdivision Raintree
MLS Listing ID PAYK2050408
Sold Date 12/05/23
Style Colonial
Bedrooms 4
Full Baths 2
Half Baths 1
HOA Fees $12/ann
HOA Y/N Y
Abv Grd Liv Area 1,940
Originating Board BRIGHT
Year Built 1999
Annual Tax Amount $5,221
Tax Year 2022
Lot Size 7,701 Sqft
Acres 0.18
Property Description
Beautiful colonial home in popular Central York school district located in the sought after Thornbury Hunt development! Lovely landscaping and shade tree welcome you as you enter the first floor which includes large living room open to spacious dining room with corner gas fireplace, kitchen with all appliances and island, half bath and formal sitting room/play room/office. Fully finished lower level with wall to wall carpet is large enough for any get together with movie area and gaming area. Space for the whole family on the second floor with 4 bedrooms and 2 full baths. The Primary bedroom is complete with full bath with shower and whirlpool tub, double vanity, walk-in closet and pull down stairs to attic. All bedrooms include wall to wall carpet, ceiling fans and ample closet space. Spacious deck with separate patio in gorgeous shaded, fenced rear yard provide plenty of room for relaxing or entertaining. Two car garage with additional parking in driveway allow you store cars for each family member! All of this with new carpet in the family room, new Anderson doors and most windows, updated HVAC and fresh paint within the last year...simply pack the truck and move in!
Location
State PA
County York
Area Manchester Twp (15236)
Zoning RESIDENTIAL
Rooms
Other Rooms Living Room, Dining Room, Primary Bedroom, Sitting Room, Bedroom 2, Bedroom 3, Bedroom 4, Kitchen, Family Room, Laundry, Bathroom 2, Bathroom 3, Primary Bathroom
Basement Full, Fully Finished, Heated, Interior Access
Interior
Interior Features Attic, Carpet, Ceiling Fan(s), Kitchen - Island, Pantry, Recessed Lighting, Soaking Tub, Walk-in Closet(s)
Hot Water Natural Gas
Heating Forced Air
Cooling Central A/C
Fireplaces Number 1
Fireplaces Type Corner, Gas/Propane
Equipment Built-In Microwave, Dishwasher, Exhaust Fan, Oven/Range - Electric, Refrigerator
Fireplace Y
Appliance Built-In Microwave, Dishwasher, Exhaust Fan, Oven/Range - Electric, Refrigerator
Heat Source Natural Gas
Laundry Basement
Exterior
Exterior Feature Deck(s), Patio(s)
Parking Features Garage - Front Entry, Garage Door Opener, Inside Access
Garage Spaces 5.0
Water Access N
Accessibility None
Porch Deck(s), Patio(s)
Attached Garage 2
Total Parking Spaces 5
Garage Y
Building
Story 2
Foundation Block
Sewer Public Sewer
Water Public
Architectural Style Colonial
Level or Stories 2
Additional Building Above Grade, Below Grade
New Construction N
Schools
Elementary Schools Roundtown
Middle Schools Central York
High Schools Central York
School District Central York
Others
HOA Fee Include Common Area Maintenance
Senior Community No
Tax ID 36-000-12-0104-00-00000
Ownership Fee Simple
SqFt Source Assessor
Acceptable Financing Cash, Conventional, FHA, VA
Listing Terms Cash, Conventional, FHA, VA
Financing Cash,Conventional,FHA,VA
Special Listing Condition Standard
Read Less Info
Want to know what your home might be worth? Contact us for a FREE valuation!

Our team is ready to help you sell your home for the highest possible price ASAP

Bought with Leisa Marie Rice • Century 21 Market Professionals

Making real estate fast, fun and stress-free!






