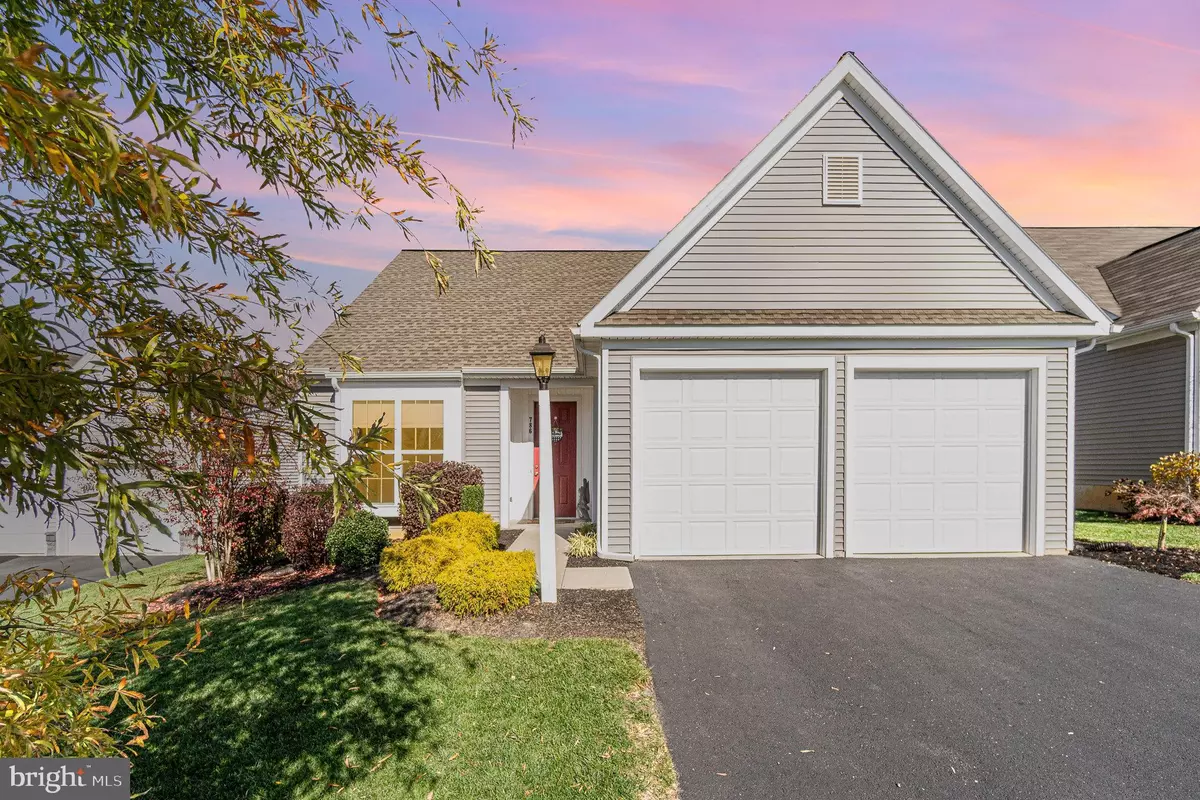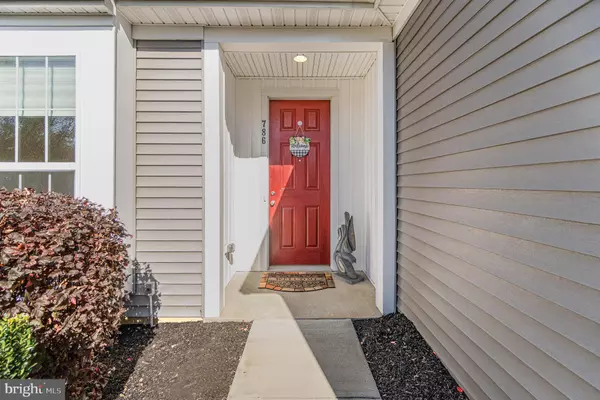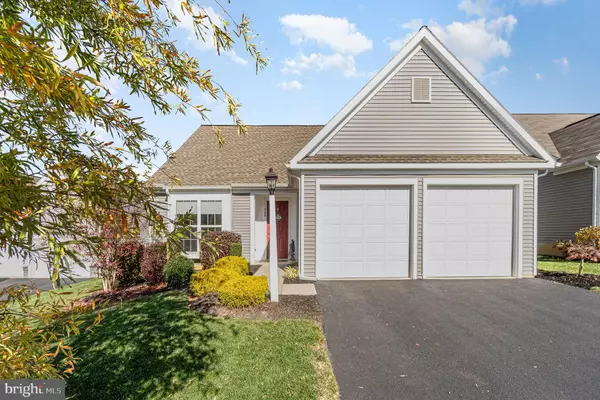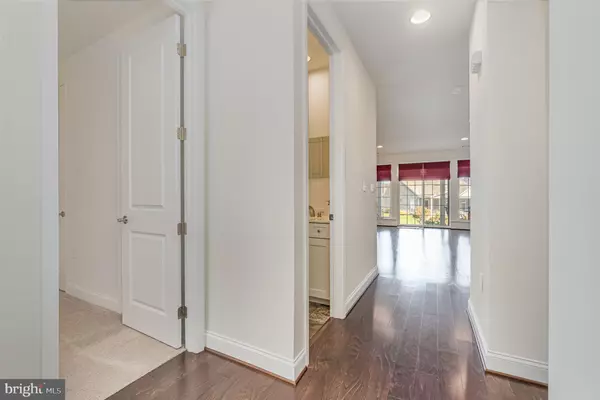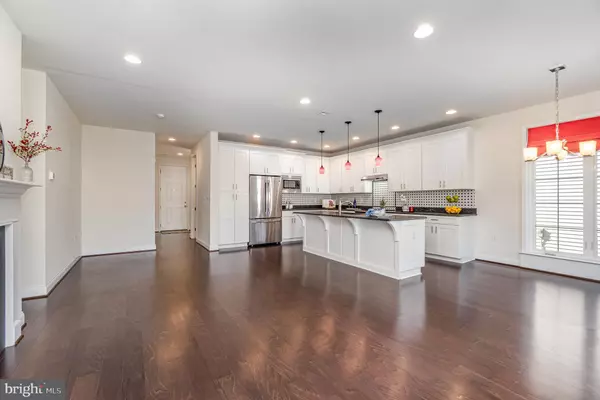$320,000
$313,500
2.1%For more information regarding the value of a property, please contact us for a free consultation.
2 Beds
2 Baths
1,372 SqFt
SOLD DATE : 12/04/2023
Key Details
Sold Price $320,000
Property Type Single Family Home
Sub Type Detached
Listing Status Sold
Purchase Type For Sale
Square Footage 1,372 sqft
Price per Sqft $233
Subdivision Sinclair Park
MLS Listing ID PACB2025640
Sold Date 12/04/23
Style Ranch/Rambler
Bedrooms 2
Full Baths 2
HOA Fees $180/mo
HOA Y/N Y
Abv Grd Liv Area 1,372
Originating Board BRIGHT
Year Built 2018
Annual Tax Amount $3,704
Tax Year 2023
Lot Size 6,098 Sqft
Acres 0.14
Property Description
Convenient and Comfortable living awaits the buyer of this lovely One-Story, Move-In Ready home enhanced by its open floor plan, well-appointed finishes and surfaces, 9-foot ceilings, and neutral color palette. Two bedrooms, 2 full bathrooms, a laundry room, and an open combined living room, dining room, and kitchen area provide the indoor living space. This space benefits from a cozy gas fireplace, a large kitchen island, granite countertops, a wall of windows with custom blinds, and gorgeous views of the backyard. The living space is expanded by the maintenance-free deck and Covered Outdoor Patio, perfect for outdoor dining and relaxing. Two bedrooms and 2 full bathrooms continue the space with a master bedroom suite enhanced by 36-inch-wide doors, a large walk-in closet, and a Full bathroom with Double Sinks and an Easy-Entry shower. The second bedroom also has access to a full bathroom as well as a large walk-in closet. The home is complete with a separate laundry room with its own sink and a two-car garage. This home is located in the development of Sinclair Park, with a walking trail, and so much Green Space! All of the appliances (Stove, Dishwasher, Refrigerator, Washer, and Dryer) convey with the property.
Location
State PA
County Cumberland
Area Monroe Twp (14422)
Zoning RS
Rooms
Other Rooms Living Room, Primary Bedroom, Bedroom 2, Kitchen, Laundry, Bathroom 2, Primary Bathroom
Main Level Bedrooms 2
Interior
Interior Features Kitchen - Island, Upgraded Countertops, Walk-in Closet(s), Window Treatments
Hot Water Electric
Heating Forced Air
Cooling Central A/C
Fireplaces Number 1
Fireplaces Type Gas/Propane
Equipment Built-In Microwave, Washer, Dishwasher, Disposal, Dryer, Oven/Range - Electric, Refrigerator
Furnishings No
Fireplace Y
Window Features Double Hung
Appliance Built-In Microwave, Washer, Dishwasher, Disposal, Dryer, Oven/Range - Electric, Refrigerator
Heat Source Natural Gas
Laundry Main Floor
Exterior
Exterior Feature Deck(s), Patio(s)
Parking Features Garage - Front Entry, Garage Door Opener
Garage Spaces 2.0
Water Access N
Roof Type Asphalt,Fiberglass
Accessibility Level Entry - Main
Porch Deck(s), Patio(s)
Attached Garage 2
Total Parking Spaces 2
Garage Y
Building
Story 1
Foundation Slab
Sewer Public Sewer
Water Public
Architectural Style Ranch/Rambler
Level or Stories 1
Additional Building Above Grade, Below Grade
Structure Type 9'+ Ceilings
New Construction N
Schools
Elementary Schools Monroe
Middle Schools Eagle View
High Schools Cumberland Valley
School District Cumberland Valley
Others
HOA Fee Include Lawn Maintenance,Snow Removal,Common Area Maintenance
Senior Community No
Tax ID 22-10-0644-141
Ownership Fee Simple
SqFt Source Assessor
Acceptable Financing Cash, Conventional, FHA, VA
Listing Terms Cash, Conventional, FHA, VA
Financing Cash,Conventional,FHA,VA
Special Listing Condition Standard
Read Less Info
Want to know what your home might be worth? Contact us for a FREE valuation!

Our team is ready to help you sell your home for the highest possible price ASAP

Bought with LISA GERLACH • Weichert, REALTORS-First Choice

Making real estate fast, fun and stress-free!

