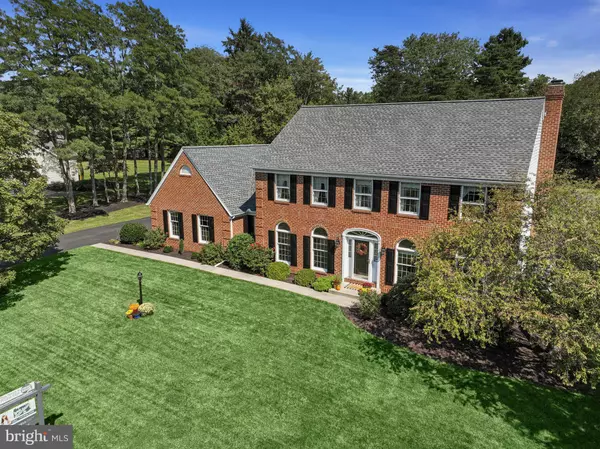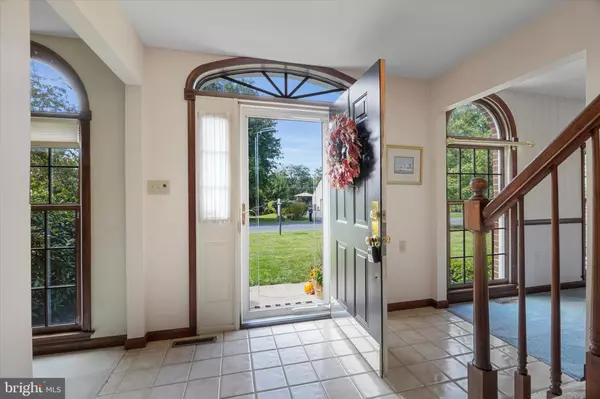$480,000
$485,000
1.0%For more information regarding the value of a property, please contact us for a free consultation.
4 Beds
4 Baths
3,920 SqFt
SOLD DATE : 11/22/2023
Key Details
Sold Price $480,000
Property Type Single Family Home
Sub Type Detached
Listing Status Sold
Purchase Type For Sale
Square Footage 3,920 sqft
Price per Sqft $122
Subdivision None Available
MLS Listing ID PADA2027010
Sold Date 11/22/23
Style Colonial
Bedrooms 4
Full Baths 3
Half Baths 1
HOA Y/N N
Abv Grd Liv Area 3,120
Originating Board BRIGHT
Year Built 1989
Annual Tax Amount $8,269
Tax Year 2022
Lot Size 0.520 Acres
Acres 0.52
Property Description
Welcome to 4205 Little Run Road, the home that brick colonial dreams are made of! This stunning custom-built charmer sits on over half an acre of meticulously-maintained land just up the road from Harrisburg’s beautiful Wildwood Park. This home is ideal for a growing family, boasting 4 spacious bedrooms and 3.5 baths, and a finished basement that is completely furnished, with room to spare for storage! Find rest and relaxation in your primary suite, complete with its own full bathroom and a walk-in closet showcasing built-in shelves for plenty of storage. With almost 4,000 square feet of living space, you will easily be able to entertain family and friends year-round in your functional open concept kitchen and living room area. Let your creativity shine as you transform the first floor flex space and finished basement room into a home office, playroom, or even a 5th bedroom! Enjoy summer cookouts on your patio and sunroom and cozy up with a good book next to the living room fireplace on those long winter nights. With a brand new HVAC system, new roof, and no HOA, this house truly is move-in ready! From the moment you enter the driveway, you’ll know that you’re home.
Location
State PA
County Dauphin
Area Susquehanna Twp (14062)
Zoning RESIDENTIAL
Rooms
Other Rooms Bonus Room
Basement Partially Finished
Interior
Interior Features Attic, Ceiling Fan(s), Crown Moldings, Dining Area, Family Room Off Kitchen, Kitchen - Eat-In, Pantry, Primary Bath(s), Soaking Tub, Stall Shower, Walk-in Closet(s)
Hot Water Electric
Heating Forced Air
Cooling Central A/C
Fireplaces Number 1
Fireplace Y
Heat Source Electric
Exterior
Parking Features Garage - Side Entry, Additional Storage Area, Garage Door Opener, Inside Access
Garage Spaces 2.0
Water Access N
Accessibility None
Attached Garage 2
Total Parking Spaces 2
Garage Y
Building
Lot Description Level
Story 2
Foundation Block
Sewer Public Sewer
Water Public
Architectural Style Colonial
Level or Stories 2
Additional Building Above Grade, Below Grade
New Construction N
Schools
High Schools Susquehanna Township
School District Susquehanna Township
Others
Senior Community No
Tax ID 62-054-048-000-0000
Ownership Fee Simple
SqFt Source Assessor
Acceptable Financing Cash, Conventional, FHA, VA
Listing Terms Cash, Conventional, FHA, VA
Financing Cash,Conventional,FHA,VA
Special Listing Condition Standard
Read Less Info
Want to know what your home might be worth? Contact us for a FREE valuation!

Our team is ready to help you sell your home for the highest possible price ASAP

Bought with Judy Stover • Berkshire Hathaway HomeServices Homesale Realty

Making real estate fast, fun and stress-free!






