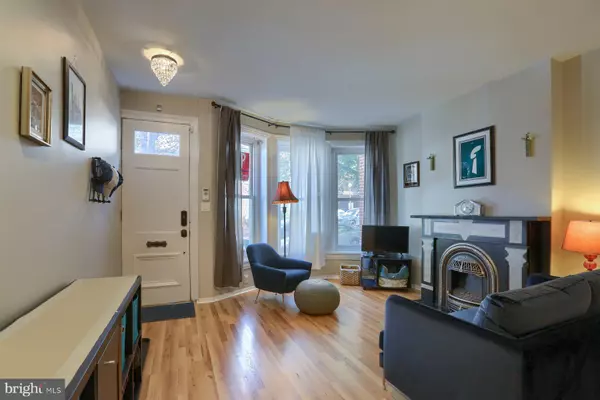$240,000
$229,900
4.4%For more information regarding the value of a property, please contact us for a free consultation.
2 Beds
3 Baths
2,090 SqFt
SOLD DATE : 11/09/2023
Key Details
Sold Price $240,000
Property Type Townhouse
Sub Type Interior Row/Townhouse
Listing Status Sold
Purchase Type For Sale
Square Footage 2,090 sqft
Price per Sqft $114
Subdivision Midtown Harrisburg
MLS Listing ID PADA2026302
Sold Date 11/09/23
Style Traditional
Bedrooms 2
Full Baths 2
Half Baths 1
HOA Y/N N
Abv Grd Liv Area 1,640
Originating Board BRIGHT
Year Built 1900
Annual Tax Amount $2,751
Tax Year 2023
Lot Size 871 Sqft
Acres 0.02
Property Description
Spectacular home in the Heart of Midtown Harrisburg, 3 beautiful levels of elegant living space! Bowed oversize windows throughout the home allow an abundance of natural light to illuminate every corner. Granite Countertops in the kitchen with stainless steel appliances This home has two master suites, one on each of the upper floors, adding comfort and convenience and flexible living arrangements. Classic bathroom tile and well appointed details throughout. Partially finished basement with a half bath can be used for additional living space, a home office, a recreation area. Enjoy the private paved and fenced courtyard, a perfect place to unwind or entertain. Newer, efficient natural gas furnace new sump pump and drainage system. This home is amazing. A must see!
Location
State PA
County Dauphin
Area City Of Harrisburg (14001)
Zoning RESIDENTIAL
Rooms
Other Rooms Living Room, Dining Room, Bedroom 2, Kitchen, Basement, Bedroom 1, Loft, Recreation Room, Full Bath, Half Bath
Basement Full, Interior Access, Walkout Stairs, Fully Finished
Interior
Interior Features Built-Ins, Carpet, Chair Railings, Floor Plan - Traditional, Dining Area, Kitchen - Gourmet, Recessed Lighting, Stain/Lead Glass, Upgraded Countertops, Wood Floors
Hot Water Natural Gas
Heating Forced Air
Cooling Central A/C
Flooring Hardwood, Carpet, Ceramic Tile
Fireplaces Number 1
Fireplaces Type Electric
Equipment Built-In Microwave, Dishwasher, Disposal, Oven/Range - Gas, Refrigerator, Washer, Dryer
Fireplace Y
Window Features Bay/Bow,Replacement
Appliance Built-In Microwave, Dishwasher, Disposal, Oven/Range - Gas, Refrigerator, Washer, Dryer
Heat Source Natural Gas
Laundry Upper Floor
Exterior
Exterior Feature Patio(s)
Fence Wood
Water Access N
Roof Type Rubber,Shingle,Slate
Accessibility Other
Porch Patio(s)
Garage N
Building
Story 3
Foundation Concrete Perimeter
Sewer Public Sewer
Water Public
Architectural Style Traditional
Level or Stories 3
Additional Building Above Grade, Below Grade
New Construction N
Schools
High Schools Harrisburg High School
School District Harrisburg City
Others
Senior Community No
Tax ID 05-034-014-000-0000
Ownership Fee Simple
SqFt Source Estimated
Security Features Smoke Detector
Acceptable Financing Cash, Conventional, FHA, VA
Listing Terms Cash, Conventional, FHA, VA
Financing Cash,Conventional,FHA,VA
Special Listing Condition Standard
Read Less Info
Want to know what your home might be worth? Contact us for a FREE valuation!

Our team is ready to help you sell your home for the highest possible price ASAP

Bought with Tyler Scott Underkoffler • Berkshire Hathaway HomeServices Homesale Realty

Making real estate fast, fun and stress-free!






