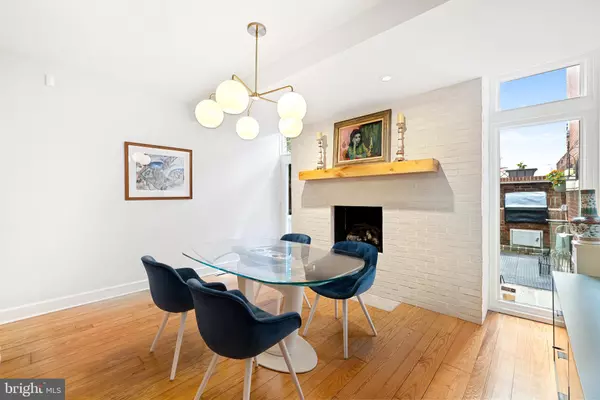$825,000
$825,000
For more information regarding the value of a property, please contact us for a free consultation.
3 Beds
3 Baths
1,560 SqFt
SOLD DATE : 11/08/2023
Key Details
Sold Price $825,000
Property Type Townhouse
Sub Type Interior Row/Townhouse
Listing Status Sold
Purchase Type For Sale
Square Footage 1,560 sqft
Price per Sqft $528
Subdivision Society Hill
MLS Listing ID PAPH2275790
Sold Date 11/08/23
Style Straight Thru
Bedrooms 3
Full Baths 2
Half Baths 1
HOA Y/N N
Abv Grd Liv Area 1,560
Originating Board BRIGHT
Year Built 1800
Annual Tax Amount $9,897
Tax Year 2022
Lot Size 699 Sqft
Acres 0.02
Lot Dimensions 16.00 x 43.00
Property Description
Original character combines with modern design for the best of both worlds at 514 Cypress St. Nestled in historic Society Hill, this 3-story home offers 3 beds, 2.5 baths, an office space, a finished basement, and a private yard. A picturesque cobblestone street leads to the residence's towering red brick facade, accented by navy blue shutters and a lively planter box.
Stepping inside, you're welcomed by a foyer with custom built-ins, hooks, and a bench. The home's first level was thoughtfully renovated 3 years ago, with a focus on preserving its centuries-old charm. Off the main hall, the gleaming gourmet kitchen sits prominently at the front of the home, fitted with bespoke wood cabinetry, quartz countertops, high-end stainless steel appliances, including a professional-style extra-wide oven-range, and a contrasting hexagon and subway tile backsplash. Random-width hardwood floors extend past the center staircase to the bright, airy flex room that can be used for living or dining. A gas fireplace, spanning most of the rear wall flanked by tall windows, anchors the space. Out back, there's a secluded garden oasis that's sure to be your go-to spot for relaxing, gardening, and cooking out. A built-in grill with gas hook-ups and a secure breezeway from the street allows for easy entertaining.
On the finished lower level, you'll find a carpeted den, perfect for movie night, a beverage center, a half bathroom, laundry, and storage. At the front of the second level, chair rail trims a large, bright bedroom suite featuring built-ins, window seats, and an attached full bathroom. An additional bedroom at the rear has a built-in Murphy bed and desk. The top level has another large bedroom, a full hall bathroom with a steam shower, and an open bonus space ideal for an office, fitness, or hobbies.
514 Cypress St's highly sought-after Society Hill location earns a Walk Score of 97! It's only a few blocks from Center City, yet it has a small neighborhood feel. Nearby, South St is lined with popular markets, shops, and restaurants. You can spread out at idyllic Washington Sq Park or get active at Seger Park, both a short stroll away. Plus, there's easy access to Pennsylvania and Jefferson Hospitals, Independence Mall, public transit, I-95, and South Jersey. Schedule your private tour today!
Offering 1 Year Credit Towards Parking at Hopkinson House, at 6th and Spruce.
Location
State PA
County Philadelphia
Area 19106 (19106)
Zoning RSA5
Rooms
Basement Fully Finished
Main Level Bedrooms 3
Interior
Hot Water Natural Gas
Heating Forced Air
Cooling Central A/C
Fireplaces Number 1
Fireplace Y
Heat Source Natural Gas
Laundry Has Laundry
Exterior
Garage Spaces 1.0
Water Access N
Accessibility None
Total Parking Spaces 1
Garage N
Building
Story 3
Foundation Brick/Mortar
Sewer Public Sewer
Water Public
Architectural Style Straight Thru
Level or Stories 3
Additional Building Above Grade, Below Grade
New Construction N
Schools
School District The School District Of Philadelphia
Others
Senior Community No
Tax ID 051156600
Ownership Fee Simple
SqFt Source Assessor
Special Listing Condition Standard
Read Less Info
Want to know what your home might be worth? Contact us for a FREE valuation!

Our team is ready to help you sell your home for the highest possible price ASAP

Bought with Kristen Shemesh • BHHS Fox & Roach-Center City Walnut

Making real estate fast, fun and stress-free!






