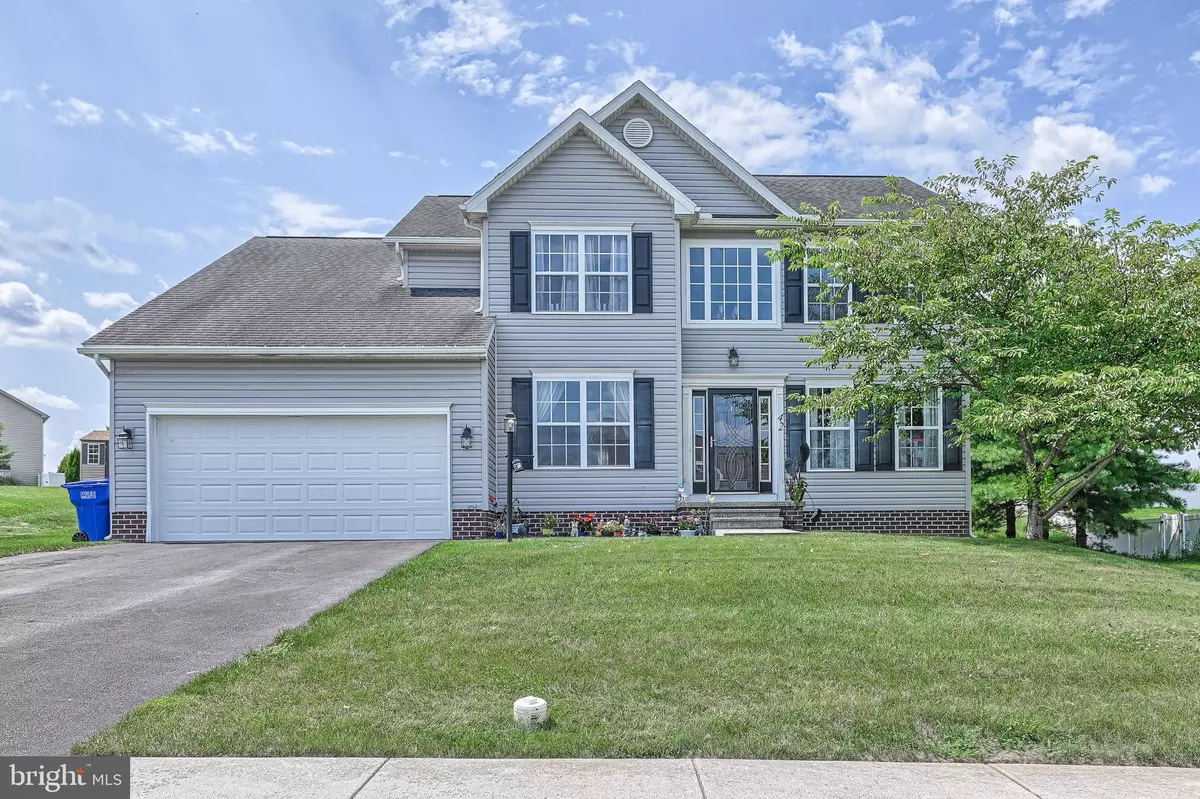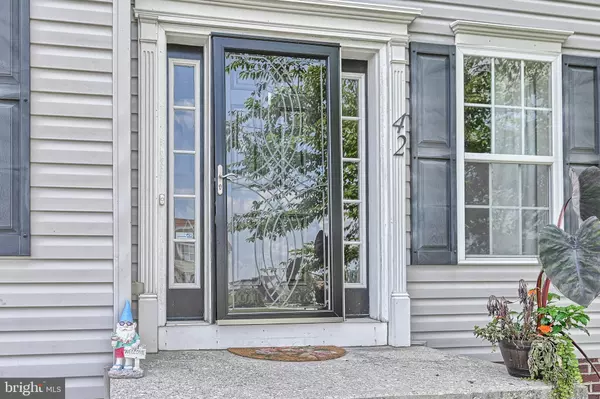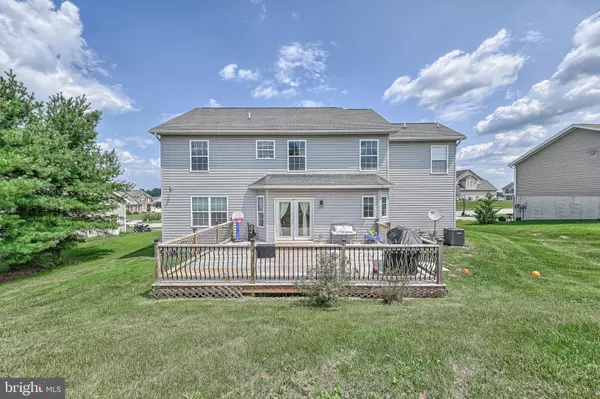$399,900
$399,990
For more information regarding the value of a property, please contact us for a free consultation.
4 Beds
3 Baths
2,492 SqFt
SOLD DATE : 10/31/2023
Key Details
Sold Price $399,900
Property Type Single Family Home
Sub Type Detached
Listing Status Sold
Purchase Type For Sale
Square Footage 2,492 sqft
Price per Sqft $160
Subdivision Jackson Heights
MLS Listing ID PAYK2046524
Sold Date 10/31/23
Style Colonial
Bedrooms 4
Full Baths 2
Half Baths 1
HOA Fees $10/ann
HOA Y/N Y
Abv Grd Liv Area 2,492
Originating Board BRIGHT
Year Built 2007
Annual Tax Amount $8,787
Tax Year 2022
Lot Size 0.450 Acres
Acres 0.45
Property Description
Absolutely Stunning Home! ? The recent HVAC upgrade ensures year-round comfort, a fantastic addition to the already impressive list of features. The 2020 renovation brings a touch of modern elegance that truly sets this home apart.
Nestled in the desirable Spring Grove School District, this 4-bedroom, 2.1-bathroom home offers the perfect blend of space and style. The thoughtfully designed layout provides both functionality and a seamless flow, making everyday living and entertaining a breeze. The full unfinished basement is roughed in for a bathrom.
The expansive lot provides plenty of outdoor space and there are fruit trees!
Whether you're a gourmet chef or just love to cook, the kitchen will surely delight you. The bedrooms are spacious and offer ample natural light, creating a cozy retreat for everyone in the family.
Don't miss out on the opportunity to make this house your dream home. Schedule a viewing today and experience the charm of 42 Quartz Ridge Dr for yourself! ✨??
Location
State PA
County York
Area Jackson Twp (15233)
Zoning RESD
Rooms
Other Rooms Living Room, Dining Room, Bedroom 2, Bedroom 3, Bedroom 4, Kitchen, Family Room, Bedroom 1, Laundry, Full Bath, Half Bath
Basement Full, Unfinished, Rough Bath Plumb
Interior
Interior Features Primary Bath(s), Carpet, Kitchen - Island, Dining Area, Crown Moldings, Floor Plan - Open, Formal/Separate Dining Room, Recessed Lighting
Hot Water Electric
Heating Forced Air
Cooling Central A/C, Programmable Thermostat
Flooring Carpet, Vinyl
Fireplaces Number 1
Fireplaces Type Gas/Propane
Equipment Oven/Range - Electric, Dishwasher, Stainless Steel Appliances
Fireplace Y
Window Features Screens,Double Hung,Insulated,Vinyl Clad
Appliance Oven/Range - Electric, Dishwasher, Stainless Steel Appliances
Heat Source Natural Gas
Laundry Hookup, Main Floor
Exterior
Exterior Feature Deck(s)
Parking Features Additional Storage Area, Garage - Front Entry
Garage Spaces 2.0
Utilities Available Cable TV Available
Water Access N
Roof Type Shingle
Accessibility None
Porch Deck(s)
Attached Garage 2
Total Parking Spaces 2
Garage Y
Building
Lot Description Cleared
Story 2
Foundation Concrete Perimeter
Sewer Public Sewer
Water Public
Architectural Style Colonial
Level or Stories 2
Additional Building Above Grade, Below Grade
New Construction N
Schools
School District Spring Grove Area
Others
HOA Fee Include Common Area Maintenance
Senior Community No
Tax ID 33-000-12-0016-00-00000
Ownership Fee Simple
SqFt Source Assessor
Acceptable Financing Cash, Conventional, FHA, VA
Listing Terms Cash, Conventional, FHA, VA
Financing Cash,Conventional,FHA,VA
Special Listing Condition Standard
Read Less Info
Want to know what your home might be worth? Contact us for a FREE valuation!

Our team is ready to help you sell your home for the highest possible price ASAP

Bought with Matthew Robert Rundle • Keller Williams Keystone Realty
Making real estate fast, fun and stress-free!






