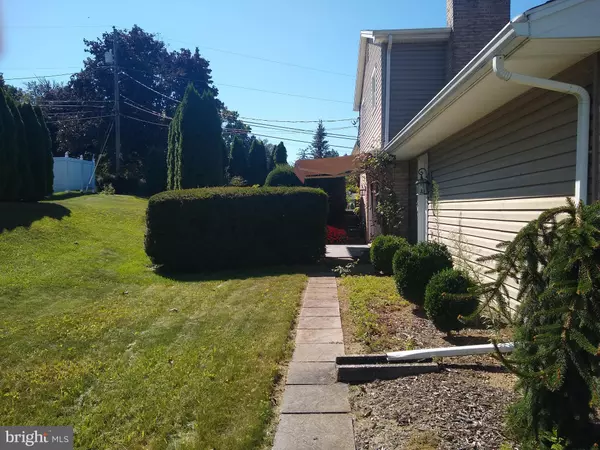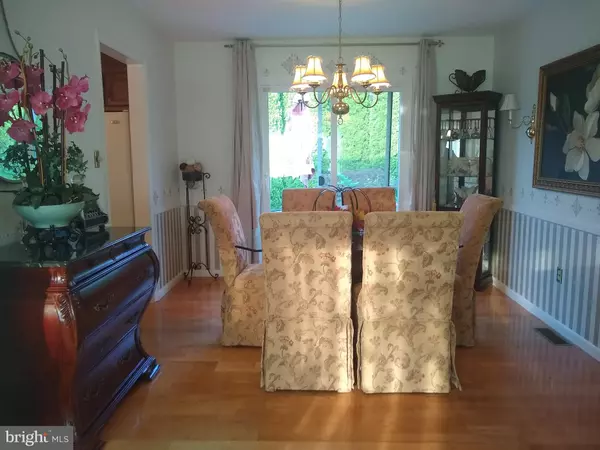$340,000
$339,900
For more information regarding the value of a property, please contact us for a free consultation.
3 Beds
3 Baths
1,980 SqFt
SOLD DATE : 10/30/2023
Key Details
Sold Price $340,000
Property Type Single Family Home
Sub Type Detached
Listing Status Sold
Purchase Type For Sale
Square Footage 1,980 sqft
Price per Sqft $171
Subdivision Kimberly Meadows
MLS Listing ID PACB2024400
Sold Date 10/30/23
Style Split Level
Bedrooms 3
Full Baths 2
Half Baths 1
HOA Y/N N
Abv Grd Liv Area 1,980
Originating Board BRIGHT
Year Built 1970
Annual Tax Amount $4,224
Tax Year 2023
Lot Size 0.300 Acres
Acres 0.3
Property Description
STUNNING STATELY 4-LEVEL SPLI T SITTING ON .3 ACRE IN ESTABLISHED COMMUNITY CLOSE TO RT 15 AND WINDY HILL AREA. THIS PRISTINE HOME SHOWS PRIDE OF OWNERSHIP OFFERING BRIGHT FORMAL LIV RM & DR LEADING TO REAR GARDEN PATIO. LOWER LEVEL OFFERS ADDITIONAL FAMILY ROOM WITH WOOD BURNING FIREPLACE AND ADJACENT POTENTIAL RECEREATION/HOBBY ROOM WHILE THE 4TH LEVEL UTILITY ROOM OFFERS EXTRA STORAGE! OPEN THE FRONT DOOR AND YOU WILL BE MOVING IN!
Location
State PA
County Cumberland
Area Upper Allen Twp (14442)
Zoning RESIDENTIAL
Rooms
Other Rooms Living Room, Dining Room, Bedroom 2, Bedroom 3, Kitchen, Family Room, Bedroom 1, Recreation Room, Utility Room
Basement Daylight, Full, Improved, Heated, Rear Entrance, Walkout Level
Interior
Hot Water Electric
Heating Forced Air
Cooling Central A/C
Equipment Refrigerator, Central Vacuum, Dryer - Electric
Fireplace N
Appliance Refrigerator, Central Vacuum, Dryer - Electric
Heat Source Electric
Exterior
Parking Features Garage - Side Entry, Garage Door Opener, Oversized
Garage Spaces 2.0
Utilities Available Electric Available, Cable TV
Water Access N
Roof Type Asphalt
Street Surface Black Top
Accessibility None
Attached Garage 2
Total Parking Spaces 2
Garage Y
Building
Lot Description Corner
Story 1.5
Foundation Block
Sewer Public Sewer
Water Public
Architectural Style Split Level
Level or Stories 1.5
Additional Building Above Grade, Below Grade
Structure Type Dry Wall
New Construction N
Schools
High Schools Mechanicsburg Area
School District Mechanicsburg Area
Others
Pets Allowed N
Senior Community No
Tax ID 42-27-1888-103
Ownership Fee Simple
SqFt Source Assessor
Special Listing Condition Standard
Read Less Info
Want to know what your home might be worth? Contact us for a FREE valuation!

Our team is ready to help you sell your home for the highest possible price ASAP

Bought with Bhanu Bhakta Ghalley • Berkshire Hathaway HomeServices Homesale Realty

Making real estate fast, fun and stress-free!






