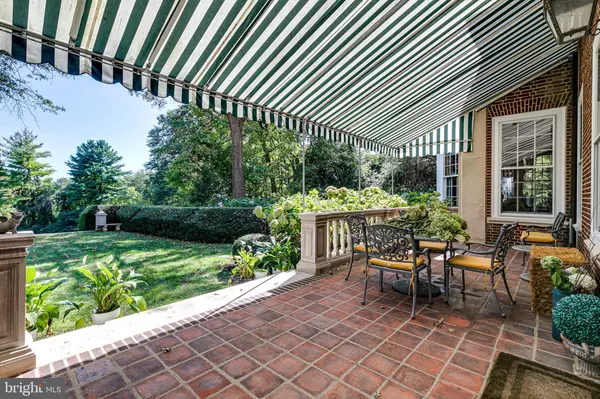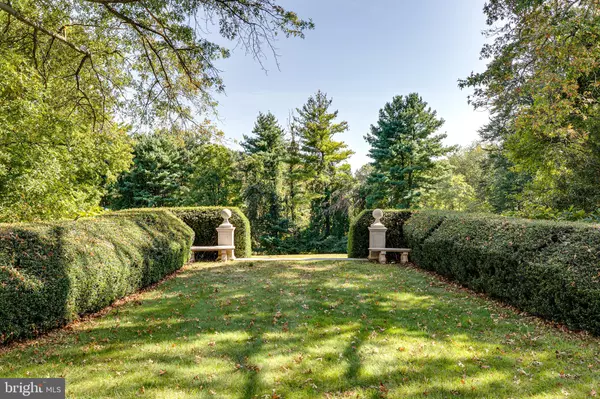$4,250,000
$4,475,000
5.0%For more information regarding the value of a property, please contact us for a free consultation.
6 Beds
11 Baths
12,100 SqFt
SOLD DATE : 10/24/2023
Key Details
Sold Price $4,250,000
Property Type Single Family Home
Sub Type Detached
Listing Status Sold
Purchase Type For Sale
Square Footage 12,100 sqft
Price per Sqft $351
Subdivision Bryn Mawr
MLS Listing ID PAMC2082006
Sold Date 10/24/23
Style Colonial
Bedrooms 6
Full Baths 7
Half Baths 4
HOA Y/N N
Abv Grd Liv Area 10,000
Originating Board BRIGHT
Year Built 1929
Annual Tax Amount $88,143
Tax Year 2022
Lot Size 5.800 Acres
Acres 5.8
Property Description
Introducing "In Fields" - a stunning Georgian Estate located in the highly desirable Northside of Bryn Mawr. Built in 1929 by Bunting & Shrigley, this magnificent property features brick and limestone construction and sits on 5.8 acres of breathtaking flat land. The estate offers both privacy and convenience, being situated near schools and commuter connections, and boasting ample space for a tennis court, guest house, or additional garages. The property seamlessly blends historic architecture with modern innovations, featuring Palladian windows, French doors, oak flooring, wood paneling, and four wood-burning fireplaces. The main level comprises a spacious living room, dining room, study/office, library, gourmet kitchen, and butler's pantry. Upstairs, there is a primary suite with two dressing rooms and two bathrooms, and three additional En Suite Bedrooms. The lower level includes a media room, 19-seat Art Deco theater, wet bar/kitchen, and powder room. The estate also offers beautiful gardens, a pool/spa, and is located in the estate area of Bryn Mawr, just minutes from shops, dining, clubs, trains, and major roadways.
Location
State PA
County Montgomery
Area Lower Merion Twp (10640)
Zoning RESIDENTIAL
Rooms
Other Rooms Living Room, Dining Room, Primary Bedroom, Kitchen, Family Room, Den, Foyer, Breakfast Room, Mud Room, Recreation Room, Media Room, Primary Bathroom
Basement Full, Outside Entrance, Partially Finished, Walkout Stairs, Workshop
Interior
Interior Features 2nd Kitchen, Bar, Breakfast Area, Built-Ins, Butlers Pantry, Cedar Closet(s), Chair Railings, Crown Moldings, Dining Area, Double/Dual Staircase, Exposed Beams, Family Room Off Kitchen, Floor Plan - Traditional, Kitchen - Gourmet, Kitchen - Island, Primary Bath(s), Pantry, Recessed Lighting, Upgraded Countertops, Wainscotting, Walk-in Closet(s), Wood Floors
Hot Water Natural Gas
Heating Radiant, Heat Pump(s), Hot Water, Steam
Cooling Central A/C
Flooring Hardwood, Marble
Fireplaces Number 4
Fireplaces Type Brick, Electric, Gas/Propane, Marble, Stone
Equipment Built-In Microwave, Built-In Range, Commercial Range, Dishwasher, Disposal, Icemaker, Oven - Double, Oven - Self Cleaning, Oven - Wall, Oven/Range - Electric, Refrigerator, Six Burner Stove, Stainless Steel Appliances
Fireplace Y
Window Features Atrium,Palladian,Transom
Appliance Built-In Microwave, Built-In Range, Commercial Range, Dishwasher, Disposal, Icemaker, Oven - Double, Oven - Self Cleaning, Oven - Wall, Oven/Range - Electric, Refrigerator, Six Burner Stove, Stainless Steel Appliances
Heat Source Natural Gas
Laundry Main Floor, Upper Floor
Exterior
Exterior Feature Breezeway, Patio(s), Terrace
Parking Features Additional Storage Area, Built In, Garage Door Opener, Inside Access, Oversized
Garage Spaces 3.0
Water Access N
View Garden/Lawn, Trees/Woods
Roof Type Pitched,Slate
Accessibility None
Porch Breezeway, Patio(s), Terrace
Attached Garage 3
Total Parking Spaces 3
Garage Y
Building
Lot Description Backs - Parkland, Cleared, Corner, Level, Open
Story 3
Foundation Concrete Perimeter, Stone
Sewer Public Septic
Water Public
Architectural Style Colonial
Level or Stories 3
Additional Building Above Grade, Below Grade
Structure Type High,9'+ Ceilings,Vaulted Ceilings,Cathedral Ceilings,Tray Ceilings,Paneled Walls,Wood Ceilings,Wood Walls
New Construction N
Schools
Elementary Schools Gladwyne
Middle Schools Black Rock
High Schools Harriton
School District Lower Merion
Others
Senior Community No
Tax ID 40-00-29432-003
Ownership Fee Simple
SqFt Source Estimated
Security Features Fire Detection System,Monitored,Motion Detectors,Security System
Acceptable Financing Cash, Conventional
Listing Terms Cash, Conventional
Financing Cash,Conventional
Special Listing Condition Standard
Read Less Info
Want to know what your home might be worth? Contact us for a FREE valuation!

Our team is ready to help you sell your home for the highest possible price ASAP

Bought with Sarah West • Compass RE
Making real estate fast, fun and stress-free!






