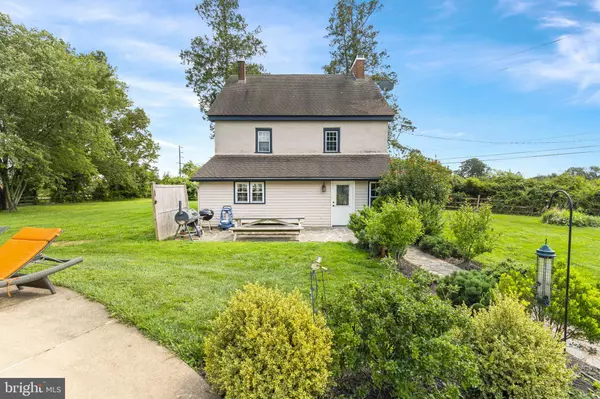$365,000
$350,000
4.3%For more information regarding the value of a property, please contact us for a free consultation.
3 Beds
1 Bath
2,260 SqFt
SOLD DATE : 10/04/2023
Key Details
Sold Price $365,000
Property Type Single Family Home
Sub Type Detached
Listing Status Sold
Purchase Type For Sale
Square Footage 2,260 sqft
Price per Sqft $161
Subdivision Bentley
MLS Listing ID PACT2050714
Sold Date 10/04/23
Style Colonial
Bedrooms 3
Full Baths 1
HOA Y/N N
Abv Grd Liv Area 2,260
Originating Board BRIGHT
Year Built 1800
Annual Tax Amount $6,107
Tax Year 2023
Lot Size 2.400 Acres
Acres 2.4
Property Description
Come and see Country living at its finest! This charming and quaint farmhouse, circa 1751 is 272 years old. The home was built with artisanal craftsmanship no longer available by today's standards. You can still see and feel the craftsmanship throughout the entire home. From the stone fireplaces to visible carpentry marks in the hand-hewn wooden beams. The home has changed hands and purposes over the years and according to public records was an Inn at one time. This home existed at the time of the Revolutionary War and the story goes that at some point in the 1700s, then General George Washington who commanded the Continental Army may have stayed here. This is a storied farmhouse with all the character and charm of the days gone but also offers some of the modern amenities of a newer home. 3 bedrooms and one full bath on 2.4 beautiful acres. Private driveway, fenced-in yard, fireplaces in most rooms, original hardwood floors throughout, detached 2 car garage, as well as beautiful architectural ruins of the original farmhouse barn. An in-ground concrete pool with a newer filtration system also adorns the property and offers a place to cool off in the summer to entertain family and friends. Nature lovers and anyone seeking a private, peaceful place to get away from it all when they come home will fall in love with this one-of-a-kind beauty. Some improvements and upgrades include; updated windows throughout, a wood stove insert in the living room, and a free-standing wood stove in the family room. Natural screen planting of numerous trees and shrubs. All chimneys have been recently repointed and capped. Electrical brought up to code. Newer appliances throughout the house. This home is situated perfectly in the countryside with access to major roadways, close proximity to local schools, and not far from historic Kennet Square, Longwood Gardens, Maryland, Philadelphia, etc
Location
State PA
County Chester
Area New London Twp (10371)
Zoning R-10
Rooms
Basement Interior Access, Outside Entrance, Partial, Poured Concrete, Unfinished
Interior
Hot Water Electric
Heating Baseboard - Hot Water
Cooling Window Unit(s)
Heat Source Propane - Leased
Exterior
Parking Features Additional Storage Area, Garage - Front Entry
Garage Spaces 8.0
Pool Concrete, Gunite, In Ground
Utilities Available None
Water Access N
Accessibility None
Total Parking Spaces 8
Garage Y
Building
Story 2
Foundation Stone
Sewer Private Septic Tank
Water Well
Architectural Style Colonial
Level or Stories 2
Additional Building Above Grade, Below Grade
New Construction N
Schools
High Schools Avon Grove
School District Avon Grove
Others
Senior Community No
Tax ID 71-01-0020.0100
Ownership Fee Simple
SqFt Source Estimated
Acceptable Financing Cash, Conventional
Listing Terms Cash, Conventional
Financing Cash,Conventional
Special Listing Condition Standard
Read Less Info
Want to know what your home might be worth? Contact us for a FREE valuation!

Our team is ready to help you sell your home for the highest possible price ASAP

Bought with Paige E Whalen • Foraker Realty Co.

Making real estate fast, fun and stress-free!






