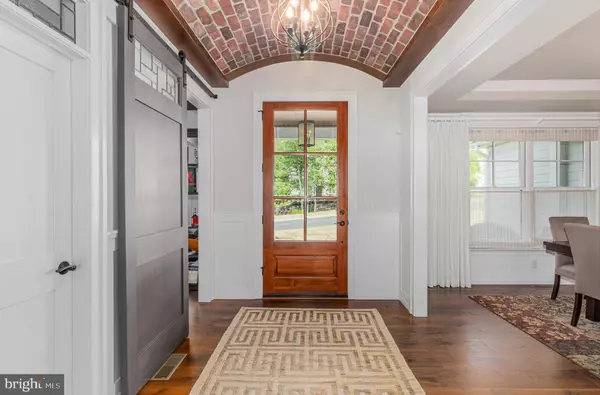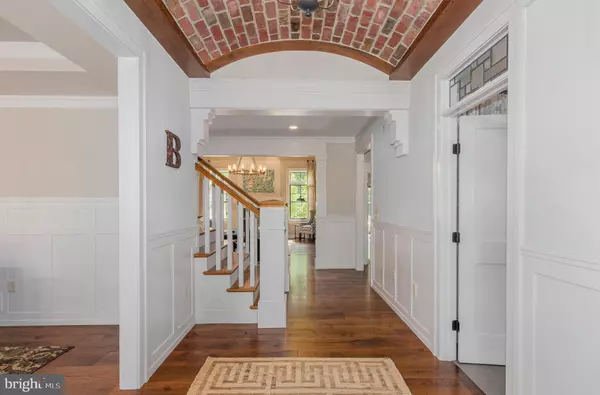$942,000
$1,000,000
5.8%For more information regarding the value of a property, please contact us for a free consultation.
5 Beds
4 Baths
4,430 SqFt
SOLD DATE : 09/18/2023
Key Details
Sold Price $942,000
Property Type Single Family Home
Sub Type Detached
Listing Status Sold
Purchase Type For Sale
Square Footage 4,430 sqft
Price per Sqft $212
Subdivision Estates Of Autumn Oaks
MLS Listing ID PADA2023712
Sold Date 09/18/23
Style Traditional
Bedrooms 5
Full Baths 4
HOA Fees $30/mo
HOA Y/N Y
Abv Grd Liv Area 4,430
Originating Board BRIGHT
Year Built 2014
Annual Tax Amount $14,760
Tax Year 2022
Lot Size 1.080 Acres
Acres 1.08
Property Description
Welcome to the stunning Farinelli Construction former model home that won Best in Show during the Street of Dreams, located in the prestigious Estates of Autumn Oaks. This remarkable property boasts over 4400 square feet of luxurious living space with 5 bedrooms and 4 full baths, there is ample room to accommodate your loved ones and guests alike.
As you enter this exquisite home, you'll be greeted by the sight of gorgeous 8" wide center cut oak hardwood flooring that flows through the first floor. The foyer features a reclaimed cobblestone paver ceiling that adds a unique and elegant touch.
The kitchen is a dream come true, seamlessly blending traditional and industrial styles. You'll find a convenient breakfast bar, a granite center island and countertops, a charming brick backsplash, pantry and stainless steel appliances. The hardwood flooring adds a touch of warmth and sophistication.
Prepare to be amazed by the 1st-floor primary suite, offering a breathtaking primary bath with heated floor, a spacious walk-in closet, and even a cork floor workout room with abundant natural light and an exposed brick wall. It's a true oasis within your own home.
In addition to those impressive 1st floor living spaces, this home also offers a family room with gas fireplace, formal living and dining rooms, two offices, a sunroom, and a mudroom complete with lockers on the main level. The functionality and versatility of these spaces make them perfect for both work and relaxation.
On the second floor, you'll discover a second bedroom suite, along with two additional bedrooms that share a jack-n-jill bathroom. Every detail has been carefully considered in this home, from the barn and pocket doors to the coffered ceilings, creating an atmosphere of elegance and refinement. A play/recreation room and bonus room complete this level.
The unfinished walk-out lower level provides a generous 2000 square feet of space, which is already plumbed for a bathroom and features a sump pit. This area presents endless possibilities, allowing you to customize it to suit your needs and preferences.
This home is equipped with numerous modern amenities, including Control 4 technology, a central vacuum system, a Wi-Fi booster, an active radon system, and a security system for your peace of mind. Additionally, you'll find features such as a reverse osmosis system, UV light, air filters, and a humidifier, ensuring a healthy and comfortable living environment.
Outdoor living is a delight with a spacious deck and 2 covered porches, perfect for entertaining or simply enjoying the picturesque surroundings. Situated on a sizable 1.08 acre lot, you'll have plenty of room to roam and enjoy the beauty of nature.
Additionally, this remarkable home offers ample parking space with garage parking for 3 cars. You'll find the convenience of both 2-car side entry and a heated 1-car front entry garage (currently used as a golf simulator), providing flexibility and ease of access for your vehicles. No matter your parking preferences, this home has you covered with its spacious and accommodating garage options.
This home offers an extraordinary living experience. With its exceptional features, luxurious finishes, and prime location, it is truly a masterpiece that must be seen to be fully appreciated. A joy to own!
Location
State PA
County Dauphin
Area Lower Paxton Twp (14035)
Zoning RESIDENTIAL
Rooms
Other Rooms Living Room, Dining Room, Primary Bedroom, Bedroom 2, Bedroom 3, Bedroom 4, Kitchen, Family Room, Sun/Florida Room, Mud Room, Other, Office, Bonus Room, Primary Bathroom
Basement Unfinished, Walkout Level, Rough Bath Plumb
Main Level Bedrooms 1
Interior
Interior Features Formal/Separate Dining Room, Crown Moldings, Pantry, Ceiling Fan(s), Walk-in Closet(s), Wood Floors, Chair Railings
Hot Water Natural Gas
Heating Heat Pump(s)
Cooling Central A/C
Fireplaces Number 1
Equipment Cooktop, Microwave, Oven/Range - Gas, Refrigerator
Fireplace Y
Appliance Cooktop, Microwave, Oven/Range - Gas, Refrigerator
Heat Source Natural Gas
Laundry Main Floor
Exterior
Exterior Feature Deck(s), Patio(s), Porch(es)
Parking Features Garage - Front Entry, Garage - Side Entry
Garage Spaces 3.0
Water Access N
Roof Type Architectural Shingle
Accessibility None
Porch Deck(s), Patio(s), Porch(es)
Attached Garage 3
Total Parking Spaces 3
Garage Y
Building
Lot Description Cleared, Level, Trees/Wooded
Story 2
Foundation Active Radon Mitigation
Sewer Public Sewer
Water Public
Architectural Style Traditional
Level or Stories 2
Additional Building Above Grade, Below Grade
New Construction N
Schools
High Schools Central Dauphin
School District Central Dauphin
Others
Senior Community No
Tax ID 35-004-689-000-0000
Ownership Fee Simple
SqFt Source Assessor
Security Features Security System
Acceptable Financing Cash, Conventional
Listing Terms Cash, Conventional
Financing Cash,Conventional
Special Listing Condition Standard
Read Less Info
Want to know what your home might be worth? Contact us for a FREE valuation!

Our team is ready to help you sell your home for the highest possible price ASAP

Bought with Jennifer Kline • Iron Valley Real Estate Hanover

Making real estate fast, fun and stress-free!






