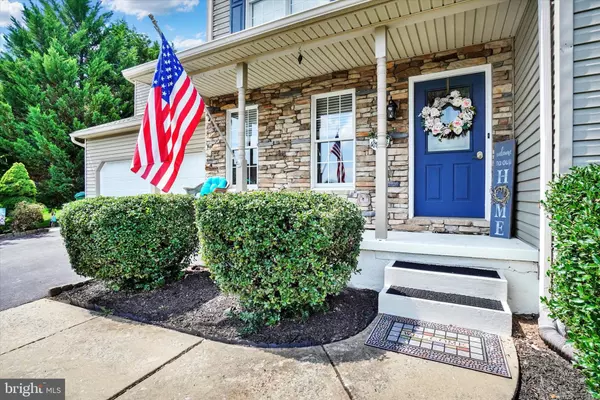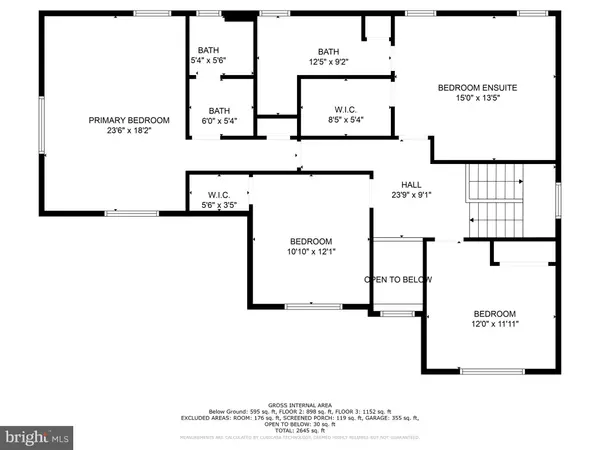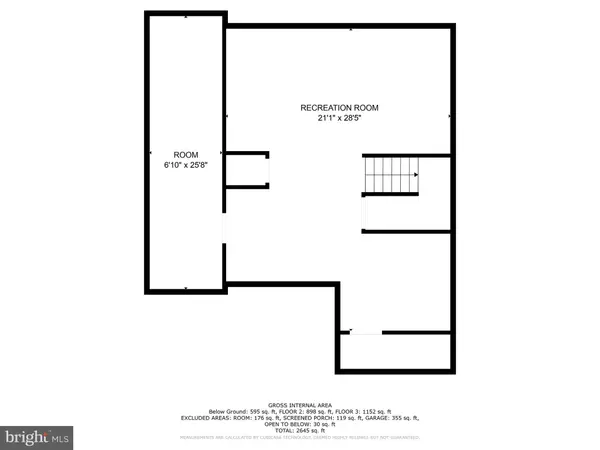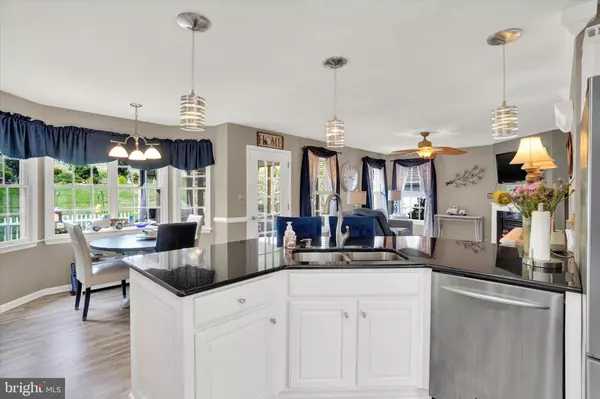$385,500
$385,500
For more information regarding the value of a property, please contact us for a free consultation.
4 Beds
3 Baths
3,074 SqFt
SOLD DATE : 09/15/2023
Key Details
Sold Price $385,500
Property Type Single Family Home
Sub Type Detached
Listing Status Sold
Purchase Type For Sale
Square Footage 3,074 sqft
Price per Sqft $125
Subdivision Brandywine Crossings
MLS Listing ID PAYK2045300
Sold Date 09/15/23
Style Colonial
Bedrooms 4
Full Baths 2
Half Baths 1
HOA Fees $17/ann
HOA Y/N Y
Abv Grd Liv Area 2,324
Originating Board BRIGHT
Year Built 1999
Annual Tax Amount $5,946
Tax Year 2022
Lot Size 0.350 Acres
Acres 0.35
Property Description
Outstanding colonial located in Brandywine Crossings, move in ready located in Central Schools, home presents with 4 bedroom 2.5 baths offering 2 primary suites, desirable first floor office, updated kitchen with new granite counters, custom back splash, new luxury vinyl flooring, breakfast nook with picture windows overlooking your little oasis, separate dining area for your entertaining needs, spacious bedrooms with large closets, do you want more space to enjoy entertaining or time away, then head to the finished basement complete with recreation room, and sitting room for some quiet reading, current homeowners have completed many upgrades and custom touches throughout such has custom moldings, decorative accent wall in primary bedroom, this home is ready for the new owner to enjoy, open floor plan, cozy fireplace, screened in porch for your outdoor enjoyment, private back yard that backs to open space, close to Cousler & Stillmeadow Parks, oversized 2 car garage to complete your needs, only minutes to I-83 for speed of commuting, easily accessible to experience all of downtown York's night life, visit the ball field, and the local restaurants all within a few minutes, along with all your shopping needs,
Location
State PA
County York
Area Manchester Twp (15236)
Zoning RESIDENTIAL
Rooms
Other Rooms Dining Room, Primary Bedroom, Sitting Room, Bedroom 3, Bedroom 4, Kitchen, Family Room, Breakfast Room, Laundry, Office, Recreation Room, Screened Porch
Basement Fully Finished
Interior
Interior Features Upgraded Countertops
Hot Water Natural Gas
Heating Forced Air
Cooling Central A/C
Flooring Luxury Vinyl Tile
Fireplaces Number 1
Fireplaces Type Corner
Equipment Dishwasher, Oven/Range - Gas, Disposal, Built-In Microwave
Fireplace Y
Window Features Double Hung,Double Pane
Appliance Dishwasher, Oven/Range - Gas, Disposal, Built-In Microwave
Heat Source Natural Gas
Laundry Main Floor
Exterior
Exterior Feature Porch(es), Enclosed, Screened, Patio(s)
Parking Features Garage - Front Entry, Additional Storage Area, Garage Door Opener, Inside Access, Oversized
Garage Spaces 6.0
Fence Rear, Vinyl
Water Access N
View Garden/Lawn
Roof Type Architectural Shingle
Accessibility None
Porch Porch(es), Enclosed, Screened, Patio(s)
Road Frontage Public
Attached Garage 2
Total Parking Spaces 6
Garage Y
Building
Lot Description Adjoins - Open Space, Backs - Open Common Area, Cleared, Front Yard, Rear Yard, SideYard(s)
Story 2
Foundation Block
Sewer Public Sewer
Water Public
Architectural Style Colonial
Level or Stories 2
Additional Building Above Grade, Below Grade
Structure Type Dry Wall
New Construction N
Schools
High Schools Central York
School District Central York
Others
HOA Fee Include Common Area Maintenance
Senior Community No
Tax ID 36-000-KH-0062-N0-00000
Ownership Fee Simple
SqFt Source Assessor
Acceptable Financing FHA, Cash, Conventional, VA
Listing Terms FHA, Cash, Conventional, VA
Financing FHA,Cash,Conventional,VA
Special Listing Condition Standard
Read Less Info
Want to know what your home might be worth? Contact us for a FREE valuation!

Our team is ready to help you sell your home for the highest possible price ASAP

Bought with Robyn J Pottorff • Berkshire Hathaway HomeServices Homesale Realty

Making real estate fast, fun and stress-free!






