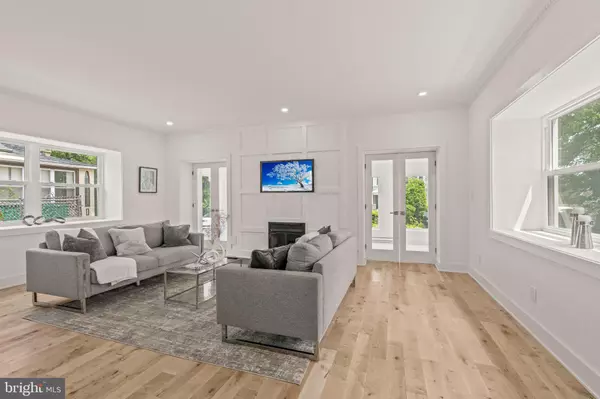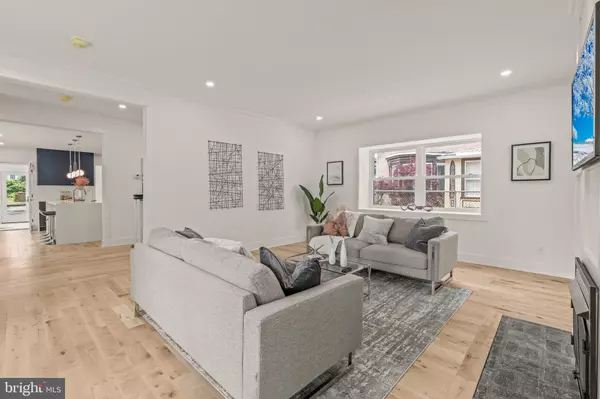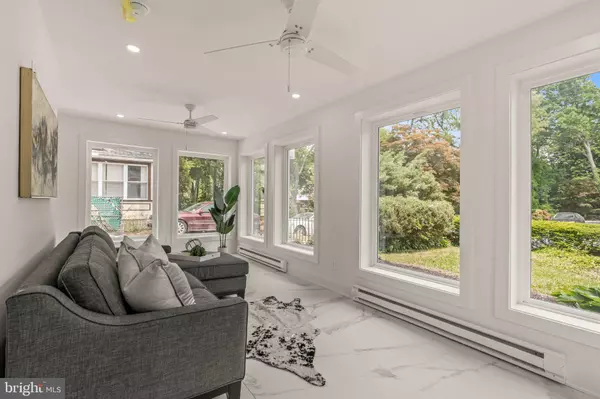$675,000
$695,000
2.9%For more information regarding the value of a property, please contact us for a free consultation.
4 Beds
4 Baths
3,744 SqFt
SOLD DATE : 09/12/2023
Key Details
Sold Price $675,000
Property Type Single Family Home
Sub Type Detached
Listing Status Sold
Purchase Type For Sale
Square Footage 3,744 sqft
Price per Sqft $180
Subdivision Wynnefield
MLS Listing ID PAPH2243094
Sold Date 09/12/23
Style Victorian
Bedrooms 4
Full Baths 3
Half Baths 1
HOA Y/N N
Abv Grd Liv Area 3,744
Originating Board BRIGHT
Year Built 1925
Annual Tax Amount $5,240
Tax Year 2022
Lot Size 9,280 Sqft
Acres 0.21
Lot Dimensions 58.00 x 160.00
Property Description
Get ready to unpack and enjoy this fully renovated 3,744 square-foot, detached Victorian home in Wynnefield! Step inside of 2258 N 53rd and be instantly amazed with the amount of natural light coming into the home (with all brand new windows) and beautiful hardwood flooring. The foyer splits the living room from the kitchen and dining areas, with a conveniently placed first floor powder room. The living room features a raised panel accent wall with gas fireplace and crown molding. Walking through a double set of french doors, you will find a relaxing and enclosed sitting room with floor to ceiling windows. The kitchen will be the ultimate entertaining place as it affords a large island with waterfall quartz countertops, seating for four to enjoy, and a tucked away beverage refrigerator. Prepare meals on the six-burner Thor range with range hood and formally sit at a windowed dining room space. There is also a mudroom for easy entry/exit to the garage and rear yard. As you head upstairs to the second floor, you will encounter the large primary bedroom suite. This room has it's own raised panel feature wall with built in gas fireplace and additional space. The primary ensuite bathroom has a separate free-standing tub and spa-like shower, along with double vanity and full mirror. Separately is the closet and dressing room, allowing plenty of space for clothes. Completing this floor is laundry and another room perfect for a bed or office/sitting space. On the third floor, two additional guest bedrooms are located along with a full bathroom with it's own soaking tub. There is dual zoned HVAC, and a fully finished basement with a bonus area and full bathroom. Storage will not be an issue as a separate room houses all of things plus mechanicals. A full egress allows the basement to be completely utilized. The outdoor space is remarkable with a driveway and two-car, detached garage. Front, rear, and side yards can be fully used to entertain guests outdoors. This home affords all of the space you would want in a perfect location in the city, and is close to St. Joseph's University, neighborhood Produce Junction, and Route 1. You will also be able to access Septa's Wynnefield regional rail line and plenty of bus routes. **New roofing, mechanicals, and windows have been installed. All offers to be reviewed.**
Location
State PA
County Philadelphia
Area 19131 (19131)
Zoning RSD3
Rooms
Basement Fully Finished
Interior
Interior Features Floor Plan - Traditional, Kitchen - Island, Recessed Lighting, Spiral Staircase, Wainscotting, Wine Storage, Wood Floors, Crown Moldings
Hot Water Natural Gas
Heating Central
Cooling Central A/C
Heat Source Natural Gas
Exterior
Parking Features Garage - Side Entry
Garage Spaces 4.0
Fence Chain Link, Wrought Iron
Water Access N
Accessibility 2+ Access Exits
Total Parking Spaces 4
Garage Y
Building
Story 3
Foundation Stone
Sewer Public Sewer
Water Public
Architectural Style Victorian
Level or Stories 3
Additional Building Above Grade, Below Grade
New Construction N
Schools
School District The School District Of Philadelphia
Others
Senior Community No
Tax ID 521336100
Ownership Fee Simple
SqFt Source Assessor
Acceptable Financing Conventional, Cash
Listing Terms Conventional, Cash
Financing Conventional,Cash
Special Listing Condition Standard
Read Less Info
Want to know what your home might be worth? Contact us for a FREE valuation!

Our team is ready to help you sell your home for the highest possible price ASAP

Bought with Robert Kelley • Compass RE

Making real estate fast, fun and stress-free!






