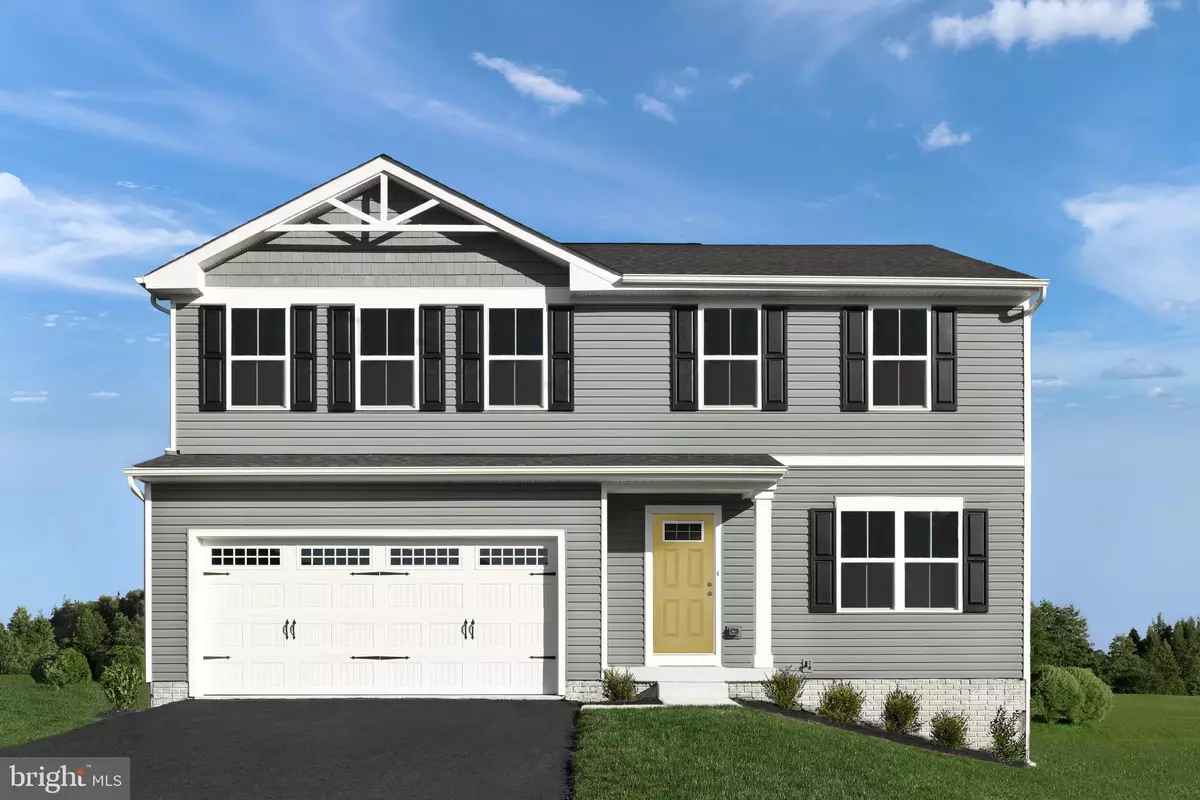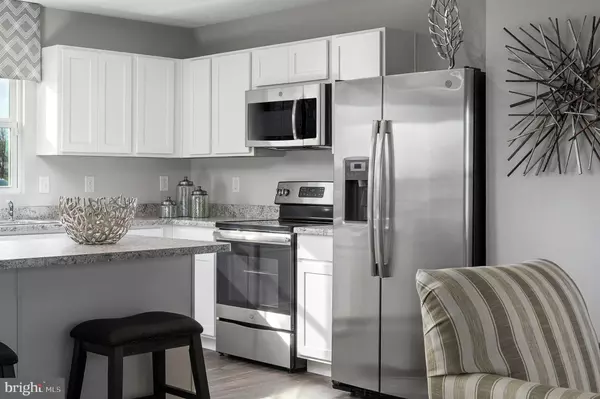$379,990
$379,990
For more information regarding the value of a property, please contact us for a free consultation.
4 Beds
3 Baths
1,903 SqFt
SOLD DATE : 09/02/2023
Key Details
Sold Price $379,990
Property Type Single Family Home
Sub Type Detached
Listing Status Sold
Purchase Type For Sale
Square Footage 1,903 sqft
Price per Sqft $199
Subdivision Laurich Gems South
MLS Listing ID PAFL2014546
Sold Date 09/02/23
Style Traditional
Bedrooms 4
Full Baths 2
Half Baths 1
HOA Y/N N
Abv Grd Liv Area 1,903
Originating Board BRIGHT
Year Built 2023
Tax Year 2023
Lot Size 0.275 Acres
Acres 0.28
Property Description
Welcome to the BRAND NEW community- CHAMBERS OVERLOOK! This is the TO-BE-BUILT CEDAR! Up To $9,300 Closing Assistance Available with Use of Sellers Preferred Lender. The Cedar single-family home blends function and elegance. Enter the foyer and head to the great room, which flows effortlessly into the gourmet kitchen with a spacious island, included appliances, and a dining area. Enjoy direct access to your beautiful backyard from the kitchen, with an option to add outdoor living space. Past the dining space, a hall leads to a powder room and flex space that can be converted into a home office, hobby room, or extra play space! Upstairs 3 of the 4 bedrooms boast walk-in closets. Alongside the extra bedrooms sits the hall bath and the convenient laundry room that includes a washer and dryer! Your luxurious owner's suite features lots of living space, a huge walk-in closet, and a double vanity bath. The Cedar is must-see at Chambers Overlook! Only 10 minutes from I-81 and less than 30 minutes to Hagerstown. Lot premiums may apply. Other floorplans and homesites are available. Photos are representative.
Model is located at: 38 Diopside Drive, Chambersburg, PA 17202
Location
State PA
County Franklin
Area Chambersburg Boro (14502)
Zoning RESIDENTIAL
Interior
Interior Features Floor Plan - Open, Kitchen - Island, Kitchen - Table Space, Primary Bath(s), Walk-in Closet(s), Pantry, Recessed Lighting
Hot Water Electric
Heating Heat Pump(s), Programmable Thermostat
Cooling Central A/C, Programmable Thermostat
Equipment Washer, Water Heater, Built-In Microwave, Cooktop, Dishwasher, Disposal, Dryer, Exhaust Fan, Freezer, Refrigerator
Appliance Washer, Water Heater, Built-In Microwave, Cooktop, Dishwasher, Disposal, Dryer, Exhaust Fan, Freezer, Refrigerator
Heat Source Electric
Laundry Washer In Unit, Dryer In Unit, Upper Floor
Exterior
Parking Features Garage - Front Entry, Garage Door Opener
Garage Spaces 4.0
Water Access N
Accessibility None
Attached Garage 2
Total Parking Spaces 4
Garage Y
Building
Lot Description Rear Yard, Front Yard
Story 2
Foundation Slab
Sewer Public Sewer
Water Public
Architectural Style Traditional
Level or Stories 2
Additional Building Above Grade
New Construction Y
Schools
Elementary Schools Hamilton Heights
Middle Schools Chambersburg Area
High Schools Chambersburg Area Senior
School District Chambersburg Area
Others
Senior Community No
Tax ID NO TAX RECORD
Ownership Fee Simple
SqFt Source Estimated
Special Listing Condition Standard
Read Less Info
Want to know what your home might be worth? Contact us for a FREE valuation!

Our team is ready to help you sell your home for the highest possible price ASAP

Bought with Non Member • Non Subscribing Office
Making real estate fast, fun and stress-free!






